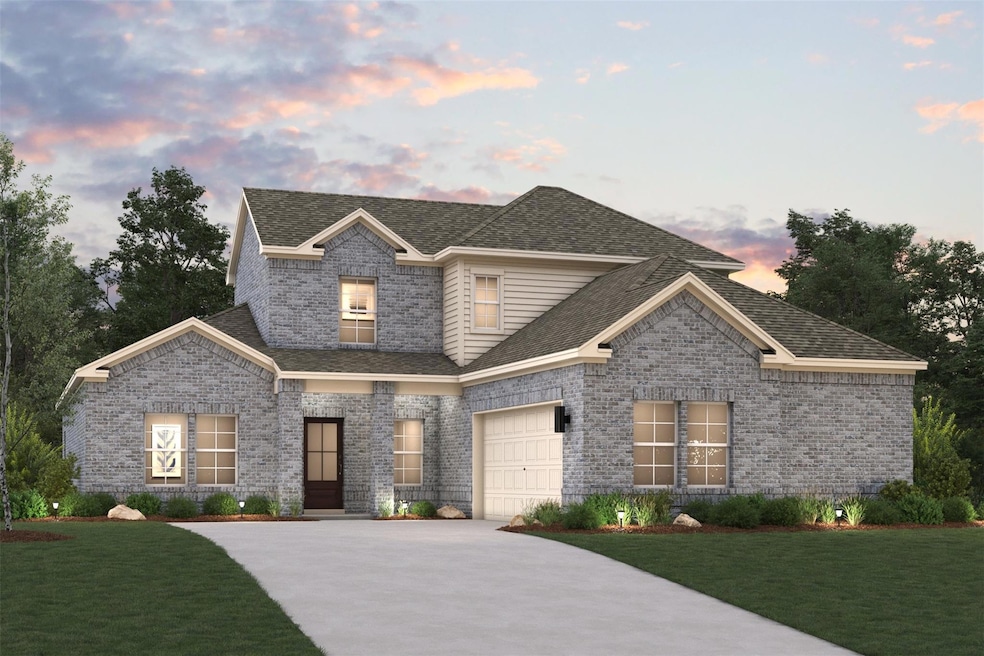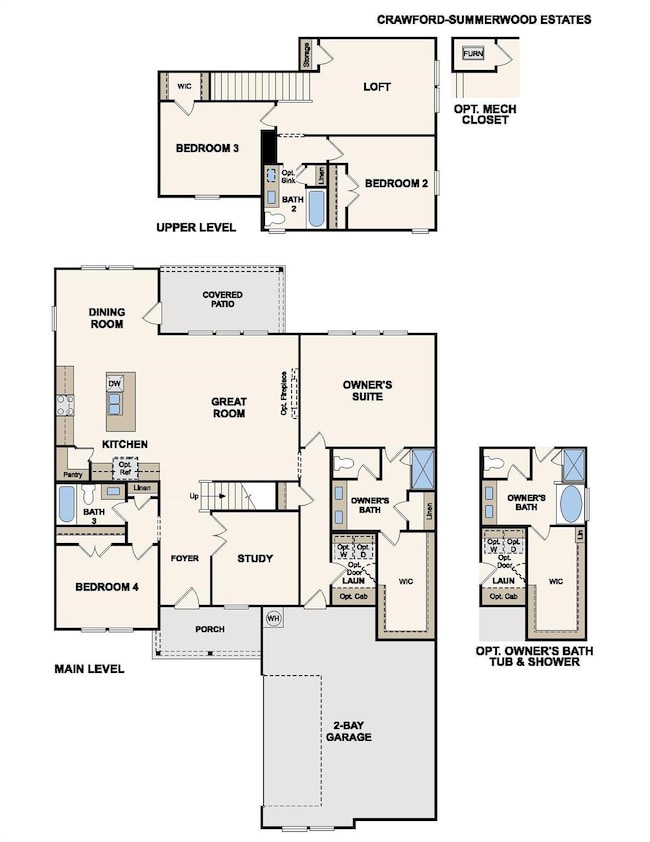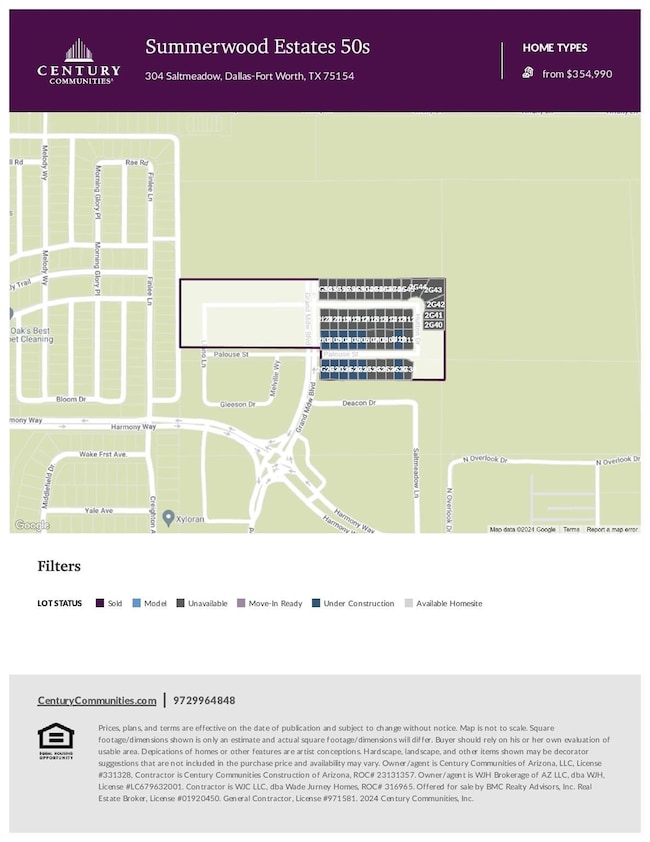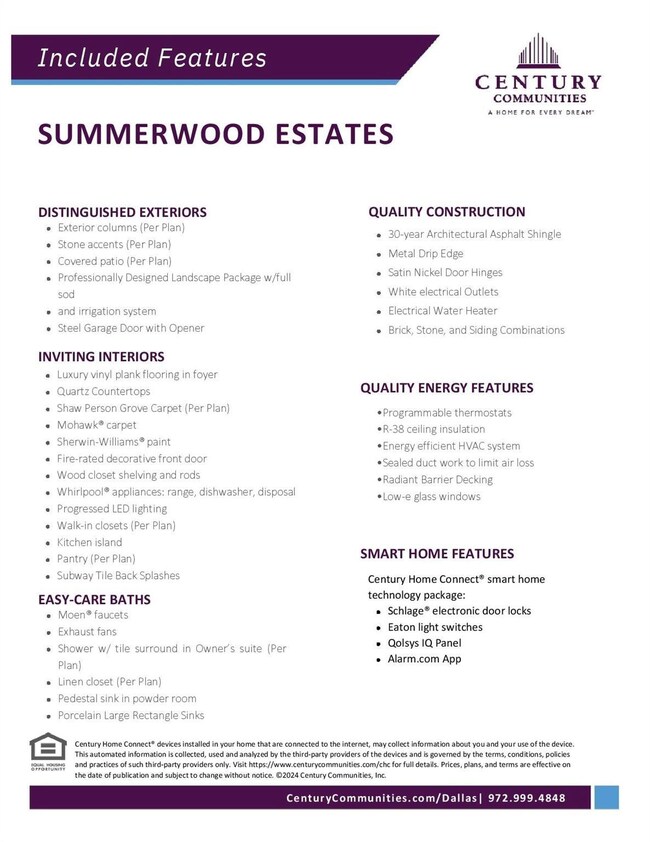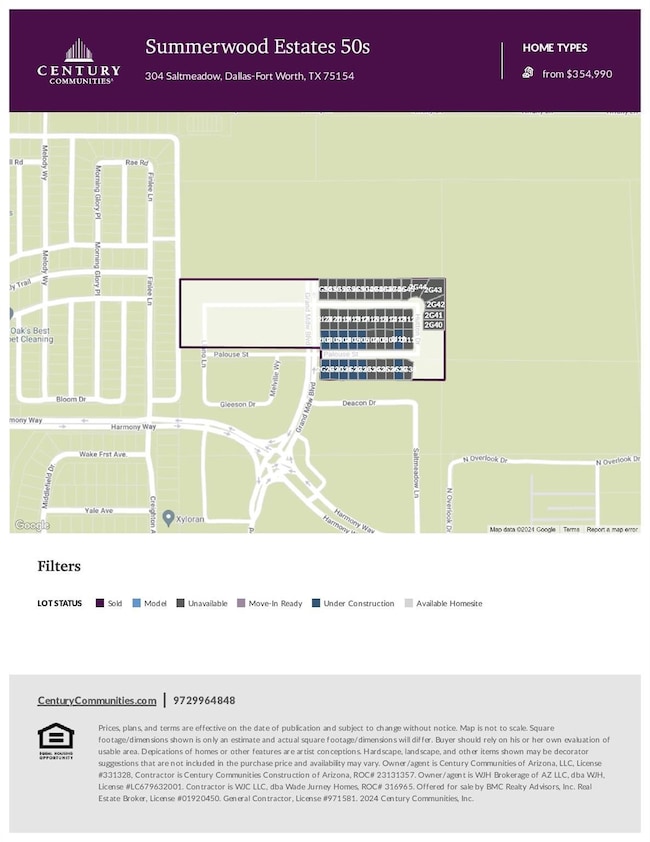
407 Amberville Dr Red Oak, TX 75154
Estimated payment $2,808/month
Highlights
- New Construction
- Green Roof
- Loft
- Open Floorplan
- Traditional Architecture
- Private Yard
About This Home
Step into the Crawford plan! This beautiful home opens with a private study and a bedroom and bath across the foyer. At the heart of the home, you’ll find an airy great room that flows into a dining area and a large kitchen with a center island and a walk-in pantry. The primary suite is adjacent, boasting a walk-in closet and a private bath with dual vanities and a walk-in shower. Upstairs, two roomy bedrooms surround a customizable loft space. Also includes a covered patio! With an inspired lineup of floor plans—boasting contemporary open-concept layouts and desirable included features—this exciting new community offers something for everyone. You'll also love a prime location near shopping, dining and more! Est. March completion!
Home Details
Home Type
- Single Family
Year Built
- Built in 2024 | New Construction
Lot Details
- 6,987 Sq Ft Lot
- Wood Fence
- Landscaped
- Interior Lot
- Private Yard
- Back Yard
HOA Fees
- $58 Monthly HOA Fees
Parking
- 2-Car Garage with one garage door
- Side Facing Garage
- Garage Door Opener
- Driveway
Home Design
- Traditional Architecture
- Brick Exterior Construction
- Slab Foundation
- Shingle Roof
- Composition Roof
- Siding
Interior Spaces
- 2,406 Sq Ft Home
- 2-Story Property
- Open Floorplan
- Built-In Features
- Ceiling Fan
- Decorative Lighting
- ENERGY STAR Qualified Windows
- Loft
- 12 Inch+ Attic Insulation
Kitchen
- Microwave
- Dishwasher
- Kitchen Island
- Disposal
Flooring
- Carpet
- Ceramic Tile
Bedrooms and Bathrooms
- 4 Bedrooms
- Walk-In Closet
- 3 Full Bathrooms
- Double Vanity
Laundry
- Laundry in Utility Room
- Full Size Washer or Dryer
- Washer and Electric Dryer Hookup
Home Security
- Prewired Security
- Smart Home
- Carbon Monoxide Detectors
- Fire and Smoke Detector
Eco-Friendly Details
- Green Roof
- Energy-Efficient Construction
- Energy-Efficient HVAC
- Energy-Efficient Insulation
- ENERGY STAR Qualified Equipment
- Energy-Efficient Thermostat
Outdoor Features
- Covered patio or porch
- Exterior Lighting
Schools
- Russell Schupmann Elementary School
- Red Oak Middle School
- Red Oak High School
Utilities
- Central Heating and Cooling System
- Tankless Water Heater
- High Speed Internet
- Cable TV Available
Community Details
- Association fees include management fees
- Summerwood Estates HOA
- Summerwood Estates Subdivision
- Mandatory home owners association
Listing and Financial Details
- Legal Lot and Block 16 / C
- Assessor Parcel Number 301717
Map
Home Values in the Area
Average Home Value in this Area
Tax History
| Year | Tax Paid | Tax Assessment Tax Assessment Total Assessment is a certain percentage of the fair market value that is determined by local assessors to be the total taxable value of land and additions on the property. | Land | Improvement |
|---|---|---|---|---|
| 2024 | -- | $44,000 | $44,000 | -- |
Property History
| Date | Event | Price | Change | Sq Ft Price |
|---|---|---|---|---|
| 04/24/2025 04/24/25 | Pending | -- | -- | -- |
| 04/10/2025 04/10/25 | Price Changed | $417,900 | -2.3% | $174 / Sq Ft |
| 03/19/2025 03/19/25 | Price Changed | $427,900 | +1.9% | $178 / Sq Ft |
| 01/14/2025 01/14/25 | Price Changed | $419,900 | -1.9% | $175 / Sq Ft |
| 12/17/2024 12/17/24 | For Sale | $427,900 | -- | $178 / Sq Ft |
Similar Homes in Red Oak, TX
Source: North Texas Real Estate Information Systems (NTREIS)
MLS Number: 20798774
APN: 301717
- 414 Amberville Dr
- 402 Amberville Dr
- 410 Amberville Dr
- 407 Amberville Dr
- 403 Amberville Dr
- 406 Amberville Dr
- 411 Amberville Dr
- 61 Palouse St
- 89 Palouse St
- 304 Salt Meadow Ln
- 304 Saltmeadow
- 304 Saltmeadow
- 304 Saltmeadow
- 304 Salt Meadow Ln
- 304 Saltmeadow
- 410 Hutton Dr
- 414 Hutton Dr
- 418 Hutton Dr
- 84 Palouse St
- 96 Palouse St
