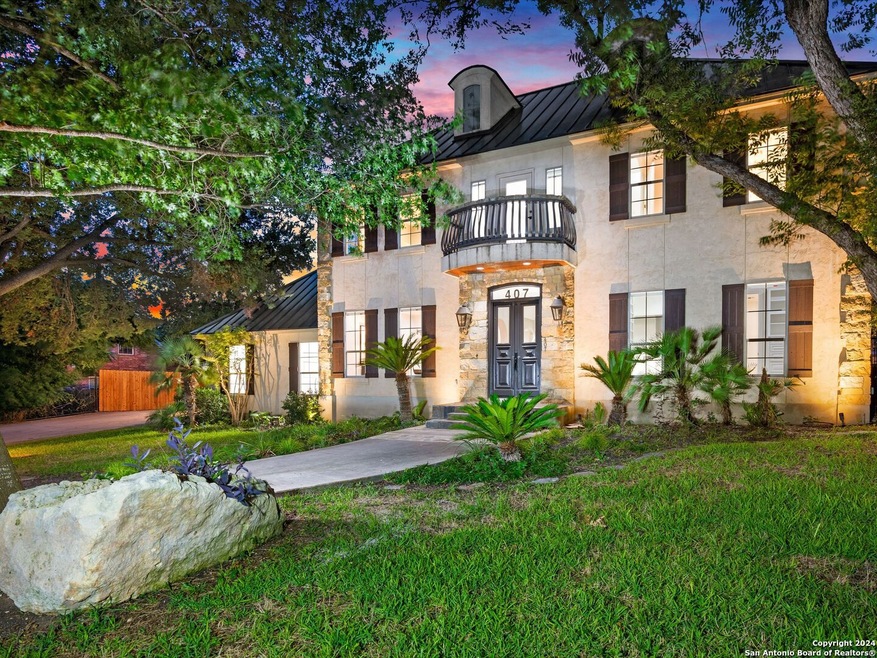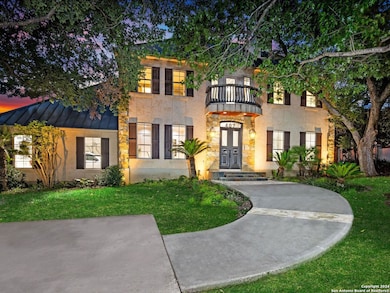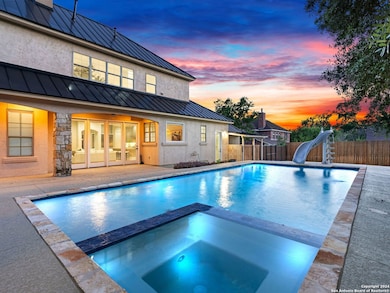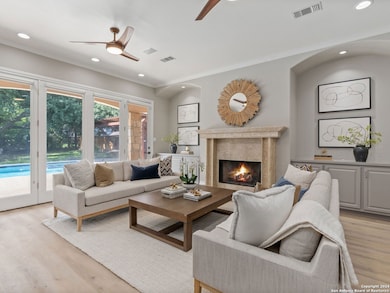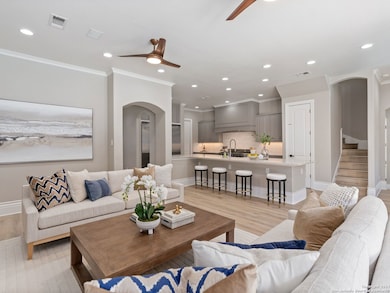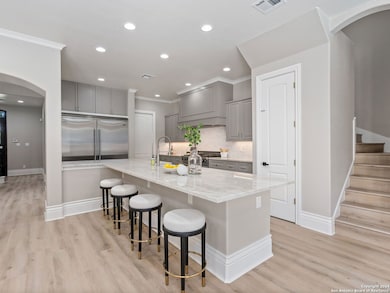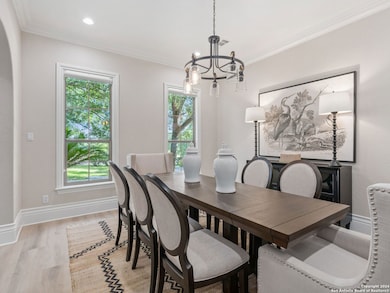
407 Burr Rd San Antonio, TX 78209
Terrell Hills NeighborhoodEstimated payment $13,783/month
Highlights
- Heated Pool
- Custom Closet System
- Wood Flooring
- Woodridge Elementary School Rated A
- Mature Trees
- Golf Cart Garage
About This Home
Discover this meticulously renovated contemporary Terrell Hills estate with five bedrooms, four and a half baths, and grand backyard. Situated on nearly half an acre and privately gated, adorned with mature trees and beautifully illuminated landscaping, this three-story residence is truly a unique gem. Be welcomed by the gas lamp framed entry, opening to an impressive two-story foyer featuring a gorgeous staircase and new floors. Remarkable craftsmanship is seen throughout with the gourmet kitchen, equipped with Viking appliances, ample storage, and expansive granite countertops, flowing into one of two family rooms, which boasts a travertine fireplace and filled by the bright light and views of the backyard oasis. The first-floor primary suite tucked away off of the living area offers privacy with a luxurious bathroom and a very generous sized closet, complete with many built-ins and a fire safe. The second floor includes three spacious bedrooms, a home gym, and an office with access via two staircases. A great feature can be found on the third level in the sizable media room equipped with a full bathroom, wet bar, and closet that could be used as a fifth bedroom. Step outside to the backyard, designed for entertaining, with a heated pool, an outdoor kitchen, and ample yard space. Additional features include a 3.5-car garage, two laundry rooms, and much more. Everything, from updated counters, flooring, and lighting have been beautifully handpicked and newly installed. With beautiful views of San Antonio and an unbeatable location to nearby amenities like the San Antonio Country Club, this home offers it all!
Home Details
Home Type
- Single Family
Est. Annual Taxes
- $35,040
Year Built
- Built in 2002
Lot Details
- 0.46 Acre Lot
- Wrought Iron Fence
- Chain Link Fence
- Sprinkler System
- Mature Trees
Home Design
- Slab Foundation
- Metal Roof
- Masonry
- Stucco
Interior Spaces
- 4,985 Sq Ft Home
- Property has 3 Levels
- Wet Bar
- Ceiling Fan
- Chandelier
- Gas Fireplace
- Double Pane Windows
- Window Treatments
- Living Room with Fireplace
- Game Room
Kitchen
- Eat-In Kitchen
- Walk-In Pantry
- Built-In Self-Cleaning Double Oven
- Gas Cooktop
- Stove
- Down Draft Cooktop
- Ice Maker
- Dishwasher
- Solid Surface Countertops
- Trash Compactor
- Disposal
Flooring
- Wood
- Carpet
- Ceramic Tile
Bedrooms and Bathrooms
- 5 Bedrooms
- Custom Closet System
- Walk-In Closet
Laundry
- Laundry on main level
- Washer Hookup
Attic
- Storage In Attic
- Permanent Attic Stairs
- Partially Finished Attic
Home Security
- Security System Owned
- Carbon Monoxide Detectors
- Fire and Smoke Detector
Parking
- 3 Car Garage
- Side or Rear Entrance to Parking
- Garage Door Opener
- Golf Cart Garage
Outdoor Features
- Heated Pool
- Covered patio or porch
- Exterior Lighting
- Rain Gutters
Schools
- Woodridge Elementary School
- Alamo Hgt Middle School
- Alamo Hgt High School
Utilities
- Central Heating and Cooling System
- Heating System Uses Natural Gas
- Gas Water Heater
- Cable TV Available
Listing and Financial Details
- Tax Lot 55
- Assessor Parcel Number 056440000550
Community Details
Overview
- Terrell Hills Subdivision
Recreation
- Community Pool or Spa Combo
Map
Home Values in the Area
Average Home Value in this Area
Tax History
| Year | Tax Paid | Tax Assessment Tax Assessment Total Assessment is a certain percentage of the fair market value that is determined by local assessors to be the total taxable value of land and additions on the property. | Land | Improvement |
|---|---|---|---|---|
| 2023 | $34,952 | $1,330,032 | $557,600 | $821,780 |
| 2022 | $27,193 | $1,209,120 | $485,000 | $777,730 |
| 2021 | $25,308 | $1,099,200 | $441,000 | $658,200 |
| 2020 | $23,463 | $1,017,900 | $317,520 | $700,380 |
| 2019 | $23,952 | $1,020,230 | $317,520 | $702,710 |
| 2018 | $23,274 | $1,014,380 | $277,830 | $736,550 |
| 2017 | $23,240 | $1,016,580 | $277,830 | $738,750 |
| 2016 | $25,863 | $1,131,350 | $235,340 | $954,660 |
| 2015 | $21,630 | $1,028,500 | $235,340 | $941,150 |
| 2014 | $21,630 | $935,000 | $0 | $0 |
Property History
| Date | Event | Price | Change | Sq Ft Price |
|---|---|---|---|---|
| 09/11/2024 09/11/24 | Price Changed | $1,950,000 | -2.5% | $391 / Sq Ft |
| 07/10/2024 07/10/24 | For Sale | $2,000,000 | 0.0% | $401 / Sq Ft |
| 07/31/2023 07/31/23 | Sold | -- | -- | -- |
| 07/21/2023 07/21/23 | Pending | -- | -- | -- |
| 04/21/2023 04/21/23 | For Sale | $2,000,000 | -- | $400 / Sq Ft |
Deed History
| Date | Type | Sale Price | Title Company |
|---|---|---|---|
| Warranty Deed | -- | None Listed On Document | |
| Interfamily Deed Transfer | -- | None Available | |
| Vendors Lien | -- | Alamo Title | |
| Vendors Lien | -- | Alamo Title |
Mortgage History
| Date | Status | Loan Amount | Loan Type |
|---|---|---|---|
| Previous Owner | $250,000 | Credit Line Revolving | |
| Previous Owner | $300,000 | Purchase Money Mortgage | |
| Previous Owner | $764,000 | Stand Alone First | |
| Previous Owner | $630,000 | Stand Alone First | |
| Previous Owner | $555,000 | Credit Line Revolving | |
| Previous Owner | $144,000 | No Value Available | |
| Closed | $16,200 | No Value Available |
Similar Homes in San Antonio, TX
Source: San Antonio Board of REALTORS®
MLS Number: 1791538
APN: 05644-000-0550
- 200 Geneseo Rd
- 792 Terrell Rd
- 122 Geneseo Rd
- 325 Terrell Rd
- 209 Terrell Rd
- 610 Terrell Rd
- 166 Elizabeth Rd Unit G
- 620 Terrell Rd
- 162 Davis Ct
- 168 Barilla Place Unit B-203
- 168 Barilla Place
- 147 Perry Ct
- 147 Elizabeth Rd
- 130 Terrell Rd Unit 6
- 4001 N New Braunfels Ave Unit 104A
- 4001 N New Braunfels Ave Unit 604-A
- 4001 N New Braunfels Ave Unit 106
- 4001 N New Braunfels Ave Unit 1618
- 4001 N New Braunfels Ave Unit 804-A
- 4001 N New Braunfels Ave Unit 904
