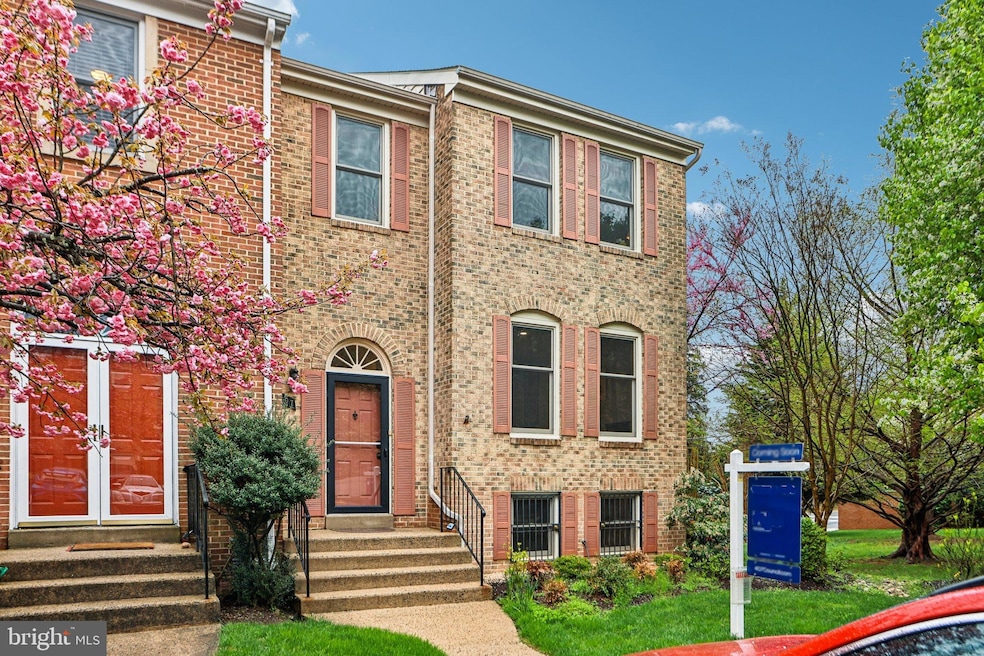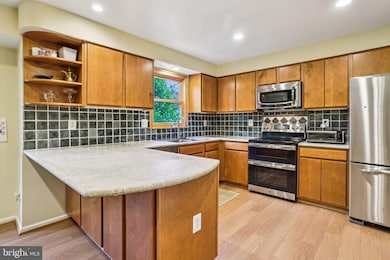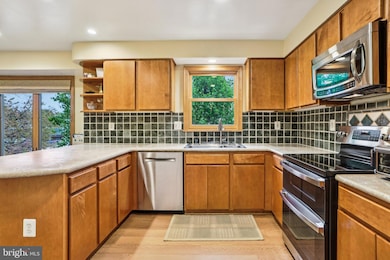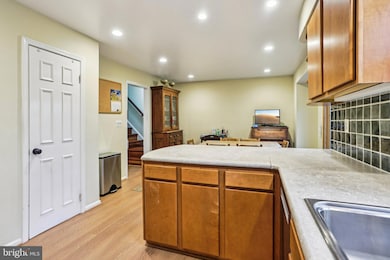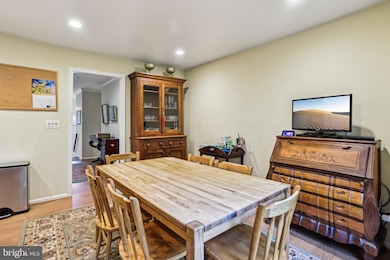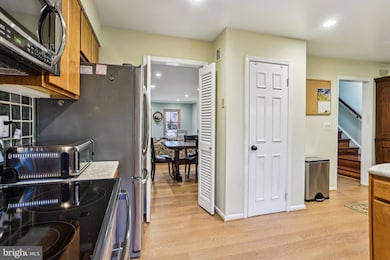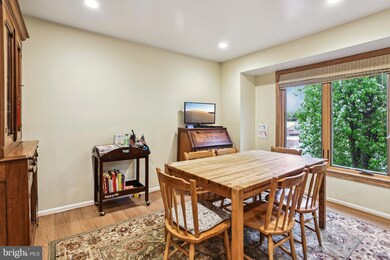
407 Council Dr NE Vienna, VA 22180
Estimated payment $6,437/month
Highlights
- City View
- Recreation Room
- Traditional Architecture
- Vienna Elementary School Rated A
- Traditional Floor Plan
- Wood Flooring
About This Home
Open Sunday 4/27 12-2! Welcome to this updated end unit located in the heart of downtown Vienna right off Historic Church Street in the Council Square townhome community. Built in 1984, this brick townhome features 2800 sq ft on 3 finished levels. The home has 2 dedicated parking spaces right in front of the home for easy access, an extra wide side lot - a benefit of the end unit, and a fully fenced rear patio.
Upon entry, you're welcomed into the foyer with a generous coat closet and stairs up to the living room. The owners installed LVP over hardwood floors, which remain underneath if someone wants to uncover them. The large living room is perfect for large gatherings with 3 large windows for natural light. The open floorplan continues into the formal dining room with room for a buffet or hutch, and continues into the kitchen with tons of natural light. The eat-in kitchen features concrete counters, a pantry, refaced cabinets, and stainless steel appliances. There's a powder room by the stairs.
Upstairs you'll find a large primary suite that has a bonus sitting area, a large custom walk-in closet, and a barely used beautiful renovated bathroom with skylight. There's also a large linen closet in the bathroom. There are hardwood floors throughout the upper level. The two secondary bedrooms each have great closet space and share a hall bathroom with tub/shower and a hallway linen closet.
The spacious basement has tall ceilings, a glass sliding door to the patio that allows for extra natural light. There's a rec room with wood burning fireplace, a 4th bedroom with a walk in closet, 3rd full bathroom with a walk in shower, and under stair storage. There's also a laundry room with side by side washer/dryer, some storage, and the utilities.
The Town of Vienna has an amazing small town feel and you're steps away from all of it. Enjoy ViVa Vienna, Oktoberfest, Chillin on Church, the Halloween Parade, Taste of Vienna, Church Street Stroll and a ton of other annual events.
The home currently feeds to Vienna Elementary, Thoreau Middle School, and Madison High School. Long list of updates available.
Open House Schedule
-
Sunday, April 27, 202512:00 to 2:00 pm4/27/2025 12:00:00 PM +00:004/27/2025 2:00:00 PM +00:00Add to Calendar
Townhouse Details
Home Type
- Townhome
Est. Annual Taxes
- $10,587
Year Built
- Built in 1984 | Remodeled in 2019
Lot Details
- 3,472 Sq Ft Lot
- Open Space
- Cul-De-Sac
- Property is Fully Fenced
- Extensive Hardscape
- No Through Street
- Side Yard
- Property is in excellent condition
HOA Fees
- $113 Monthly HOA Fees
Home Design
- Traditional Architecture
- Brick Exterior Construction
- Slab Foundation
- Architectural Shingle Roof
Interior Spaces
- Property has 3 Levels
- Traditional Floor Plan
- Crown Molding
- Recessed Lighting
- Wood Burning Fireplace
- Fireplace Mantel
- Replacement Windows
- Window Screens
- Formal Dining Room
- Recreation Room
- City Views
- Attic
Kitchen
- Breakfast Room
- Eat-In Kitchen
- Electric Oven or Range
- Built-In Microwave
- Extra Refrigerator or Freezer
- Dishwasher
- Stainless Steel Appliances
- Disposal
Flooring
- Wood
- Carpet
- Luxury Vinyl Plank Tile
Bedrooms and Bathrooms
- En-Suite Primary Bedroom
- En-Suite Bathroom
- Walk-In Closet
- Walk-in Shower
Laundry
- Dryer
- Washer
Finished Basement
- Walk-Out Basement
- Interior Basement Entry
- Laundry in Basement
- Basement with some natural light
Parking
- 2 Open Parking Spaces
- 2 Parking Spaces
- Parking Lot
- Parking Space Conveys
- 2 Assigned Parking Spaces
Schools
- Vienna Elementary School
- Thoreau Middle School
- Madison High School
Utilities
- Forced Air Heating and Cooling System
- Ductless Heating Or Cooling System
- Air Source Heat Pump
- Programmable Thermostat
- Electric Water Heater
- Municipal Trash
Additional Features
- Grab Bars
- Patio
Listing and Financial Details
- Tax Lot 26A
- Assessor Parcel Number 0382 49 0026A
Community Details
Overview
- Association fees include parking fee, common area maintenance
- Council Square HOA
- Council Square Subdivision
- Property Manager
Pet Policy
- Pets Allowed
Map
Home Values in the Area
Average Home Value in this Area
Tax History
| Year | Tax Paid | Tax Assessment Tax Assessment Total Assessment is a certain percentage of the fair market value that is determined by local assessors to be the total taxable value of land and additions on the property. | Land | Improvement |
|---|---|---|---|---|
| 2024 | $9,412 | $812,410 | $270,000 | $542,410 |
| 2023 | $9,168 | $812,410 | $270,000 | $542,410 |
| 2022 | $9,199 | $804,440 | $265,000 | $539,440 |
| 2021 | $8,231 | $701,370 | $235,000 | $466,370 |
| 2020 | $8,026 | $678,160 | $225,000 | $453,160 |
| 2019 | $8,220 | $694,520 | $225,000 | $469,520 |
| 2018 | $7,624 | $662,920 | $220,000 | $442,920 |
| 2017 | $7,394 | $636,830 | $215,000 | $421,830 |
| 2016 | $7,378 | $636,830 | $215,000 | $421,830 |
| 2015 | $7,303 | $654,410 | $215,000 | $439,410 |
| 2014 | $8,496 | $632,970 | $210,000 | $422,970 |
Property History
| Date | Event | Price | Change | Sq Ft Price |
|---|---|---|---|---|
| 04/09/2025 04/09/25 | For Sale | $975,000 | -- | $344 / Sq Ft |
Deed History
| Date | Type | Sale Price | Title Company |
|---|---|---|---|
| Deed | $427,000 | -- | |
| Deed | $244,000 | -- | |
| Deed | $242,500 | -- |
Mortgage History
| Date | Status | Loan Amount | Loan Type |
|---|---|---|---|
| Open | $77,000 | New Conventional | |
| Previous Owner | $195,200 | New Conventional | |
| Previous Owner | $122,500 | No Value Available |
Similar Homes in Vienna, VA
Source: Bright MLS
MLS Number: VAFX2232400
APN: 0382-49-0026A
- 345 Church St NE
- 308 Locust St SE Unit 24
- 113 Park St NE Unit A
- 125 Park St NE Unit B
- 123 Park St NE Unit B
- 400 Echols St SE
- 321 Broadleaf Dr NE
- 101 Niblick Dr SE
- 620 Echols St SE
- 908 Fairway Dr NE
- 910 Fairway Dr NE
- 504 Orrin St SE
- 509 John Marshall Dr NE
- 610 Delano Dr SE
- 300 John Marshall Dr NE
- 505 Devonshire Dr NE
- 318 Center St N
- 1847 Foxstone Dr
- 130 Wilmar Place NW
- 9001 Ridge Ln
