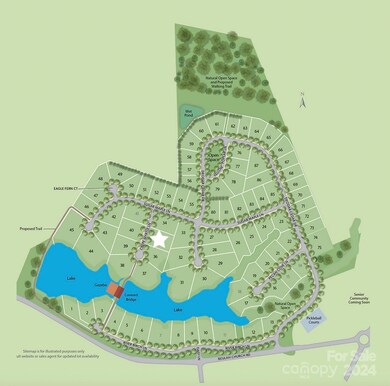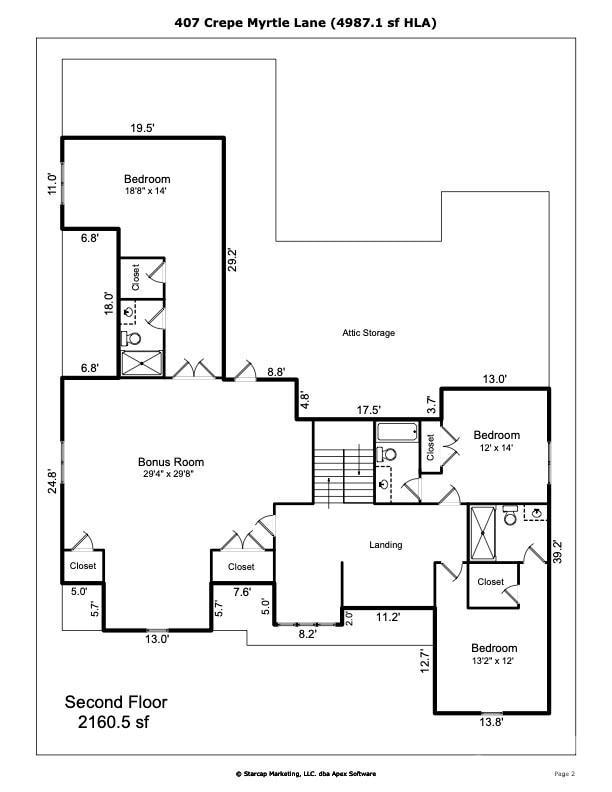
407 Crepe Myrtle Ln Weddington, NC 28104
Providence NeighborhoodEstimated payment $14,349/month
Highlights
- New Construction
- Fireplace
- Laundry Room
- Crestdale Middle School Rated A-
- 3 Car Attached Garage
- Four Sided Brick Exterior Elevation
About This Home
We are excited to introduce a new home under construction by RF Property Holdings in the sought-after Weddington area with low Union County taxes & award winning schools! Available to move-in April 2025! The buyer can customize selections and/or add a pool.The kitchen is a chef's delight, featuring custom cabinetry, high-end appliances, a large island, pantry, & coffee bar area, perfect for entertaining. The great room is designed with custom beam work, a gas fireplace, built-ins, & leads to a beautiful outdoor living space. The spacious primary suite on the main floor boasts a luxurious bathroom & custom closets. Conveniently, a secondary bedroom, office & laundry room are also located on the main floor. The upper level includes three bedrooms with ensuite baths, & a bonus/game room with custom wet bar. Custom features, elegance, & prime location just minutes from Waverly and I-485, make this home a must-see!!
Listing Agent
COMPASS Brokerage Email: mmoser@themosergroupinc.com License #285594

Home Details
Home Type
- Single Family
Year Built
- Built in 2025 | New Construction
HOA Fees
- $198 Monthly HOA Fees
Parking
- 3 Car Attached Garage
Home Design
- Four Sided Brick Exterior Elevation
Interior Spaces
- 2-Story Property
- Fireplace
- Crawl Space
- Laundry Room
Bedrooms and Bathrooms
Schools
- Weddington Elementary And Middle School
- Weddington High School
Additional Features
- Property is zoned R-40
- Central Heating and Cooling System
Community Details
- Cusick Association
- Twin Lakes Subdivision
- Mandatory home owners association
Listing and Financial Details
- Assessor Parcel Number 06042232
Map
Home Values in the Area
Average Home Value in this Area
Property History
| Date | Event | Price | Change | Sq Ft Price |
|---|---|---|---|---|
| 11/13/2024 11/13/24 | For Sale | $2,150,000 | +473.3% | $431 / Sq Ft |
| 03/13/2024 03/13/24 | Sold | $375,000 | -9.6% | -- |
| 07/31/2023 07/31/23 | For Sale | $415,000 | +10.7% | -- |
| 03/11/2022 03/11/22 | Sold | $375,000 | 0.0% | -- |
| 02/09/2022 02/09/22 | Pending | -- | -- | -- |
| 01/31/2022 01/31/22 | For Sale | $375,000 | -- | -- |
Similar Homes in the area
Source: Canopy MLS (Canopy Realtor® Association)
MLS Number: 4200048
APN: 06-042-232
- 405 Sugar Maple Ln Unit 41
- 406 Sugar Maple Ln
- 114 Pecan Cove Ln
- 106 Pecan Cove Ln
- 211 Sugar Maple Ln
- 102 Pecan Cove Ln
- 620 Deodar Cedar Dr
- 612 Deodar Cedar Dr
- 502 Sugar Maple Ln
- 203 Sugar Maple Ln
- 613 Deodar Cedar Dr
- 407 Crepe Myrtle Ln
- 621 Deodar Cedar Dr
- 628 Deodar Cedar Dr
- 632 Deodar Cedar Dr
- 706 Deodar Cedar Dr
- 802 Deodar Cedar Dr
- 806 Deodar Cedar Dr
- 707 Yellow Poplar Ln
- 422 Deodar Cedar Dr






