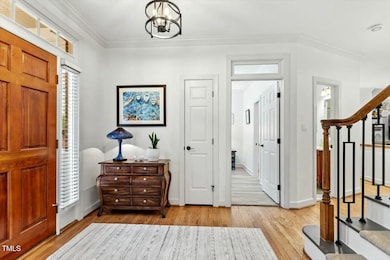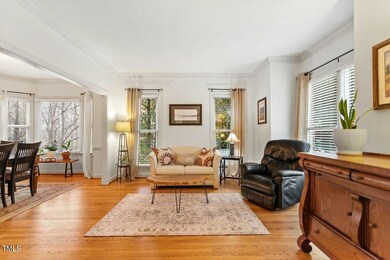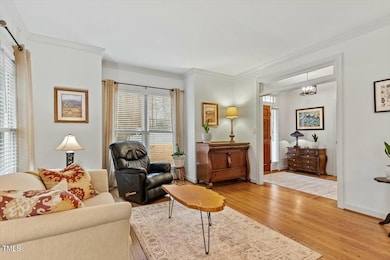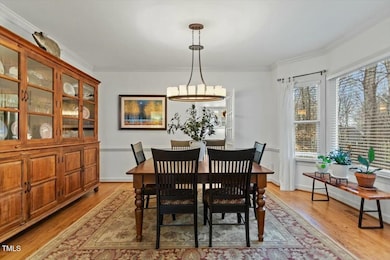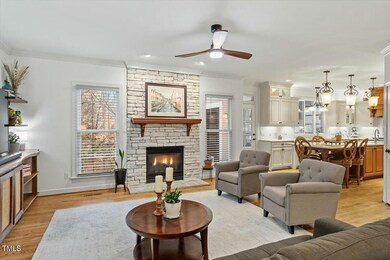
407 Crickentree Dr Cary, NC 27518
Lochmere NeighborhoodEstimated payment $6,157/month
Highlights
- Outdoor Pool
- Family Room with Fireplace
- Vaulted Ceiling
- Oak Grove Elementary Rated A-
- Recreation Room
- Transitional Architecture
About This Home
✨ First Time on the Market!✨
Welcome to the kind of home that doesn't come around often — lovingly maintained, upgraded and updated since it was built in 1995! Tucked away on a quiet cul-de-sac in the coveted Lochmere community, this home is more than just a place to live — it's where memories are made.
From the moment you step inside, you'll feel the difference. With two spacious floors, plus a fully finished walkout basement, this home offers room for everyone — and then some! Hosting friends or family? The renovated gourmet kitchen is an entertainer's dream featuring JennAir cook top, two ovens, microwave, large granite island, prep sink with disposal, built-in spice racks, and gorgeous cabinets galore, flowing seamlessly into a cozy, enclosed 3 (or 4)-season porch with EZ-Breeze windows — perfect for morning coffee or evening wine while enjoying the privacy of your tree-lined backyard.
And yes, there's even a first-floor bedroom and full bath — ideal for guests, a private home office, or multigenerational living. (And guess what? The only carpet in the entire home is in the basement guest room!)
Upstairs, a sweet little nook welcomes you to the primary suite of your dreams — complete with a luxurious soaking tub, double sinks, separate shower, vaulted ceilings, and three oversized closets. Two more generously sized bedrooms, a full laundry room with utility sink, and a huge bonus room give you flexibility for whatever your lifestyle demands.
Need more space? You've got it. The walk-up attic is ready for future expansion. But honestly? You might not need it, thanks to the bright, finished basement with so many possibilities: hangout space with a second fireplace, wet bar, game/billiard area, home gym or office, a fifth bedroom and full bath and plenty of storage — both finished and unfinished.
And we haven't even talked about the garage! The 2-car garage features a utility sink, built-in storage, and a workshop area just waiting for your weekend projects or creative spark.
🌳 All of this sits on nearly half an acre of peaceful cul-de-sac property in one of Cary's most desirable neighborhoods. Lochmere offers an incredible lifestyle: two pools, tennis and pickleball courts, walking trails, playgrounds, and even a golf course just minutes away. Lochmere Golf Club offers membership or daily play options.
And, you're just minutes to everything — downtown Raleigh, Cary and Apex as well as major highways, medical care, shopping, restaurants, entertainment, and more.
There's so much more than meets the eye — and this home truly has it all. Schedule your tour, fall in love, and make an offer. Your dream home is finally on the market... but not for much longer.
Home Details
Home Type
- Single Family
Est. Annual Taxes
- $6,311
Year Built
- Built in 1995
Lot Details
- 0.44 Acre Lot
- Lot Dimensions are 37 x 166 x 33 x 83 x 79 x 145
- Cul-De-Sac
HOA Fees
- $65 Monthly HOA Fees
Parking
- 2 Car Attached Garage
- Inside Entrance
- Front Facing Garage
- Garage Door Opener
- Private Driveway
Home Design
- Transitional Architecture
- Traditional Architecture
- Brick Veneer
- Slab Foundation
- Shingle Roof
- Concrete Perimeter Foundation
Interior Spaces
- 3-Story Property
- Wet Bar
- Plumbed for Central Vacuum
- Bar Fridge
- Smooth Ceilings
- Vaulted Ceiling
- Ceiling Fan
- Recessed Lighting
- Screen For Fireplace
- Gas Log Fireplace
- Blinds
- Entrance Foyer
- Family Room with Fireplace
- 2 Fireplaces
- Living Room
- Dining Room
- Den
- Recreation Room
- Bonus Room
- Utility Room
- Home Gym
- Neighborhood Views
- Unfinished Attic
- Fire and Smoke Detector
Kitchen
- Eat-In Kitchen
- Double Oven
- Gas Cooktop
- Microwave
- Ice Maker
- Dishwasher
- Stainless Steel Appliances
- Kitchen Island
- Granite Countertops
- Disposal
Flooring
- Wood
- Carpet
- Tile
- Luxury Vinyl Tile
Bedrooms and Bathrooms
- 5 Bedrooms
- Main Floor Bedroom
- Walk-In Closet
- 4 Full Bathrooms
- Double Vanity
- Private Water Closet
- Separate Shower in Primary Bathroom
- Bathtub with Shower
- Walk-in Shower
Laundry
- Laundry Room
- Laundry on upper level
Finished Basement
- Heated Basement
- Walk-Out Basement
- Basement Fills Entire Space Under The House
- Interior and Exterior Basement Entry
- Fireplace in Basement
- Basement Storage
- Natural lighting in basement
Outdoor Features
- Outdoor Pool
- Enclosed patio or porch
- Rain Gutters
Schools
- Oak Grove Elementary School
- Lufkin Road Middle School
- Athens Dr High School
Utilities
- Forced Air Heating and Cooling System
- Heating System Uses Natural Gas
- Underground Utilities
- Natural Gas Connected
- Water Heater
- No Septic System
- Cable TV Available
Additional Features
- Suburban Location
- Grass Field
Listing and Financial Details
- Assessor Parcel Number 0761.10-46-7708.00
Community Details
Overview
- Associa Hrw Management Association, Phone Number (919) 787-9000
- Lochmere Highlands West Subdivision
Recreation
- Tennis Courts
- Sport Court
- Community Playground
- Community Pool
- Trails
Map
Home Values in the Area
Average Home Value in this Area
Tax History
| Year | Tax Paid | Tax Assessment Tax Assessment Total Assessment is a certain percentage of the fair market value that is determined by local assessors to be the total taxable value of land and additions on the property. | Land | Improvement |
|---|---|---|---|---|
| 2024 | $6,311 | $750,312 | $260,000 | $490,312 |
| 2023 | $4,670 | $464,113 | $120,000 | $344,113 |
| 2022 | $4,496 | $464,113 | $120,000 | $344,113 |
| 2021 | $4,406 | $464,113 | $120,000 | $344,113 |
| 2020 | $4,429 | $464,113 | $120,000 | $344,113 |
| 2019 | $4,766 | $443,283 | $120,000 | $323,283 |
| 2018 | $4,472 | $443,283 | $120,000 | $323,283 |
| 2017 | $4,298 | $443,283 | $120,000 | $323,283 |
| 2016 | $4,233 | $443,283 | $120,000 | $323,283 |
| 2015 | $4,224 | $426,971 | $100,000 | $326,971 |
| 2014 | $3,982 | $426,971 | $100,000 | $326,971 |
Property History
| Date | Event | Price | Change | Sq Ft Price |
|---|---|---|---|---|
| 04/14/2025 04/14/25 | Price Changed | $999,000 | -9.1% | $227 / Sq Ft |
| 03/29/2025 03/29/25 | Price Changed | $1,099,000 | -4.4% | $250 / Sq Ft |
| 02/14/2025 02/14/25 | For Sale | $1,150,000 | -- | $262 / Sq Ft |
Deed History
| Date | Type | Sale Price | Title Company |
|---|---|---|---|
| Interfamily Deed Transfer | -- | None Available | |
| Deed | $312,000 | -- |
Mortgage History
| Date | Status | Loan Amount | Loan Type |
|---|---|---|---|
| Open | $180,500 | New Conventional | |
| Closed | $195,000 | New Conventional | |
| Closed | $160,000 | Adjustable Rate Mortgage/ARM | |
| Closed | $165,000 | Unknown | |
| Closed | $180,000 | Credit Line Revolving | |
| Closed | $150,000 | Credit Line Revolving | |
| Closed | $190,000 | VA | |
| Closed | $50,000 | Credit Line Revolving | |
| Closed | $200,000 | Unknown |
Similar Homes in Cary, NC
Source: Doorify MLS
MLS Number: 10076535
APN: 0761.10-46-7708-000
- 210 Highlands Lake Dr
- 109 S Fern Abbey Ln
- 103 Glenstone Ln
- 122 Palace Green
- 206 Steep Bank Dr
- 505 Ansley Ridge
- 506 Rose Point Dr
- 108 Woodglen Dr
- 222 Lions Gate Dr
- 214 Lions Gate Dr
- 8008 Hollander Place
- 109 Barcliff Terrace
- 102 Travilah Oaks Ln
- 201 Langston Mill Ct
- 204 Oxford Mill Ct
- 131 Long Shadow Ln
- 110 Chapelwood Way
- 102 Windrock Ln
- 108 Monarch Way
- 218 Whisperwood Dr
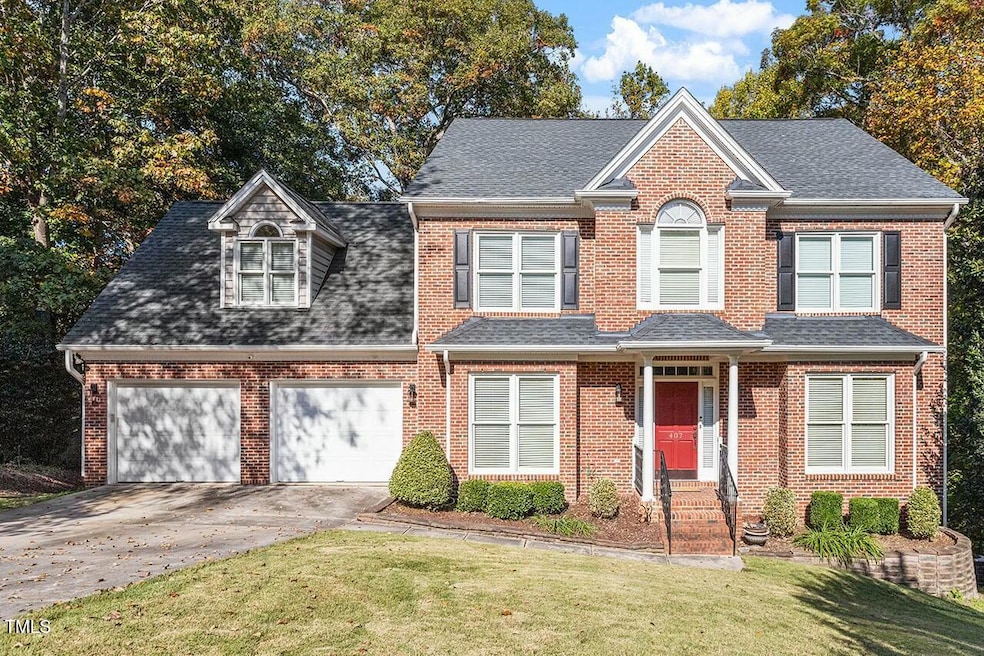
![09-407 Crickentree Dr [1974448]_09](https://images.homes.com/listings/214/1157139724-277213391/407-crickentree-dr-cary-nc-buildingphoto-2.jpg)
