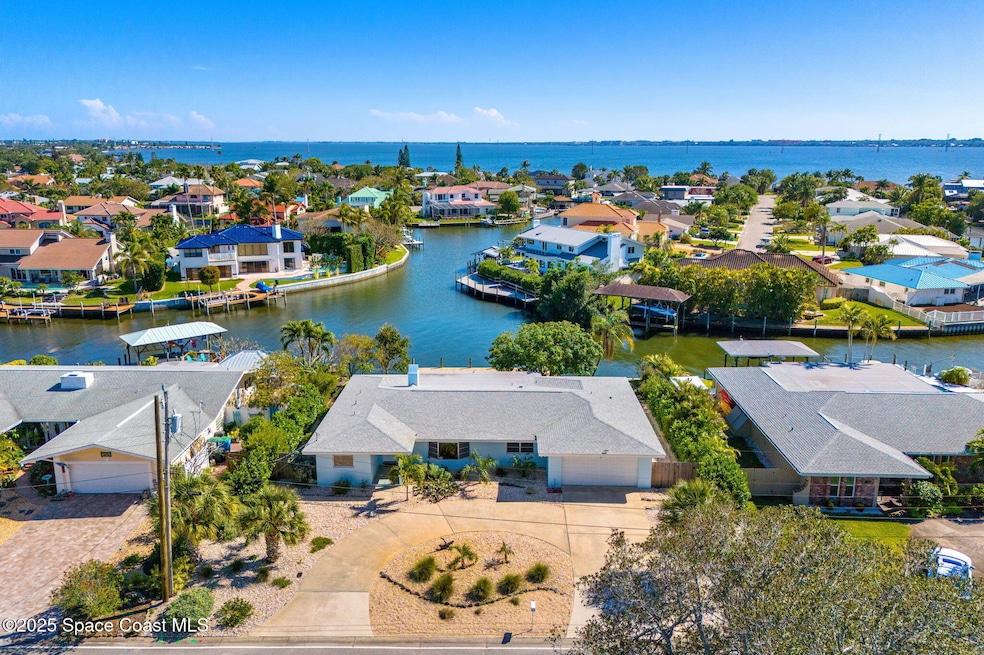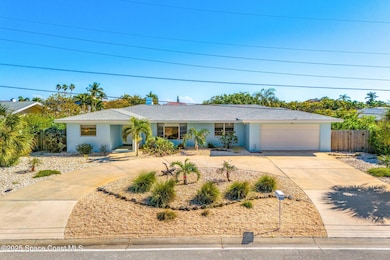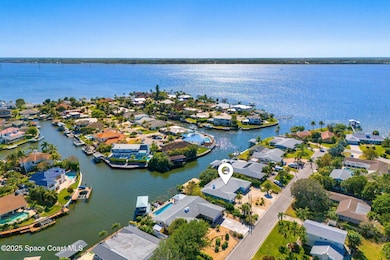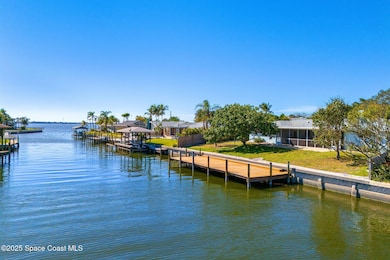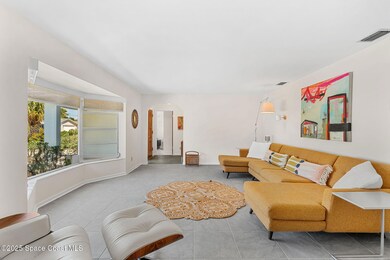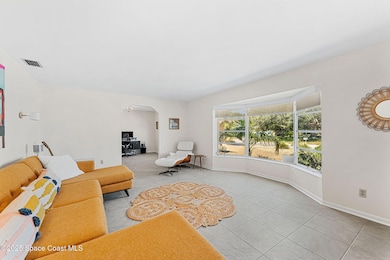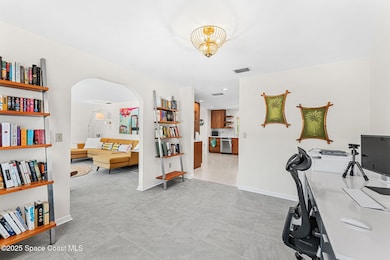
407 Driftwood Ave Melbourne Beach, FL 32951
Melbourne Beach NeighborhoodEstimated payment $6,234/month
Highlights
- 100 Feet of Waterfront
- Docks
- Intracoastal View
- Gemini Elementary School Rated A-
- River Access
- Open Floorplan
About This Home
Welcome to this waterfront estate with 100' along the Indian River and canal. Inside, two owner suites give everyone their space and the wood-burning fireplace brings everyone together. The kitchen was thoughtfully remodeled with walnut cabinets, a built-in pantry, and instant hot water—designed for real living. Bathrooms have also been beautifully updated, and recent upgrades like the 2021 HVAC, 2022 water heater, new washer/dryer, and electrical panel offer worry free living. Outside, it's a quiet paradise: a newer fence, three fruit trees (mango, star fruit, lychee), lush native landscaping, and a brand-new 52' dock with built-in bench shelving—where calm waters and endless views create the ultimate backdrop.
Home Details
Home Type
- Single Family
Est. Annual Taxes
- $11,287
Year Built
- Built in 1967
Lot Details
- 0.26 Acre Lot
- 100 Feet of Waterfront
- Home fronts navigable water
- Property fronts an intracoastal waterway
- River Front
- Home fronts a canal
- North Facing Home
- Front and Back Yard Sprinklers
- Few Trees
Parking
- 2 Car Attached Garage
- Circular Driveway
Property Views
- Intracoastal
- River
- Canal
Home Design
- Concrete Siding
- Block Exterior
- Stucco
Interior Spaces
- 2,149 Sq Ft Home
- 1-Story Property
- Open Floorplan
- Built-In Features
- Wood Burning Fireplace
- Entrance Foyer
- Screened Porch
Kitchen
- Electric Range
- Microwave
- Dishwasher
- Disposal
Flooring
- Tile
- Terrazzo
Bedrooms and Bathrooms
- 3 Bedrooms
- Walk-In Closet
- 3 Full Bathrooms
- Shower Only
Laundry
- Laundry in Garage
- Dryer
- Washer
Home Security
- Security System Owned
- Smart Thermostat
Outdoor Features
- River Access
- No Fixed Bridges
- Docks
- Patio
Schools
- Gemini Elementary School
- Hoover Middle School
- Melbourne High School
Utilities
- Central Heating and Cooling System
- Electric Water Heater
- Cable TV Available
Community Details
- Property has a Home Owners Association
- Harbor East HOA
- Harbor East Sec 1 Subdivision
Listing and Financial Details
- Assessor Parcel Number 28-38-07-50-00000.0-0005.00
Map
Home Values in the Area
Average Home Value in this Area
Tax History
| Year | Tax Paid | Tax Assessment Tax Assessment Total Assessment is a certain percentage of the fair market value that is determined by local assessors to be the total taxable value of land and additions on the property. | Land | Improvement |
|---|---|---|---|---|
| 2023 | $10,193 | $683,070 | $0 | $0 |
| 2022 | $9,224 | $586,780 | $0 | $0 |
| 2021 | $7,833 | $464,840 | $315,000 | $149,840 |
| 2020 | $4,057 | $278,090 | $0 | $0 |
| 2019 | $4,045 | $271,840 | $0 | $0 |
| 2018 | $4,026 | $266,780 | $0 | $0 |
| 2017 | $3,974 | $261,300 | $0 | $0 |
| 2016 | $4,070 | $256,020 | $230,000 | $26,020 |
| 2015 | $4,134 | $254,250 | $230,000 | $24,250 |
| 2014 | $4,148 | $252,240 | $200,000 | $52,240 |
Property History
| Date | Event | Price | Change | Sq Ft Price |
|---|---|---|---|---|
| 04/07/2025 04/07/25 | Pending | -- | -- | -- |
| 04/02/2025 04/02/25 | For Sale | $950,000 | +5.6% | $442 / Sq Ft |
| 05/14/2021 05/14/21 | Sold | $900,000 | +6.0% | $417 / Sq Ft |
| 04/24/2021 04/24/21 | Pending | -- | -- | -- |
| 04/22/2021 04/22/21 | For Sale | $849,000 | +36.9% | $394 / Sq Ft |
| 04/19/2021 04/19/21 | Sold | $620,000 | 0.0% | $288 / Sq Ft |
| 03/30/2021 03/30/21 | Pending | -- | -- | -- |
| 03/30/2021 03/30/21 | For Sale | $620,000 | -- | $288 / Sq Ft |
Deed History
| Date | Type | Sale Price | Title Company |
|---|---|---|---|
| Warranty Deed | $900,000 | Atypical Title Llc | |
| Warranty Deed | $620,000 | Atypical Title Llc | |
| Interfamily Deed Transfer | -- | None Available | |
| Warranty Deed | $254,000 | -- | |
| Warranty Deed | $199,000 | -- |
Mortgage History
| Date | Status | Loan Amount | Loan Type |
|---|---|---|---|
| Previous Owner | $50,000 | No Value Available |
Similar Homes in Melbourne Beach, FL
Source: Space Coast MLS (Space Coast Association of REALTORS®)
MLS Number: 1041683
APN: 28-38-07-50-00000.0-0005.00
- 402 Coral Ave
- 1903 Cedar Ln
- 410 Sixth Ave
- 408 Riverview Ln
- 303 Surf Rd
- 405 4th Ave
- 217 Ash Ave
- 217 Cherry Dr
- 231 5th Ave
- 396 Dolphin St
- 2204 Rosewood Dr
- 204 Cherry Dr
- 1700 Atlantic St Unit 12
- 1700 Atlantic St Unit 7
- 1712 Atlantic St Unit 6C
- 1350 Atlantic St Unit 9
- 1603 Atlantic St
- 2103 Redwood Ave
- 6650 S Highway A1a
- 5765 S Highway A1a
