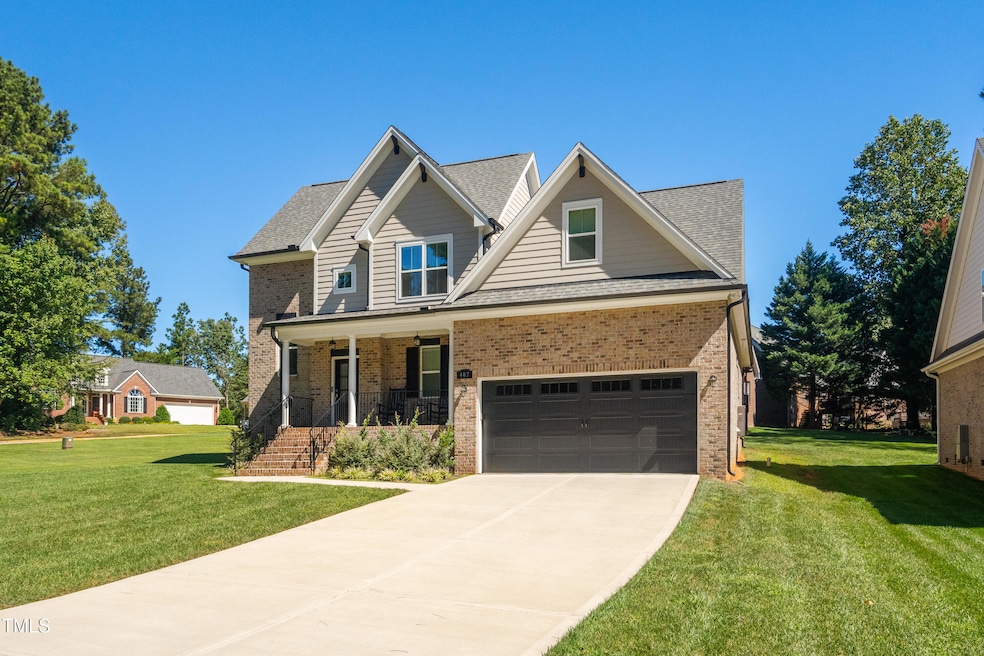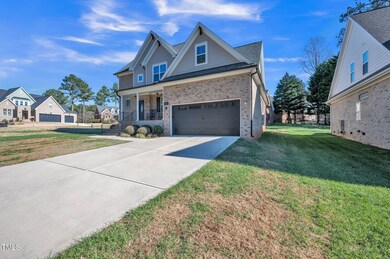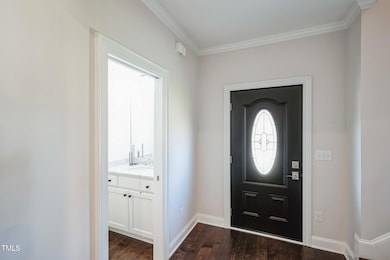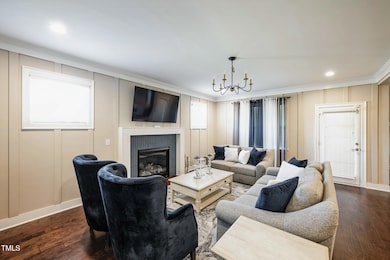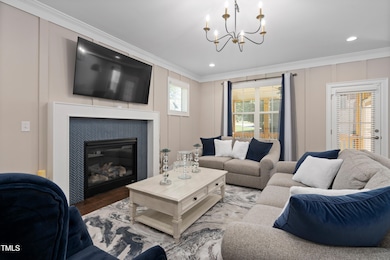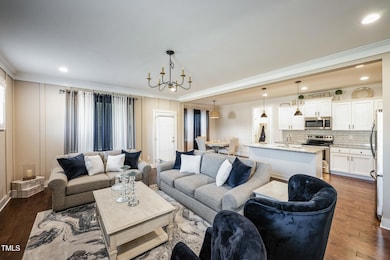
407 Eagle Ct Henderson, NC 27536
Estimated payment $3,068/month
Highlights
- Open Floorplan
- Traditional Architecture
- Attic
- Deck
- Main Floor Primary Bedroom
- Bonus Room
About This Home
Nestled in The Links community, this nearly-new home is as welcoming as it is functional. With 3 bedrooms, 2.5 baths, and a layout designed for easy living, it's a space you'll truly feel at home in.
The living room invites you in with its gas log fireplace—perfect for cozy evenings. The kitchen stands out with granite countertops, plenty of cabinet space, and a walk-in pantry big enough to keep you organized. On the main level, you'll find a spacious Owner's Suite, a laundry room with added cabinetry, and a powder room with a thoughtful pocket door.
It's a home that feels just right the moment you step inside. Come take a look!
Upstairs, discover two additional bedrooms, a full bath, a bonus room, an office, and even a walk-in attic ready for storage or potential expansion. The oversized garage with impressive ceiling height and a spacious concrete driveway offers plenty of space. You'll also enjoy a tankless water heater, 9-foot ceilings on the main level, and a screened porch perfect for unwinding.
This property truly has it all—come see for yourself!
Home Details
Home Type
- Single Family
Est. Annual Taxes
- $5,259
Year Built
- Built in 2020
Lot Details
- 10,019 Sq Ft Lot
- Landscaped
- Corner Lot
- Front Yard
- Property is zoned HR8
HOA Fees
- $13 Monthly HOA Fees
Parking
- 2 Car Attached Garage
- Parking Storage or Cabinetry
- Front Facing Garage
- Garage Door Opener
- Private Driveway
- Additional Parking
- 4 Open Parking Spaces
Home Design
- Traditional Architecture
- Brick Exterior Construction
- Shingle Roof
Interior Spaces
- 2,363 Sq Ft Home
- 2-Story Property
- Open Floorplan
- Crown Molding
- Smooth Ceilings
- Ceiling Fan
- Recessed Lighting
- Fireplace Features Blower Fan
- Gas Log Fireplace
- Mud Room
- Entrance Foyer
- Living Room with Fireplace
- Combination Kitchen and Dining Room
- Home Office
- Bonus Room
- Screened Porch
Kitchen
- Electric Range
- Microwave
- Dishwasher
- Kitchen Island
- Granite Countertops
- Disposal
Flooring
- Carpet
- Ceramic Tile
- Luxury Vinyl Tile
Bedrooms and Bathrooms
- 3 Bedrooms
- Primary Bedroom on Main
- Walk-In Closet
- Double Vanity
- Low Flow Plumbing Fixtures
- Private Water Closet
- Soaking Tub
- Bathtub with Shower
- Walk-in Shower
Laundry
- Laundry Room
- Laundry on main level
- Dryer
- Washer
Attic
- Attic Floors
- Unfinished Attic
Home Security
- Home Security System
- Fire and Smoke Detector
Outdoor Features
- Deck
- Rain Gutters
Location
- Suburban Location
Schools
- Rollins Annex Elementary School
- Vance County Middle School
- Vance County High School
Utilities
- Forced Air Heating and Cooling System
- Heat Pump System
- Tankless Water Heater
- Gas Water Heater
- Phone Available
Listing and Financial Details
- Assessor Parcel Number 0215C01015
Community Details
Overview
- The Links Property Owners HOA, Phone Number (256) 337-1200
- Built by Shannon Home Design Build
- The Links Subdivision
Security
- Resident Manager or Management On Site
Map
Home Values in the Area
Average Home Value in this Area
Tax History
| Year | Tax Paid | Tax Assessment Tax Assessment Total Assessment is a certain percentage of the fair market value that is determined by local assessors to be the total taxable value of land and additions on the property. | Land | Improvement |
|---|---|---|---|---|
| 2024 | $5,259 | $385,875 | $10,260 | $375,615 |
| 2023 | $3,533 | $215,401 | $30,000 | $185,401 |
| 2022 | $3,451 | $215,401 | $30,000 | $185,401 |
| 2021 | $2,139 | $133,500 | $30,000 | $103,500 |
| 2020 | $481 | $30,000 | $30,000 | $0 |
| 2019 | $481 | $30,000 | $30,000 | $0 |
| 2018 | $481 | $30,000 | $30,000 | $0 |
| 2017 | $481 | $30,000 | $30,000 | $0 |
| 2016 | $481 | $30,000 | $30,000 | $0 |
| 2015 | $452 | $32,000 | $32,000 | $0 |
| 2014 | $452 | $32,000 | $32,000 | $0 |
Property History
| Date | Event | Price | Change | Sq Ft Price |
|---|---|---|---|---|
| 03/26/2025 03/26/25 | Price Changed | $469,900 | -2.1% | $199 / Sq Ft |
| 03/05/2025 03/05/25 | Price Changed | $479,900 | -1.0% | $203 / Sq Ft |
| 12/02/2024 12/02/24 | For Sale | $484,900 | -- | $205 / Sq Ft |
Deed History
| Date | Type | Sale Price | Title Company |
|---|---|---|---|
| Warranty Deed | $337,000 | None Available | |
| Warranty Deed | -- | None Available | |
| Warranty Deed | $25,000 | None Available | |
| Warranty Deed | -- | None Available |
Mortgage History
| Date | Status | Loan Amount | Loan Type |
|---|---|---|---|
| Open | $320,150 | New Conventional | |
| Previous Owner | $211,000 | Construction |
Similar Homes in Henderson, NC
Source: Doorify MLS
MLS Number: 10065650
APN: 0215C01015
- 204 Par Dr
- 1822 Ruin Creek Rd
- 1809 Waddill Way
- 2040 Fernwood Dr Unit 3
- Lot 5 Sidney Hill
- 111 Market St
- 1723 Lynne Ave
- 3203 Cameron Dr
- 1308 Oakridge Ave Unit 3
- 1581 Graham Ave Unit 3
- 2118 N Woodland Rd
- 1517 Peace St
- 1101 Brookrun Rd
- 1105 Brookrun Rd
- 1106 Brookrun Rd
- 1102 Brookrun Rd
- 1104 Brookrun Rd
- 515 S Woodland Rd
- 415 Beechwood Trail
- 1704 Cypress Dr
