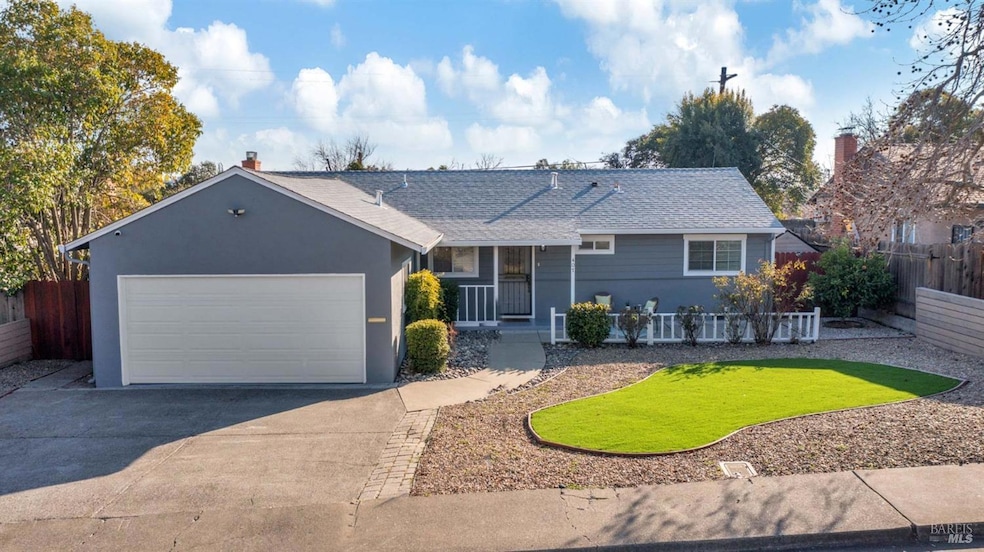
407 Henry St Vallejo, CA 94591
Highlights
- Wood Flooring
- 2 Car Attached Garage
- Security System Owned
- Granite Countertops
- Bathtub with Shower
- Low Maintenance Yard
About This Home
As of March 2025Welcome to your dream home! This beautifully maintained property offers 3 bedrooms, 1 bath, and a host of desirable features. Enjoy cozy evenings by the wood-burning fireplace in the living room, and whip up delicious meals in the kitchen with a stove that offers gas and electric options. Abundant natural light flows throughout the home, highlighting the original hardwood floors. The bathroom boasts a stunning mosaic floor, adding a touch of elegance. Outside, the landscaped front yard is designed for low maintenance, while the backyard is a gardener's paradise perfect for entertaining guests while you surround yourself with mature lime, lemon, orange, and apple trees. Raised garden beds filled with organic soil and irrigation await your green thumb, and a shed ready for extra storage. The insulated and finished garage adds versatility to the property. Modern upgrades include a 6-year-old energy-efficient roof, double-pane windows, air conditioning, new light fixtures, fresh interior and exterior paint. Conveniently located near schools, a variety of restaurants, and easy access to major highways including I-80, 780, 680, 37, and 29 to Napa, plus the ferry to San Francisco. Don't miss your chance to make this incredible home yours!
Home Details
Home Type
- Single Family
Est. Annual Taxes
- $5,085
Year Built
- Built in 1955 | Remodeled
Lot Details
- 5,663 Sq Ft Lot
- Wood Fence
- Landscaped
- Front Yard Sprinklers
- Low Maintenance Yard
Parking
- 2 Car Attached Garage
- Garage Door Opener
Home Design
- Frame Construction
- Composition Roof
- Stucco
Interior Spaces
- 1,176 Sq Ft Home
- 1-Story Property
- Wood Burning Fireplace
- Brick Fireplace
- Living Room with Fireplace
- Dining Room
Kitchen
- Range Hood
- Dishwasher
- Granite Countertops
Flooring
- Wood
- Tile
Bedrooms and Bathrooms
- 3 Bedrooms
- Bathroom on Main Level
- 1 Full Bathroom
- Bathtub with Shower
Laundry
- 220 Volts In Laundry
- Washer and Dryer Hookup
Home Security
- Security System Owned
- Carbon Monoxide Detectors
- Fire and Smoke Detector
Utilities
- Central Heating and Cooling System
- 220 Volts in Kitchen
Listing and Financial Details
- Assessor Parcel Number 0069-081-110
Map
Home Values in the Area
Average Home Value in this Area
Property History
| Date | Event | Price | Change | Sq Ft Price |
|---|---|---|---|---|
| 03/21/2025 03/21/25 | Sold | $550,000 | +2.8% | $468 / Sq Ft |
| 03/15/2025 03/15/25 | Pending | -- | -- | -- |
| 02/03/2025 02/03/25 | Price Changed | $535,000 | -0.7% | $455 / Sq Ft |
| 01/21/2025 01/21/25 | For Sale | $539,000 | -- | $458 / Sq Ft |
Tax History
| Year | Tax Paid | Tax Assessment Tax Assessment Total Assessment is a certain percentage of the fair market value that is determined by local assessors to be the total taxable value of land and additions on the property. | Land | Improvement |
|---|---|---|---|---|
| 2024 | $5,085 | $349,330 | $69,632 | $279,698 |
| 2023 | $4,803 | $342,481 | $68,267 | $274,214 |
| 2022 | $4,715 | $335,767 | $66,929 | $268,838 |
| 2021 | $4,611 | $329,184 | $65,617 | $263,567 |
| 2020 | $4,638 | $325,810 | $64,945 | $260,865 |
| 2019 | $4,504 | $319,422 | $63,672 | $255,750 |
| 2018 | $4,221 | $313,160 | $62,424 | $250,736 |
| 2017 | $4,039 | $307,020 | $61,200 | $245,820 |
| 2016 | $2,017 | $173,160 | $43,290 | $129,870 |
| 2015 | $1,991 | $170,560 | $42,640 | $127,920 |
| 2014 | $1,964 | $167,220 | $41,805 | $125,415 |
Mortgage History
| Date | Status | Loan Amount | Loan Type |
|---|---|---|---|
| Open | $540,038 | FHA | |
| Previous Owner | $84,000 | Credit Line Revolving | |
| Previous Owner | $344,000 | New Conventional | |
| Previous Owner | $345,950 | No Value Available | |
| Previous Owner | $296,000 | New Conventional | |
| Previous Owner | $295,548 | FHA | |
| Previous Owner | $212,000 | New Conventional | |
| Previous Owner | $157,874 | FHA | |
| Previous Owner | $374,000 | Unknown | |
| Previous Owner | $292,000 | Purchase Money Mortgage | |
| Previous Owner | $206,308 | VA | |
| Previous Owner | $202,910 | VA | |
| Previous Owner | $118,047 | FHA | |
| Closed | $73,000 | No Value Available |
Deed History
| Date | Type | Sale Price | Title Company |
|---|---|---|---|
| Grant Deed | $550,000 | Old Republic Title | |
| Interfamily Deed Transfer | -- | Old Republic Title Company | |
| Grant Deed | $301,000 | Old Republic Title Company | |
| Grant Deed | $160,000 | Old Republic Title Company | |
| Grant Deed | $365,000 | Frontier Title Co | |
| Grant Deed | $197,000 | Fidelity National Title Co | |
| Individual Deed | $119,000 | North American Title Co |
Similar Homes in Vallejo, CA
Source: Bay Area Real Estate Information Services (BAREIS)
MLS Number: 325004968
APN: 0069-081-110
- 1413 Vervais Ave
- 127 Manhattan Dr
- 125 Skyway Dr
- 1025 Eastwood St
- 1025 Mariposa St
- 2001 Illinois St
- 2512 Tennessee St
- 1321 Nebraska St
- 709 Humboldt St
- 129 Foster St
- 223 Mendocino St
- 600 Grennan St
- 1168 Sherman St
- 312 Skyline Dr
- 1815 Tennessee St
- 116 Skyline Ct
- 153 Edgemont Ave
- 161 Edgemont Ave
- 132 Mountain View Ave
- 415 Vervais Ave
