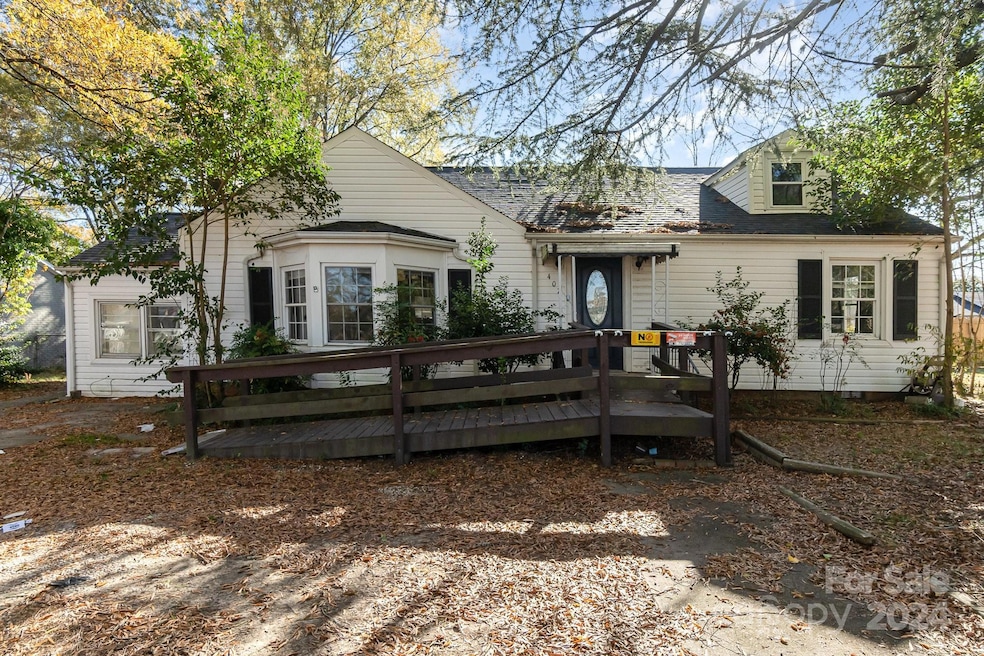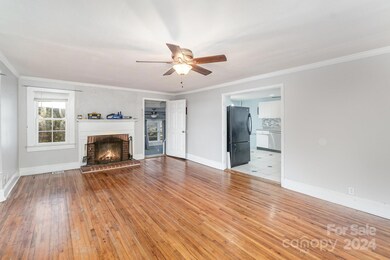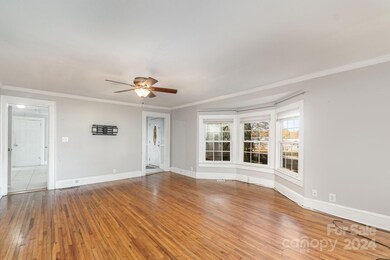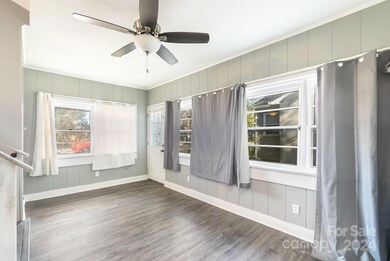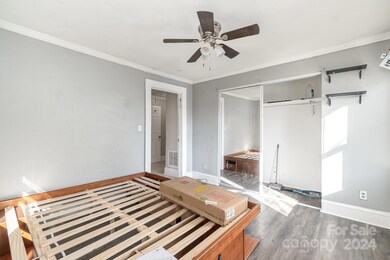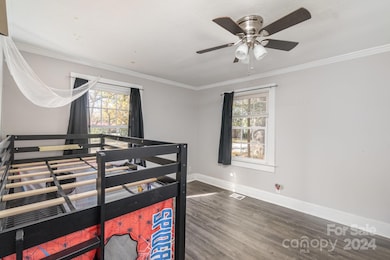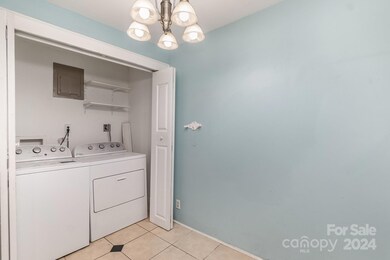
407 King St Monroe, NC 28110
Highlights
- Private Lot
- Wood Flooring
- Built-In Features
- Wooded Lot
- Front Porch
- Laundry Room
About This Home
As of February 2025This charming classic ranch-style home beautifully blends period details with modern features. Highlights include ceiling fans, newer plumbing, an encapsulated crawl space, and attractive kitchen cabinets. The versatile sunroom boasts a built-in sink, while the home maintains its timeless appeal with a tiled entry, mosaic inlay, arched hallway, bay windows, original wood flooring, a fireplace, and French doors. The office/study/nursery features a removable faux wall that opens to a French door entry. Additionally, there are second living quarters with one bedroom, a bathroom, and a sunroom. With handicap-accessible entrances and a spacious, fenced backyard, this home is conveniently located near Hwy 74 and downtown Monroe for shopping and entertainment. The owner is selling "as is, where is," and a washer and dryer are included. Notably, the main sewer line was replaced in 2020.
Last Agent to Sell the Property
Expand Legacy Worldwide LLC Brokerage Email: william@expandlegacy.com License #319229
Home Details
Home Type
- Single Family
Est. Annual Taxes
- $2,082
Year Built
- Built in 1948
Lot Details
- Fenced
- Private Lot
- Wooded Lot
- Property is zoned AQ5
Home Design
- Vinyl Siding
Interior Spaces
- 1,941 Sq Ft Home
- 1-Story Property
- Built-In Features
- Ceiling Fan
- Wood Burning Fireplace
- Insulated Windows
- Living Room with Fireplace
- Crawl Space
- Pull Down Stairs to Attic
Kitchen
- Electric Oven
- Self-Cleaning Oven
- Electric Cooktop
- Range Hood
- ENERGY STAR Qualified Dishwasher
Flooring
- Wood
- Concrete
- Tile
- Vinyl
Bedrooms and Bathrooms
- 3 Main Level Bedrooms
- 2 Full Bathrooms
- Easy To Use Faucet Levers
Laundry
- Laundry Room
- ENERGY STAR Qualified Washer
Parking
- Driveway
- On-Street Parking
- 4 Open Parking Spaces
Accessible Home Design
- Roll-in Shower
- Bathroom has a 60 inch turning radius
- Roll Under Sink
- Low Bathroom Mirrors
- Bath Scalding Control Feature
- Grab Bar In Bathroom
- Low Kitchen Cabinetry
- Kitchen has a 60 inch turning radius
- Low Kitchen Counters
- Wheelchair Height Shelves
- Low Closet Rods
- Doors are 32 inches wide or more
- More Than Two Accessible Exits
- Ramp on the main level
- Entry thresholds less than 5/8 inches
- Raised Toilet
Outdoor Features
- Front Porch
Utilities
- Central Heating and Cooling System
- Electric Water Heater
- Cable TV Available
Listing and Financial Details
- Assessor Parcel Number 09-226-068
Map
Home Values in the Area
Average Home Value in this Area
Property History
| Date | Event | Price | Change | Sq Ft Price |
|---|---|---|---|---|
| 02/14/2025 02/14/25 | Sold | $250,000 | 0.0% | $129 / Sq Ft |
| 01/13/2025 01/13/25 | Pending | -- | -- | -- |
| 01/04/2025 01/04/25 | Price Changed | $250,000 | -12.3% | $129 / Sq Ft |
| 12/15/2024 12/15/24 | Price Changed | $285,000 | -5.0% | $147 / Sq Ft |
| 12/02/2024 12/02/24 | For Sale | $300,000 | +66.7% | $155 / Sq Ft |
| 08/03/2020 08/03/20 | Sold | $180,000 | -4.7% | $93 / Sq Ft |
| 06/12/2020 06/12/20 | Pending | -- | -- | -- |
| 05/26/2020 05/26/20 | Price Changed | $188,900 | -0.5% | $97 / Sq Ft |
| 04/14/2020 04/14/20 | For Sale | $189,900 | -- | $98 / Sq Ft |
Tax History
| Year | Tax Paid | Tax Assessment Tax Assessment Total Assessment is a certain percentage of the fair market value that is determined by local assessors to be the total taxable value of land and additions on the property. | Land | Improvement |
|---|---|---|---|---|
| 2024 | $2,082 | $190,900 | $18,100 | $172,800 |
| 2023 | $2,082 | $190,900 | $18,100 | $172,800 |
| 2022 | $2,082 | $190,900 | $18,100 | $172,800 |
| 2021 | $2,082 | $190,900 | $18,100 | $172,800 |
| 2020 | $462 | $74,900 | $14,000 | $60,900 |
| 2019 | $1,009 | $74,900 | $14,000 | $60,900 |
| 2018 | $462 | $74,900 | $14,000 | $60,900 |
| 2017 | $1,024 | $74,900 | $14,000 | $60,900 |
| 2016 | $1,013 | $74,900 | $14,000 | $60,900 |
| 2015 | $582 | $74,900 | $14,000 | $60,900 |
| 2014 | $1,223 | $100,250 | $15,660 | $84,590 |
Mortgage History
| Date | Status | Loan Amount | Loan Type |
|---|---|---|---|
| Open | $200,000 | New Conventional | |
| Closed | $200,000 | New Conventional | |
| Previous Owner | $180,000 | VA | |
| Previous Owner | $85,633 | FHA | |
| Previous Owner | $148,200 | Unknown | |
| Previous Owner | $110,000 | Unknown | |
| Previous Owner | $90,100 | Unknown | |
| Previous Owner | $20,215 | Unknown |
Deed History
| Date | Type | Sale Price | Title Company |
|---|---|---|---|
| Warranty Deed | $250,000 | Investors Title | |
| Warranty Deed | $250,000 | Investors Title | |
| Warranty Deed | $180,000 | None Available | |
| Special Warranty Deed | $87,500 | None Available | |
| Trustee Deed | $90,000 | None Available | |
| Warranty Deed | $155,000 | Investors Title Ins Co Inc | |
| Warranty Deed | $75,000 | None Available |
Similar Homes in Monroe, NC
Source: Canopy MLS (Canopy Realtor® Association)
MLS Number: 4204316
APN: 09-226-068
- 404 King St
- 1518 Concord Ave
- 110 W Myers St
- 1203 N Charlotte Ave
- 205 E Phifer St
- 0 Sixth St Unit CAR4211110
- 1732 Braemar Village Dr
- 1734 Braemar Village Dr
- 1730 Braemar Village Dr
- 1726 Braemar Village Dr
- 1748 Braemar Village Dr
- 1758 Braemar Village Dr
- 1760 Braemar Village Dr
- 1618 Village Grove Ln
- 1602 Village Grove Ln
- 1650 Village Grove Ln
- 1762 Braemar Village Dr
- 1733 Braemar Village Dr
- 1735 Braemar Village Dr
- 1608 Village Grove Ln
