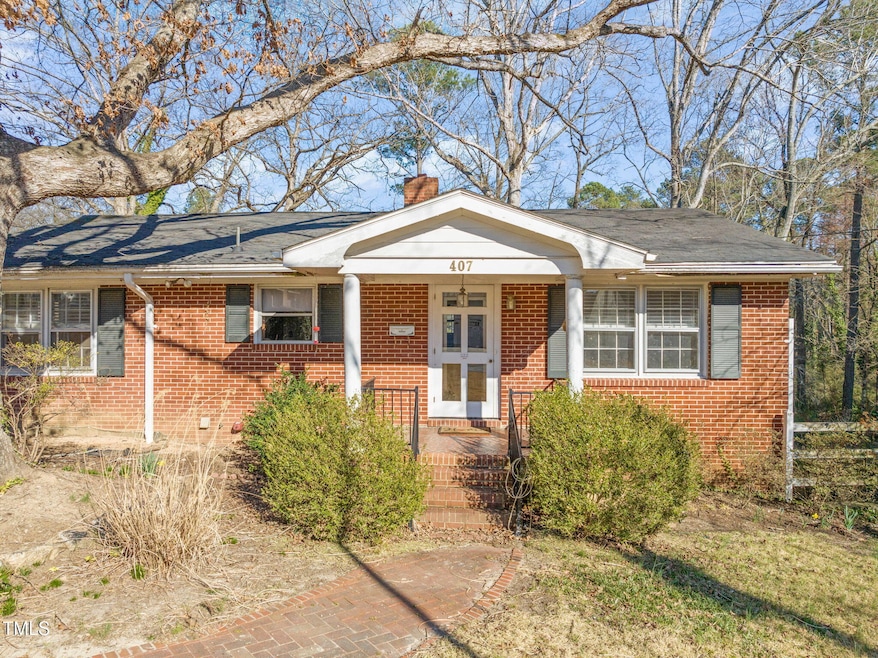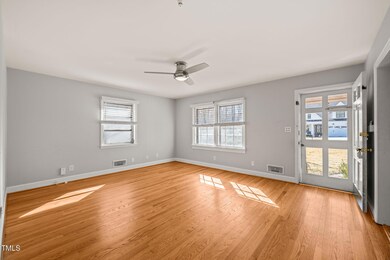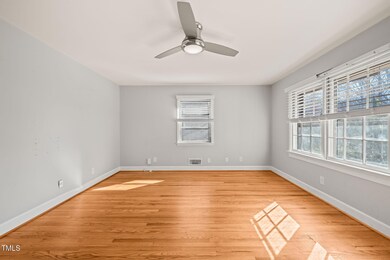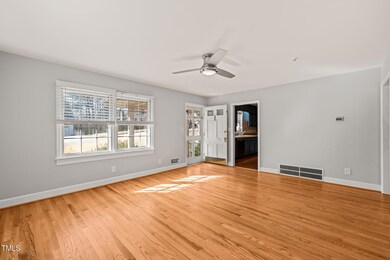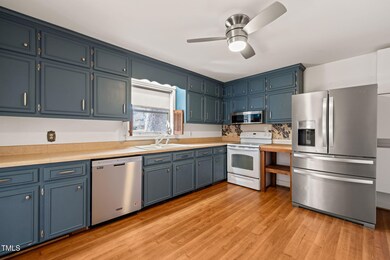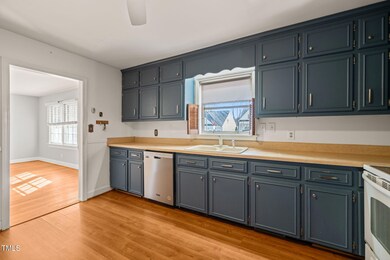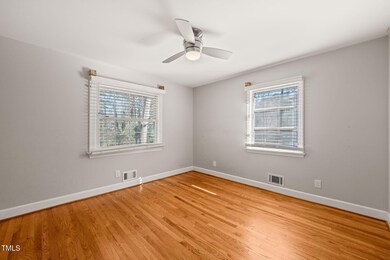
407 Knight Ave Cary, NC 27511
South Cary NeighborhoodHighlights
- Craftsman Architecture
- Partially Wooded Lot
- Main Floor Primary Bedroom
- Cary Elementary Rated A
- Wood Flooring
- No HOA
About This Home
As of April 2025Downtown CARY Location! Lg. 1/3 Ac. wooded lot is home to this Classic Brick Ranch with partially finished Basement in Historic Downtown Cary. Welcome with refinished hardwood floors through most of the Bright & Cozy main floor. 3 bedrooms, recently painted on main level, newer appliances, and renovation of basement was in progress& ready to finish. Basement would make a great Bonus area, teen suite, in law suite, roommate suite or a private Master Suite. Plenty of yard to play, entertain and unwind without thru traffic. Complete the transition to make this your own adorable home within a short walk to downtown Cary shops, restaurants & breweries, while library, schools & a great town park is also nearby. Enjoy this quiet location and home which is rich in Cary History. This classic was built by Previous Owner for whom Cary's Robert V. Godbold Park is named, who was a councilman/fireman/builder. Or make this beautiful lot home to a new custom built Dream Home! Your story starts right here!
Home Details
Home Type
- Single Family
Est. Annual Taxes
- $4,783
Year Built
- Built in 1959
Lot Details
- 0.33 Acre Lot
- Flag Lot
- Partially Wooded Lot
- Landscaped with Trees
- Back and Front Yard
- Property is zoned R12P
Home Design
- Craftsman Architecture
- Traditional Architecture
- Brick Exterior Construction
- Brick Foundation
- Shingle Roof
- Lead Paint Disclosure
Interior Spaces
- 2-Story Property
- Ceiling Fan
- Family Room
- Combination Kitchen and Dining Room
- Screened Porch
- Pull Down Stairs to Attic
- Electric Dryer Hookup
Kitchen
- Eat-In Kitchen
- Self-Cleaning Oven
- Electric Range
- Microwave
- Dishwasher
Flooring
- Wood
- Luxury Vinyl Tile
- Vinyl
Bedrooms and Bathrooms
- 3 Bedrooms
- Primary Bedroom on Main
- 2 Full Bathrooms
- Bathtub with Shower
Partially Finished Basement
- Heated Basement
- Walk-Out Basement
- Interior Basement Entry
- Laundry in Basement
Parking
- 4 Parking Spaces
- Gravel Driveway
- 4 Open Parking Spaces
Accessible Home Design
- Accessible Full Bathroom
- Accessible Bedroom
- Accessible Kitchen
- Central Living Area
Schools
- Cary Elementary School
- East Cary Middle School
- Cary High School
Utilities
- Forced Air Heating and Cooling System
- Heating System Uses Natural Gas
- Water Heater
- Cable TV Available
Community Details
- No Home Owners Association
- Built by Bob Godbold
- West Russell Hills Subdivision
Listing and Financial Details
- Home warranty included in the sale of the property
- Assessor Parcel Number 0763292829
Map
Home Values in the Area
Average Home Value in this Area
Property History
| Date | Event | Price | Change | Sq Ft Price |
|---|---|---|---|---|
| 04/04/2025 04/04/25 | Sold | $550,000 | -8.2% | $279 / Sq Ft |
| 03/22/2025 03/22/25 | Pending | -- | -- | -- |
| 03/17/2025 03/17/25 | Price Changed | $599,000 | -7.8% | $304 / Sq Ft |
| 03/12/2025 03/12/25 | For Sale | $649,900 | -- | $330 / Sq Ft |
Tax History
| Year | Tax Paid | Tax Assessment Tax Assessment Total Assessment is a certain percentage of the fair market value that is determined by local assessors to be the total taxable value of land and additions on the property. | Land | Improvement |
|---|---|---|---|---|
| 2024 | $4,783 | $568,066 | $415,000 | $153,066 |
| 2023 | $2,557 | $253,207 | $138,000 | $115,207 |
| 2022 | $2,462 | $253,207 | $138,000 | $115,207 |
| 2021 | $2,413 | $253,207 | $138,000 | $115,207 |
| 2020 | $2,425 | $253,207 | $138,000 | $115,207 |
| 2019 | $1,979 | $182,965 | $88,000 | $94,965 |
| 2018 | $1,858 | $182,965 | $88,000 | $94,965 |
| 2017 | $1,786 | $182,965 | $88,000 | $94,965 |
| 2016 | $1,759 | $182,965 | $88,000 | $94,965 |
| 2015 | $1,458 | $146,083 | $57,800 | $88,283 |
| 2014 | $1,376 | $146,083 | $57,800 | $88,283 |
Mortgage History
| Date | Status | Loan Amount | Loan Type |
|---|---|---|---|
| Previous Owner | $112,300 | New Conventional | |
| Previous Owner | $50,000 | Credit Line Revolving |
Deed History
| Date | Type | Sale Price | Title Company |
|---|---|---|---|
| Warranty Deed | $550,000 | None Listed On Document | |
| Warranty Deed | $141,000 | None Available |
Similar Homes in Cary, NC
Source: Doorify MLS
MLS Number: 10081198
APN: 0763.05-29-2829-000
- 402 Willow St
- 1029 Frank Page Dr
- 253 W Park St
- 109 W Park St
- 705 Samuel Cary Dr
- 505 S Harrison Ave
- 106 Madison Square Ln
- 431 S Harrison Ave
- 315 Holloway St
- 408 Madison Ave
- 279 Vista Creek Place
- 520 Matheson Place
- 103 Cimmaron Ct Unit 20
- 511 Normandy St
- 407 W Cornwall Rd
- 517 Kildaire Farm Rd
- 207 High House Rd
- 228 Adams St
- 706 Chatham View Rd Unit 13
- 209 High House Rd
