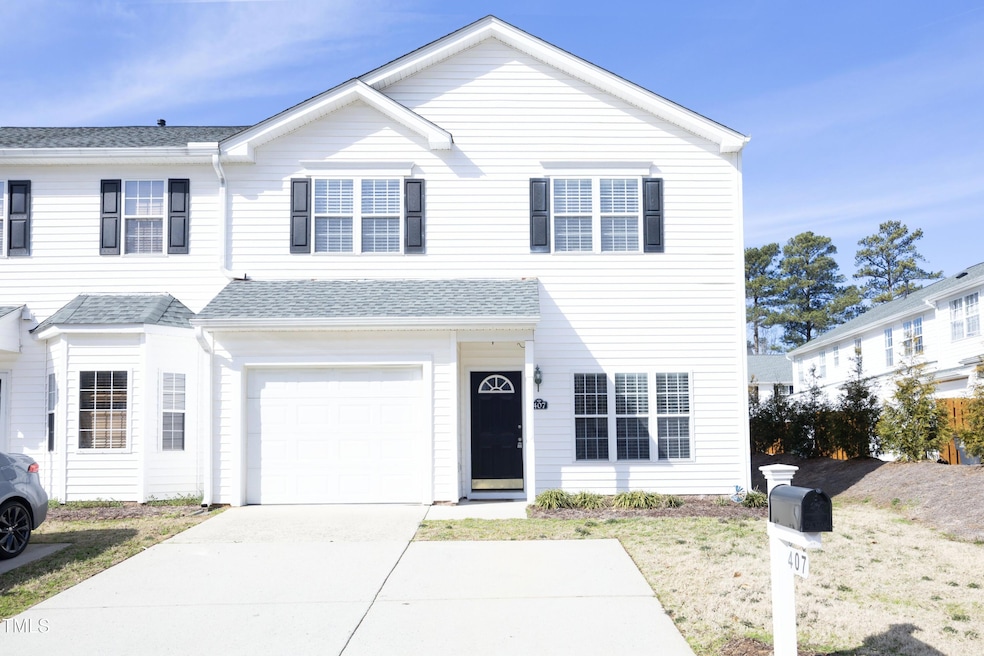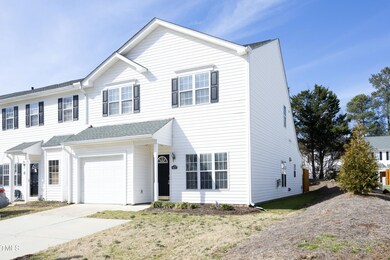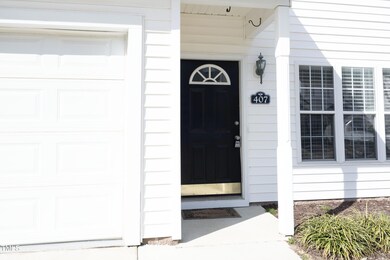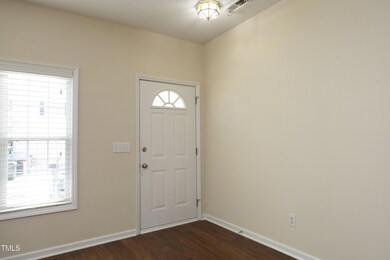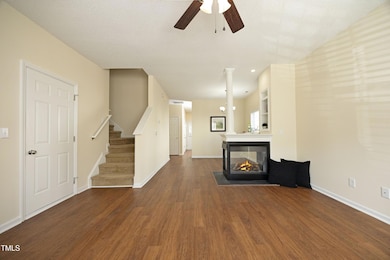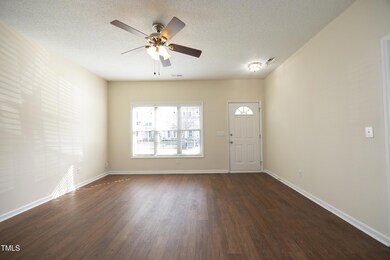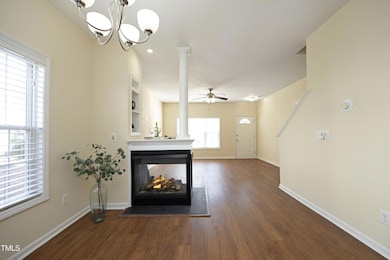
407 Misty Grove Cir Morrisville, NC 27560
Estimated payment $2,669/month
Highlights
- Traditional Architecture
- Bonus Room
- 1 Car Attached Garage
- Carpenter Elementary Rated A
- End Unit
- Living Room
About This Home
**Stunning End-Unit Townhome in The Groves at Morrisville!** Step into this beautifully maintained, sun-filled townhome, ready for its next owners! The inviting living space is ideal for fall gatherings, featuring a charming double-sided fireplace and a dedicated dining room for special occasions. The spacious kitchen boasts elegant granite countertops, sleek NEW stainless steel appliances, and a convenient pantry—perfect for culinary enthusiasts. The main-level master suite is a true retreat, complete with a vaulted ceiling, double vanity, and a generous walk-in closet. Upstairs, you'll find two additional bedrooms and a versatile bonus room, ideal for a home office or media space. The one-car garage and private driveway offer ample parking and storage.
Step outside to your serene patio, surrounded by blooming flowers—a perfect spot for morning coffee. Plus, a brand-new privacy fence, installed by the HOA, enhances your outdoor space.
Located just minutes from shopping, dining, and entertainment, this community also offers direct access to the scenic Hatcher Creek/Crabtree Creek Greenway. Don't miss this rare opportunity—schedule your showing today!
Townhouse Details
Home Type
- Townhome
Est. Annual Taxes
- $3,361
Year Built
- Built in 1999
Lot Details
- 1,742 Sq Ft Lot
- End Unit
- 1 Common Wall
HOA Fees
- $190 Monthly HOA Fees
Parking
- 1 Car Attached Garage
- Garage Door Opener
- Private Driveway
- 2 Open Parking Spaces
Home Design
- Traditional Architecture
- Slab Foundation
- Shingle Roof
- Vinyl Siding
Interior Spaces
- 1,865 Sq Ft Home
- 2-Story Property
- Gas Fireplace
- Family Room with Fireplace
- Living Room
- Dining Room
- Bonus Room
- Pull Down Stairs to Attic
- Washer and Dryer
Kitchen
- Self-Cleaning Oven
- Built-In Electric Range
- Ice Maker
- Dishwasher
- Disposal
Flooring
- Carpet
- Laminate
- Vinyl
Bedrooms and Bathrooms
- 3 Bedrooms
Schools
- Carpenter Elementary School
- Alston Ridge Middle School
- Panther Creek High School
Utilities
- Central Heating and Cooling System
- Heat Pump System
- Electric Water Heater
Community Details
- The Groves In Morrisville Association, Phone Number (919) 461-0102
- Groves At Morrisville Subdivision
Listing and Financial Details
- Assessor Parcel Number 0745927702
Map
Home Values in the Area
Average Home Value in this Area
Tax History
| Year | Tax Paid | Tax Assessment Tax Assessment Total Assessment is a certain percentage of the fair market value that is determined by local assessors to be the total taxable value of land and additions on the property. | Land | Improvement |
|---|---|---|---|---|
| 2024 | $3,361 | $384,071 | $105,000 | $279,071 |
| 2023 | $2,463 | $233,292 | $64,000 | $169,292 |
| 2022 | $2,375 | $233,292 | $64,000 | $169,292 |
| 2021 | $2,272 | $233,292 | $64,000 | $169,292 |
| 2020 | $2,260 | $233,292 | $64,000 | $169,292 |
| 2019 | $1,955 | $174,183 | $44,000 | $130,183 |
| 2018 | $1,839 | $174,183 | $44,000 | $130,183 |
| 2017 | $1,771 | $174,183 | $44,000 | $130,183 |
| 2016 | $1,745 | $174,183 | $44,000 | $130,183 |
| 2015 | $1,694 | $163,445 | $27,000 | $136,445 |
| 2014 | $1,615 | $163,445 | $27,000 | $136,445 |
Property History
| Date | Event | Price | Change | Sq Ft Price |
|---|---|---|---|---|
| 04/06/2025 04/06/25 | Pending | -- | -- | -- |
| 03/20/2025 03/20/25 | Price Changed | $394,000 | -1.3% | $211 / Sq Ft |
| 02/28/2025 02/28/25 | For Sale | $399,000 | -- | $214 / Sq Ft |
Deed History
| Date | Type | Sale Price | Title Company |
|---|---|---|---|
| Warranty Deed | $185,000 | None Available | |
| Special Warranty Deed | -- | None Available | |
| Trustee Deed | $170,000 | None Available | |
| Warranty Deed | $166,000 | None Available | |
| Warranty Deed | $140,000 | -- |
Mortgage History
| Date | Status | Loan Amount | Loan Type |
|---|---|---|---|
| Open | $137,000 | New Conventional | |
| Closed | $148,000 | New Conventional | |
| Previous Owner | $138,578 | New Conventional | |
| Previous Owner | $166,000 | Unknown | |
| Previous Owner | $98,000 | No Value Available |
Similar Homes in the area
Source: Doorify MLS
MLS Number: 10079355
APN: 0745.16-92-7702-000
- 104 Low Country Ct
- 1522 Kudrow Ln Unit 1522B
- 2212 Kudrow Ln Unit 2212
- 210 Millet Dr
- 2421 Kudrow Ln Unit 2421
- 161 Fort Jackson Rd
- 121 Gratiot Dr
- 309 Malvern Hill Ln
- 101 Vista Brooke Dr
- 2124 Claret Ln Unit 2124
- 316 Church St
- 1123 Claret Ln
- 204 Plank Bridge Way
- 324 Church St
- 201 Blithe Place
- 320 Church St
- 344 Church St
- 901 Myers Point Dr Unit 17
- 905 Myers Point Dr
- 909 Myers Point Dr Unit 19
