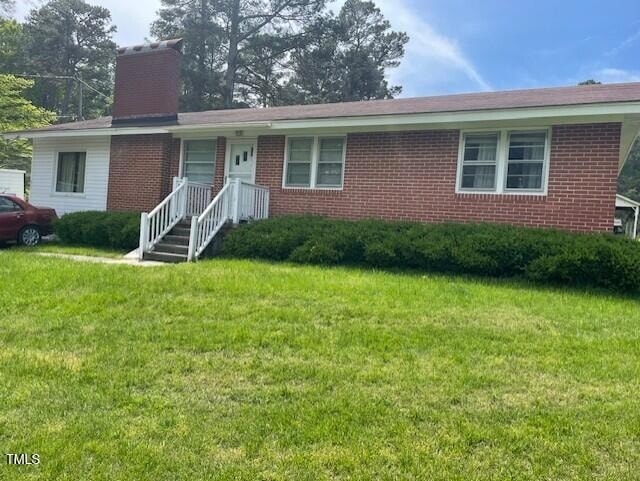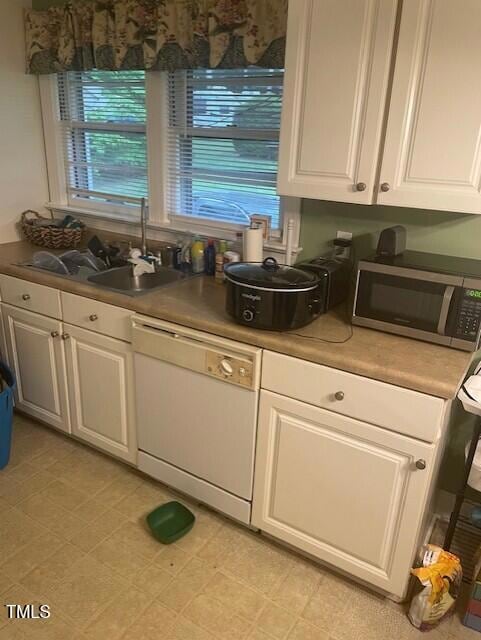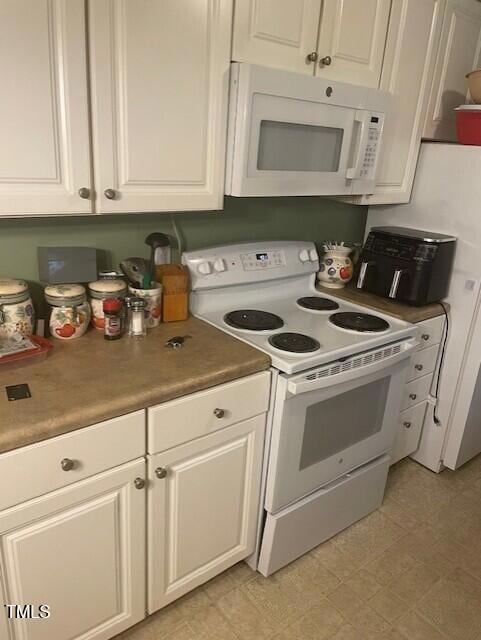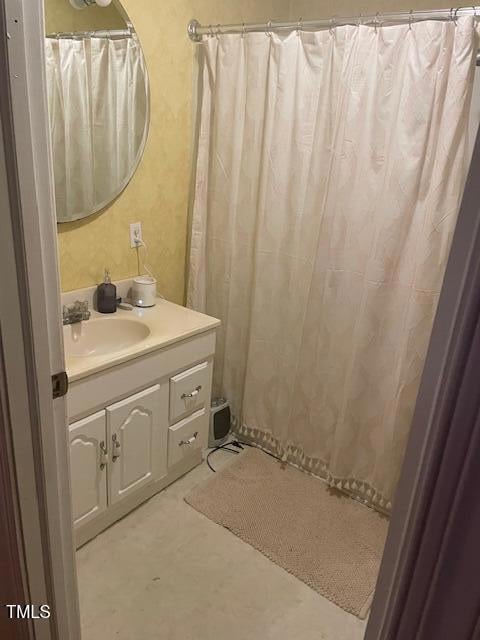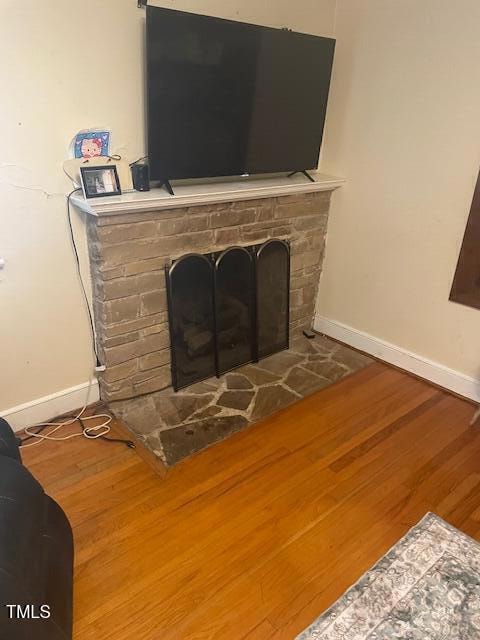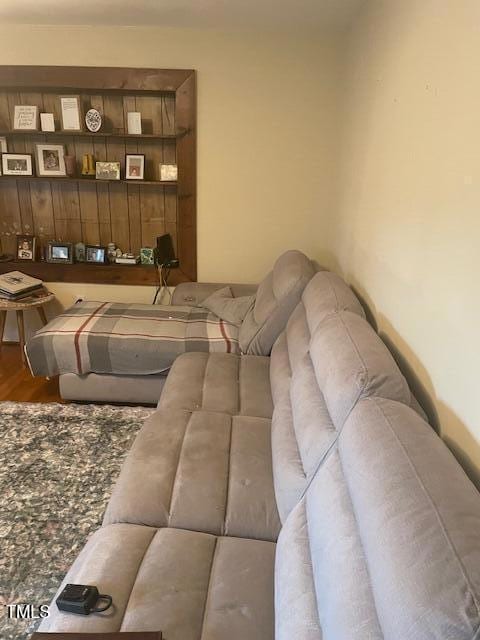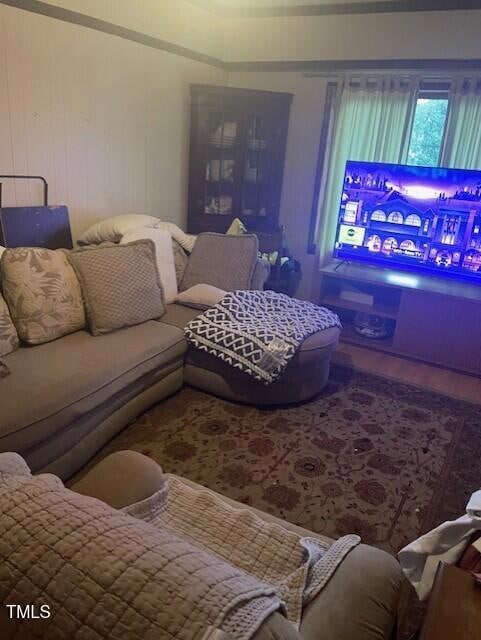
407 N Cheatham St Franklinton, NC 27525
Estimated payment $1,569/month
Total Views
315
3
Beds
1.5
Baths
1,350
Sq Ft
$185
Price per Sq Ft
Highlights
- No HOA
- Porch
- Brick Veneer
- Breakfast Room
- Eat-In Kitchen
- Laundry Room
About This Home
Looking for a Ranch home, here it is Older home in growing area of Franklinton. Brick home with three bedrooms, 1.5 baths, storage sheds in back yard, FB in Living room. Home is within walking distance of downtown. Great starter home, as well as great investment property. Home will be sold AS IS.
Home Details
Home Type
- Single Family
Est. Annual Taxes
- $2,118
Year Built
- Built in 1958
Lot Details
- 0.31 Acre Lot
Home Design
- Brick Veneer
- Brick Foundation
- Shingle Roof
Interior Spaces
- 1,350 Sq Ft Home
- 1-Story Property
- Bookcases
- Ceiling Fan
- Blinds
- Family Room
- Living Room with Fireplace
- Breakfast Room
- Utility Room
- Laundry Room
- Laminate Flooring
Kitchen
- Eat-In Kitchen
- Electric Range
- Microwave
- Dishwasher
Bedrooms and Bathrooms
- 3 Bedrooms
- Primary bathroom on main floor
Home Security
- Storm Doors
- Fire and Smoke Detector
Parking
- No Garage
- On-Site Parking
- Open Parking
Outdoor Features
- Outbuilding
- Porch
Schools
- Franklinton Elementary And Middle School
- Franklinton High School
Utilities
- Forced Air Heating and Cooling System
- Heat Pump System
- Septic System
- Cable TV Available
Community Details
- No Home Owners Association
- Whispering Pines Subdivision
Listing and Financial Details
- Assessor Parcel Number 1855-99-9239
Map
Create a Home Valuation Report for This Property
The Home Valuation Report is an in-depth analysis detailing your home's value as well as a comparison with similar homes in the area
Home Values in the Area
Average Home Value in this Area
Tax History
| Year | Tax Paid | Tax Assessment Tax Assessment Total Assessment is a certain percentage of the fair market value that is determined by local assessors to be the total taxable value of land and additions on the property. | Land | Improvement |
|---|---|---|---|---|
| 2024 | $2,215 | $162,570 | $48,450 | $114,120 |
| 2023 | $1,476 | $84,570 | $11,480 | $73,090 |
| 2022 | $1,457 | $84,570 | $11,480 | $73,090 |
| 2021 | $1,432 | $84,570 | $11,480 | $73,090 |
| 2020 | $1,434 | $84,570 | $11,480 | $73,090 |
| 2019 | $1,426 | $84,570 | $11,480 | $73,090 |
| 2018 | $1,421 | $84,570 | $11,480 | $73,090 |
| 2017 | $1,025 | $52,930 | $11,480 | $41,450 |
| 2016 | $1,042 | $52,930 | $11,480 | $41,450 |
| 2015 | $1,046 | $52,930 | $11,480 | $41,450 |
| 2014 | $985 | $52,930 | $11,480 | $41,450 |
Source: Public Records
Property History
| Date | Event | Price | Change | Sq Ft Price |
|---|---|---|---|---|
| 04/23/2025 04/23/25 | For Sale | $250,000 | -- | $185 / Sq Ft |
Source: Doorify MLS
Mortgage History
| Date | Status | Loan Amount | Loan Type |
|---|---|---|---|
| Closed | $65,000 | New Conventional | |
| Closed | $46,700 | Credit Line Revolving |
Source: Public Records
Similar Homes in Franklinton, NC
Source: Doorify MLS
MLS Number: 10091105
APN: 007381
Nearby Homes
- 412 N Cheatham St
- 416 N Cheatham St
- 24 Pine St
- 211 N Cheatham St
- 204 E Mason St
- 18 S Hillsborough St
- 345 Sutherland Dr
- 305 Sutherland Dr
- 60 Lemon Drop Ln
- 606 E Mason St
- 204 Bullock St
- 1344 W Green St
- 35 Meadow Ln
- 102 S Whitaker St
- 55 Calabria Ct
- 90 Watermelon Dr
- 120 Watermelon Dr
- 301 Wilson St
- 55 Sterling Dr
- 438 S Hillsborough St
