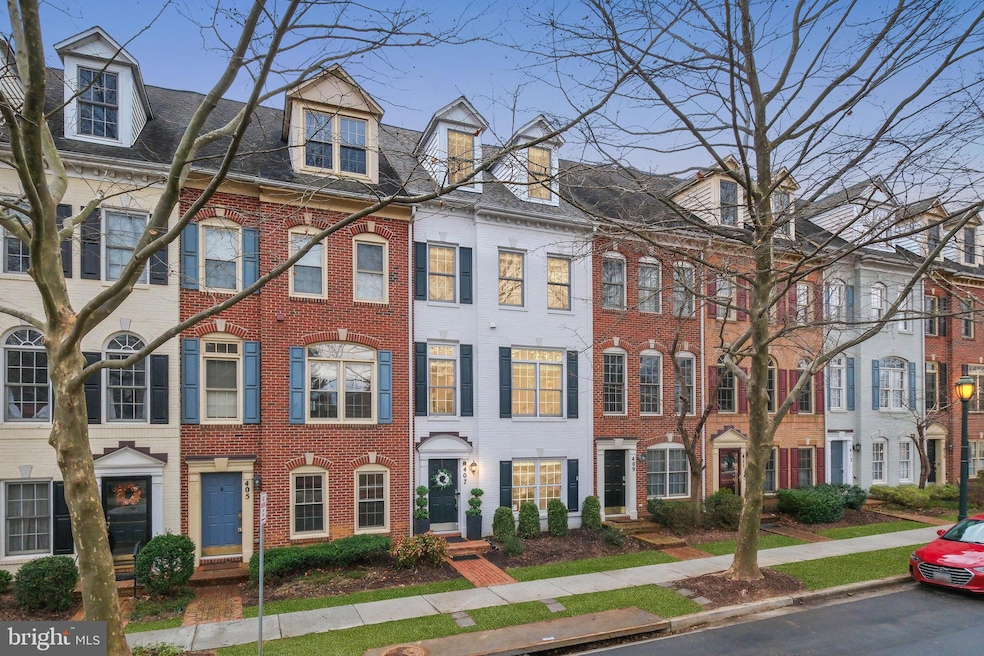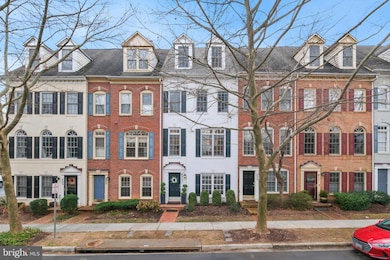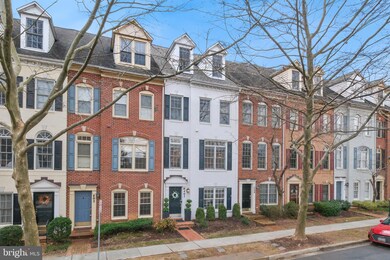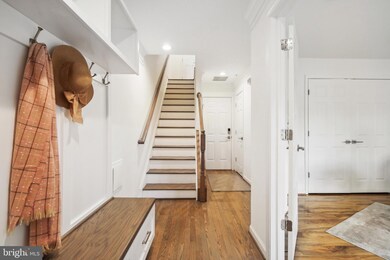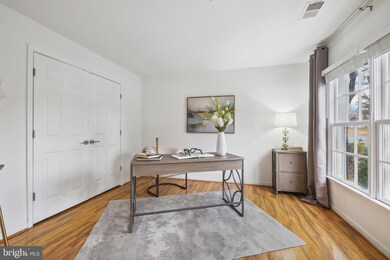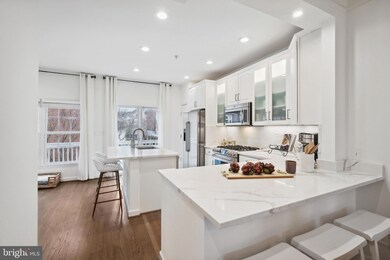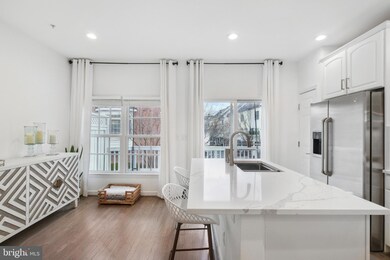
407 Oak Knoll Dr Rockville, MD 20850
West Rockville NeighborhoodHighlights
- Eat-In Gourmet Kitchen
- Commercial Range
- Colonial Architecture
- Ritchie Park Elementary School Rated A
- Open Floorplan
- 1-minute walk to Village Green Park
About This Home
As of April 2025Stunning Brownstone with Classic Elegance & Modern Luxury
This impeccably maintained and beautifully renovated 4-level townhome in the highly sought-after Fallsgrove community is a rare find! Thoughtfully updated with high-end finishes, this breathtaking home blends timeless charm with contemporary sophistication.
Step inside to gleaming new hardwood floors and staircase upgrades across all three levels. The open-concept gourmet kitchen features quartz countertops, premium GE Café appliances, custom built-ins, and a cozy fireplace—perfect for both entertaining and everyday living. Every bathroom has been elegantly renovated, adding to the home's upscale appeal.
With soaring 9-foot ceilings, a private deck off the kitchen, and an expansive owner's suite, this home offers unmatched comfort. The owner’s suite boasts a custom walk-in closet, high vaulted ceilings, and a spa-inspired bath with quartz countertops, an oversized shower, custom tile flooring, and an LED-lit mirror. Two additional bedrooms include a private top-level suite with an en-suite bath and another with its own full bathroom.
The bright and airy lower-level den, surrounded by walls of windows, floods the space with natural light. Additional upgrades include dual-zone HVAC systems (recently replaced 2016 & 2023), a new roof, an upgraded washer and dryer, and an attached two-car garage.
Ideally located just steps from Fallsgrove’s top-tier amenities, including a swimming pool, gym, clubhouse, tot lot, and dog play area. Enjoy easy access to I-270, I-200, Shady Grove Medical Center, Fallsgrove Plaza’s shops and dining, Traville Village Center, Rio/Crown, and the Shady Grove Metro.
? This rare gem won’t last long—schedule your tour today! ?
Townhouse Details
Home Type
- Townhome
Est. Annual Taxes
- $8,171
Year Built
- Built in 2002 | Remodeled in 2022
Lot Details
- 1,089 Sq Ft Lot
- Property is in excellent condition
HOA Fees
- $108 Monthly HOA Fees
Parking
- 2 Car Attached Garage
- Oversized Parking
- Rear-Facing Garage
Home Design
- Colonial Architecture
- Slab Foundation
- Asphalt Roof
- Vinyl Siding
- Brick Front
Interior Spaces
- Property has 4 Levels
- Open Floorplan
- Built-In Features
- Crown Molding
- Cathedral Ceiling
- Recessed Lighting
- Screen For Fireplace
- Gas Fireplace
- Double Pane Windows
- Double Hung Windows
- Bay Window
- Sliding Doors
- Six Panel Doors
- Family Room Off Kitchen
- Formal Dining Room
- Attic
Kitchen
- Eat-In Gourmet Kitchen
- Breakfast Area or Nook
- Oven
- Commercial Range
- Built-In Range
- Built-In Microwave
- Ice Maker
- Dishwasher
- Kitchen Island
- Upgraded Countertops
- Disposal
Flooring
- Engineered Wood
- Carpet
- Ceramic Tile
Bedrooms and Bathrooms
- Main Floor Bedroom
- Soaking Tub
- Walk-in Shower
Laundry
- Dryer
- Washer
Finished Basement
- English Basement
- Garage Access
- Front Basement Entry
Home Security
Accessible Home Design
- Level Entry For Accessibility
Outdoor Features
- Deck
- Exterior Lighting
Utilities
- Forced Air Heating and Cooling System
- Vented Exhaust Fan
- Natural Gas Water Heater
Listing and Financial Details
- Tax Lot 17
- Assessor Parcel Number 160403339006
Community Details
Overview
- Fallsgrove Subdivision
Recreation
- Community Pool
Security
- Storm Doors
Map
Home Values in the Area
Average Home Value in this Area
Property History
| Date | Event | Price | Change | Sq Ft Price |
|---|---|---|---|---|
| 04/07/2025 04/07/25 | Sold | $825,000 | +13.0% | $342 / Sq Ft |
| 03/11/2025 03/11/25 | Pending | -- | -- | -- |
| 03/04/2025 03/04/25 | For Sale | $729,999 | +25.9% | $303 / Sq Ft |
| 01/09/2015 01/09/15 | Sold | $580,000 | -0.9% | $344 / Sq Ft |
| 12/05/2014 12/05/14 | Pending | -- | -- | -- |
| 12/04/2014 12/04/14 | For Sale | $585,000 | -- | $347 / Sq Ft |
Tax History
| Year | Tax Paid | Tax Assessment Tax Assessment Total Assessment is a certain percentage of the fair market value that is determined by local assessors to be the total taxable value of land and additions on the property. | Land | Improvement |
|---|---|---|---|---|
| 2024 | $8,171 | $564,200 | $317,600 | $246,600 |
| 2023 | $7,283 | $555,267 | $0 | $0 |
| 2022 | $6,956 | $546,333 | $0 | $0 |
| 2021 | $13,693 | $537,400 | $302,500 | $234,900 |
| 2020 | $13,443 | $533,733 | $0 | $0 |
| 2019 | $6,721 | $530,067 | $0 | $0 |
| 2018 | $6,857 | $526,400 | $275,000 | $251,400 |
| 2017 | $6,625 | $515,600 | $0 | $0 |
| 2016 | -- | $504,800 | $0 | $0 |
| 2015 | $5,353 | $494,000 | $0 | $0 |
| 2014 | $5,353 | $484,800 | $0 | $0 |
Mortgage History
| Date | Status | Loan Amount | Loan Type |
|---|---|---|---|
| Open | $742,500 | New Conventional | |
| Closed | $742,500 | New Conventional | |
| Previous Owner | $233,000 | New Conventional | |
| Previous Owner | $320,000 | New Conventional | |
| Previous Owner | $412,000 | New Conventional | |
| Previous Owner | $438,000 | Stand Alone Refi Refinance Of Original Loan |
Deed History
| Date | Type | Sale Price | Title Company |
|---|---|---|---|
| Deed | $825,000 | Wfg National Title | |
| Deed | $825,000 | Wfg National Title | |
| Deed | -- | Leone Joe L | |
| Limited Warranty Deed | $565,000 | Closeline Settlements | |
| Interfamily Deed Transfer | -- | None Available | |
| Deed | $580,000 | Fidelity Natl Title Ins Co | |
| Deed | $527,000 | -- | |
| Deed | $393,925 | -- |
Similar Homes in Rockville, MD
Source: Bright MLS
MLS Number: MDMC2166142
APN: 04-03339006
- 353 Fallsgrove Dr Unit A
- 343 Fallsgrove Dr Unit A
- 302 Fallsgrove Dr
- 912 Oak Knoll Terrace
- 305 Prettyman Dr Unit 85
- 103 Prettyman Dr
- 102 Deep Trail Ln
- 400 Long Trail Terrace
- 701 Fallsgrove Dr Unit 314
- 701 Fallsgrove Dr Unit 408
- 2612 Northrup Dr
- 14209 Marian Dr
- 1958 Dundee Rd
- 4 Hawthorn Ct
- 4921 Purdy Alley
- 862 Azalea Dr Unit 20-862
- 13826 Glen Mill Rd
- 14923 Dispatch St
- 14924 Dispatch St Unit 11
- 845 Azalea Dr Unit 27-845
