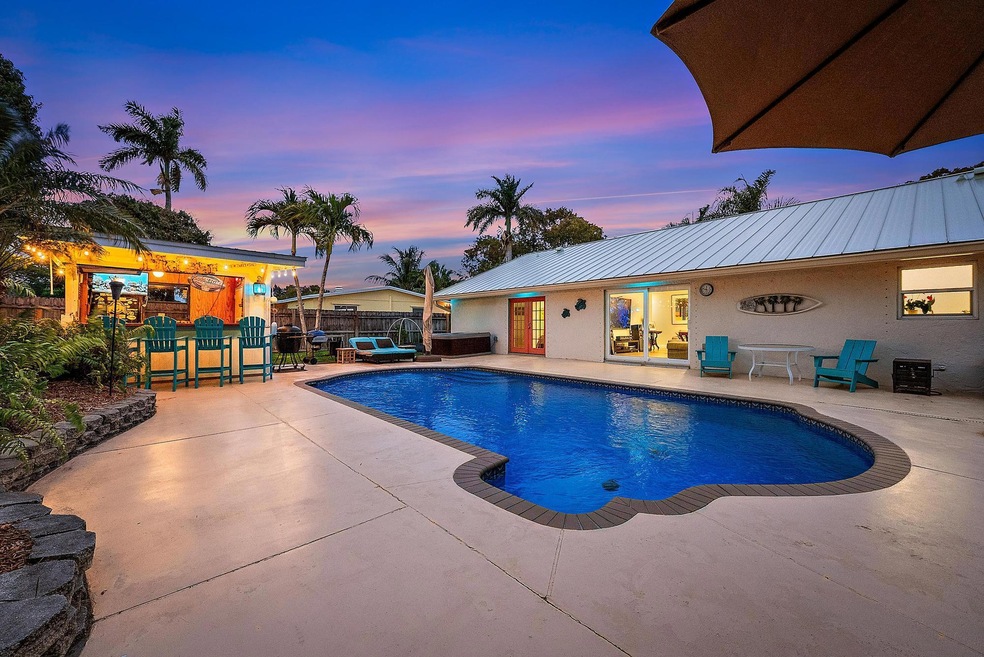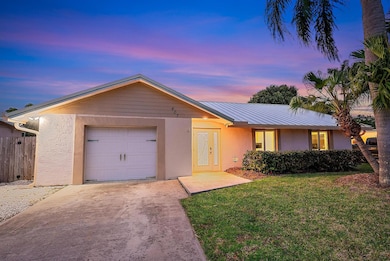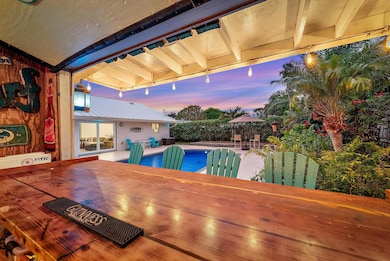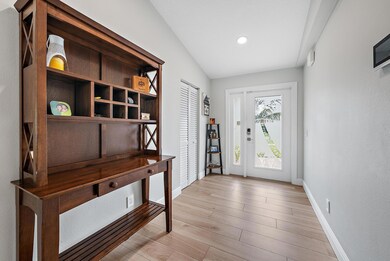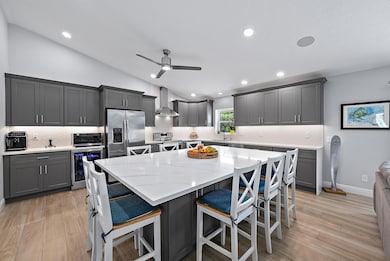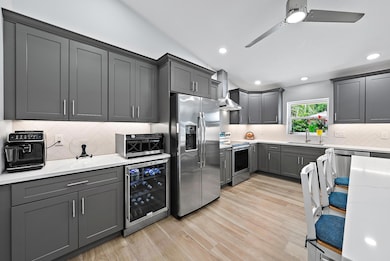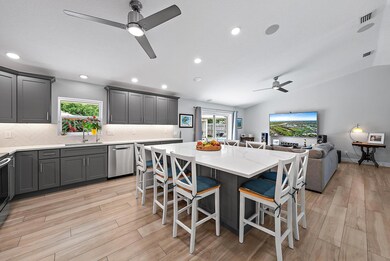
407 Philadelphia Dr Jupiter, FL 33458
Jupiter Town Hall NeighborhoodEstimated payment $4,034/month
Highlights
- Saltwater Pool
- Garden View
- 2 Car Attached Garage
- Jupiter Middle School Rated A-
- High Ceiling
- Eat-In Kitchen
About This Home
Nestled in the heart of Jupiter, this beautifully renovated home offers the perfect blend of modern updates and Florida charm. With no HOA, you'll enjoy the freedom to truly make this home your own. Step inside to stunning porcelain tile flooring that perfectly mimics the warmth and texture of natural wood, offering both style and durability. Several bedroom windows are outfitted with impact glass along with armor screens, while the front and garage doors are also impact-rated, providing both security and peace of mind.The kitchen is a true centerpiece, featuring gray cabinetry, quartz countertops, stainless steel appliances, and a wine cooler.
Home Details
Home Type
- Single Family
Est. Annual Taxes
- $2,269
Year Built
- Built in 1994
Lot Details
- 7,700 Sq Ft Lot
- Fenced
Parking
- 2 Car Attached Garage
- Garage Door Opener
- Driveway
Property Views
- Garden
- Pool
Home Design
- Metal Roof
Interior Spaces
- 1,514 Sq Ft Home
- 1-Story Property
- High Ceiling
- Ceiling Fan
- Blinds
- French Doors
- Entrance Foyer
- Ceramic Tile Flooring
- Fire and Smoke Detector
Kitchen
- Eat-In Kitchen
- Electric Range
- Ice Maker
- Dishwasher
- Disposal
Bedrooms and Bathrooms
- 3 Bedrooms
- Stacked Bedrooms
- Walk-In Closet
- 2 Full Bathrooms
- Separate Shower in Primary Bathroom
Laundry
- Laundry in Garage
- Dryer
- Washer
Outdoor Features
- Saltwater Pool
- Patio
Schools
- Jupiter Elementary And Middle School
- Jupiter High School
Utilities
- Central Heating and Cooling System
- Electric Water Heater
- Cable TV Available
Community Details
- Penn Park In Subdivision
Listing and Financial Details
- Assessor Parcel Number 00424101050110230
Map
Home Values in the Area
Average Home Value in this Area
Tax History
| Year | Tax Paid | Tax Assessment Tax Assessment Total Assessment is a certain percentage of the fair market value that is determined by local assessors to be the total taxable value of land and additions on the property. | Land | Improvement |
|---|---|---|---|---|
| 2024 | $2,269 | $149,207 | -- | -- |
| 2023 | $2,195 | $144,861 | $0 | $0 |
| 2022 | $2,163 | $140,642 | $0 | $0 |
| 2021 | $2,113 | $136,546 | $0 | $0 |
| 2020 | $2,085 | $134,661 | $0 | $0 |
| 2019 | $2,056 | $131,633 | $0 | $0 |
| 2018 | $1,920 | $129,179 | $0 | $0 |
| 2017 | $1,859 | $126,522 | $0 | $0 |
| 2016 | $1,854 | $123,920 | $0 | $0 |
| 2015 | $1,893 | $123,059 | $0 | $0 |
| 2014 | -- | $122,082 | $0 | $0 |
Property History
| Date | Event | Price | Change | Sq Ft Price |
|---|---|---|---|---|
| 03/27/2025 03/27/25 | Pending | -- | -- | -- |
| 03/06/2025 03/06/25 | For Sale | $689,000 | -- | $455 / Sq Ft |
Deed History
| Date | Type | Sale Price | Title Company |
|---|---|---|---|
| Quit Claim Deed | $128,013 | Attorney | |
| Warranty Deed | $319,000 | Complete Title Solutions Inc | |
| Warranty Deed | $167,000 | Clarion Title Company | |
| Warranty Deed | $96,000 | -- | |
| Warranty Deed | $87,700 | -- | |
| Quit Claim Deed | $47,000 | -- | |
| Deed | $39,800 | -- |
Mortgage History
| Date | Status | Loan Amount | Loan Type |
|---|---|---|---|
| Open | $100,000 | Credit Line Revolving | |
| Closed | $100,000 | Credit Line Revolving | |
| Open | $238,000 | New Conventional | |
| Closed | $30,500 | Credit Line Revolving | |
| Closed | $260,000 | New Conventional | |
| Previous Owner | $73,000 | Credit Line Revolving | |
| Previous Owner | $47,850 | Stand Alone Second | |
| Previous Owner | $255,200 | Fannie Mae Freddie Mac | |
| Previous Owner | $46,800 | Credit Line Revolving | |
| Previous Owner | $23,500 | Credit Line Revolving | |
| Previous Owner | $133,600 | Purchase Money Mortgage | |
| Previous Owner | $93,300 | New Conventional | |
| Previous Owner | $86,400 | New Conventional | |
| Previous Owner | $83,250 | No Value Available |
Similar Homes in the area
Source: BeachesMLS
MLS Number: R11068708
APN: 00-42-41-01-05-011-0230
- 513 E Whitney Dr
- 516 E Whitney Dr
- 252 Clocktower Dr
- 800 Philadelphia Dr
- 804 Philadelphia Dr
- 808 Philadelphia Dr
- 425 Hugh St
- 18014 Perigon Way
- 727 Southview Dr
- 908 Riverwood Ln
- 900 Cheyenne St
- 401 Center St
- 702 Pinegrove Ave
- 144 Pennock Landing Cir
- 715 North Rd
- 914 Anglers Way
- 18200 Gardiner Ln
- 934 Penn Trail
- 18241 Perigon Way
- 1001 Pottawatomie St
