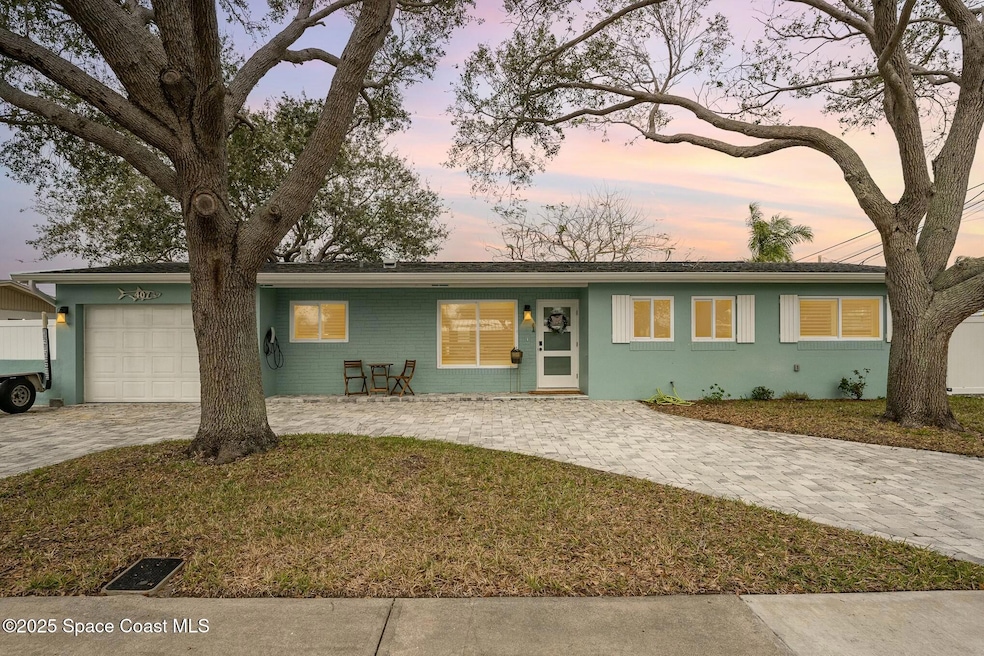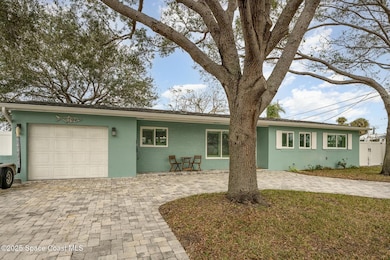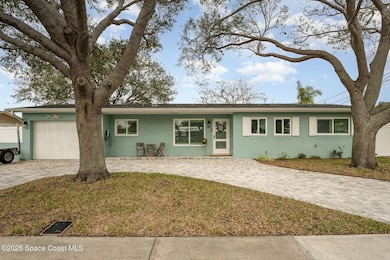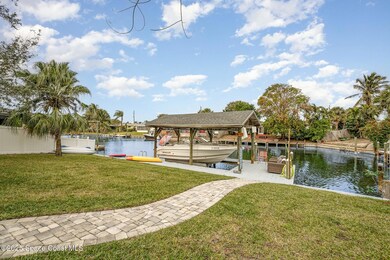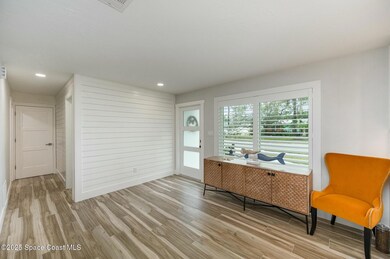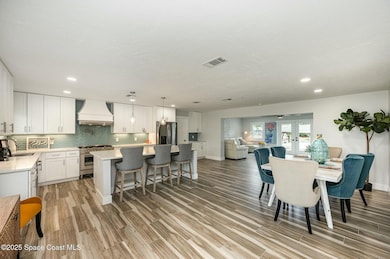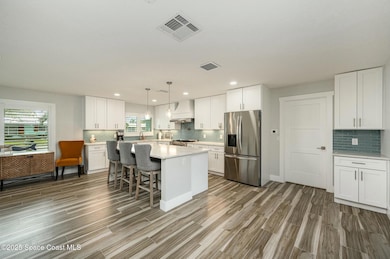
407 Sandpiper Dr Satellite Beach, FL 32937
Estimated payment $4,896/month
Highlights
- Docks
- Home fronts navigable water
- Open Floorplan
- Satellite Senior High School Rated A-
- Boat Lift
- Canal View
About This Home
PRICE IMPROVEMENT on this BEAUTY! Experience coastal luxury at its finest with this beautifully updated beachside retreat, offering a versatile layout that's perfect for modern living. The home features a stunning quartz kitchen, a spacious living area, and a brand-new custom primary suite—all designed to provide year-round comfort and style. Abundant natural light flows throughout the open floor plan, leading to a screened patio where you can enjoy serene water views. Step outside to your tropical, fenced backyard, complete with a private dock where dolphins and manatees are frequent visitors! Plus, a new boat lift (2024) makes waterfront adventures effortless! Additional upgrades include a NEW EV Charging Station, a newer roof (2023), a LENOX HVAC Furnace (2025), new water heater (2024) and a spacious Lanai added in 2025. Located in the highly sought-after Satellite Beach community, this home is just minutes from pristine Space Coast beaches, shopping and A+ Schools! A MUST SEE!
Home Details
Home Type
- Single Family
Est. Annual Taxes
- $6,944
Year Built
- Built in 1966 | Remodeled
Lot Details
- 8,276 Sq Ft Lot
- Home fronts navigable water
- Home fronts a canal
- Street terminates at a dead end
- South Facing Home
- Vinyl Fence
- Cleared Lot
- Few Trees
Parking
- 1 Car Garage
- Electric Vehicle Home Charger
- Garage Door Opener
- Circular Driveway
- Guest Parking
- On-Street Parking
Home Design
- Shingle Roof
- Concrete Siding
- Asphalt
- Stucco
Interior Spaces
- 1,682 Sq Ft Home
- 1-Story Property
- Open Floorplan
- Ceiling Fan
- Screened Porch
- Tile Flooring
- Canal Views
Kitchen
- Gas Cooktop
- Microwave
- Dishwasher
- Wine Cooler
- Kitchen Island
- Disposal
Bedrooms and Bathrooms
- 2 Bedrooms
- 2 Full Bathrooms
- Separate Shower in Primary Bathroom
Laundry
- Laundry on lower level
- Washer and Electric Dryer Hookup
Outdoor Features
- Boat Lift
- Docks
- Patio
Schools
- Sea Park Elementary School
- Delaura Middle School
- Satellite High School
Utilities
- Central Air
- Heating System Uses Propane
- Cable TV Available
Community Details
- No Home Owners Association
- Waterway Estates 3Rd Addn Subdivision
Listing and Financial Details
- Assessor Parcel Number 26-37-22-75-00000.0-0142.00
Map
Home Values in the Area
Average Home Value in this Area
Tax History
| Year | Tax Paid | Tax Assessment Tax Assessment Total Assessment is a certain percentage of the fair market value that is determined by local assessors to be the total taxable value of land and additions on the property. | Land | Improvement |
|---|---|---|---|---|
| 2023 | $6,909 | $526,760 | $350,000 | $176,760 |
| 2022 | $2,455 | $203,340 | $0 | $0 |
| 2021 | $2,547 | $197,420 | $0 | $0 |
| 2020 | $2,514 | $194,700 | $0 | $0 |
| 2019 | $2,464 | $190,330 | $0 | $0 |
| 2018 | $2,470 | $186,790 | $0 | $0 |
| 2017 | $2,495 | $182,950 | $0 | $0 |
| 2016 | $2,535 | $185,000 | $185,000 | $0 |
| 2015 | $2,606 | $177,950 | $175,000 | $2,950 |
| 2014 | $2,624 | $176,540 | $160,000 | $16,540 |
Property History
| Date | Event | Price | Change | Sq Ft Price |
|---|---|---|---|---|
| 03/28/2025 03/28/25 | Price Changed | $775,000 | -3.0% | $461 / Sq Ft |
| 02/28/2025 02/28/25 | Price Changed | $799,000 | -2.4% | $475 / Sq Ft |
| 02/15/2025 02/15/25 | Price Changed | $819,000 | -2.5% | $487 / Sq Ft |
| 02/04/2025 02/04/25 | Price Changed | $840,000 | -1.2% | $499 / Sq Ft |
| 01/16/2025 01/16/25 | For Sale | $850,000 | +8.3% | $505 / Sq Ft |
| 03/20/2024 03/20/24 | Sold | $785,000 | -1.8% | $435 / Sq Ft |
| 02/09/2024 02/09/24 | Price Changed | $799,000 | -3.2% | $443 / Sq Ft |
| 01/17/2024 01/17/24 | For Sale | $825,000 | 0.0% | $457 / Sq Ft |
| 01/17/2024 01/17/24 | Price Changed | $825,000 | -- | $457 / Sq Ft |
Deed History
| Date | Type | Sale Price | Title Company |
|---|---|---|---|
| Warranty Deed | $785,000 | None Listed On Document | |
| Warranty Deed | $360,000 | Ticor Title | |
| Warranty Deed | $214,000 | -- | |
| Warranty Deed | $172,500 | -- | |
| Warranty Deed | -- | -- | |
| Warranty Deed | $118,000 | -- | |
| Warranty Deed | -- | -- |
Mortgage History
| Date | Status | Loan Amount | Loan Type |
|---|---|---|---|
| Open | $693,562 | VA | |
| Previous Owner | $297,250 | New Conventional | |
| Previous Owner | $324,000 | No Value Available | |
| Previous Owner | $250,000 | Credit Line Revolving | |
| Previous Owner | $230,000 | Credit Line Revolving | |
| Previous Owner | $138,000 | Purchase Money Mortgage |
Similar Homes in Satellite Beach, FL
Source: Space Coast MLS (Space Coast Association of REALTORS®)
MLS Number: 1034401
APN: 26-37-22-75-00000.0-0142.00
- 339 Ibis Ln
- 418 Sandpiper Dr
- 409 Cardinal Dr
- 431 Sandpiper Dr
- 435 Sandpiper Dr
- 439 Blue Jay Ln Unit 83
- 432 Blue Jay Ln Unit 62
- 428 Blue Jay Ln
- 413 Blue Jay Ln
- 360 Albatross Dr
- 130 Melaleuca Dr
- 160 Melaleuca Dr
- 210 Melaleuca Dr
- 228 NE 1st Ct
- 443 Lighthouse Landing St
- 417 Sparrow Dr
- 451 Lighthouse Landing St
- 241 NE 3rd St
- 601 Sea Gull Dr
- 215 NE 2nd St
