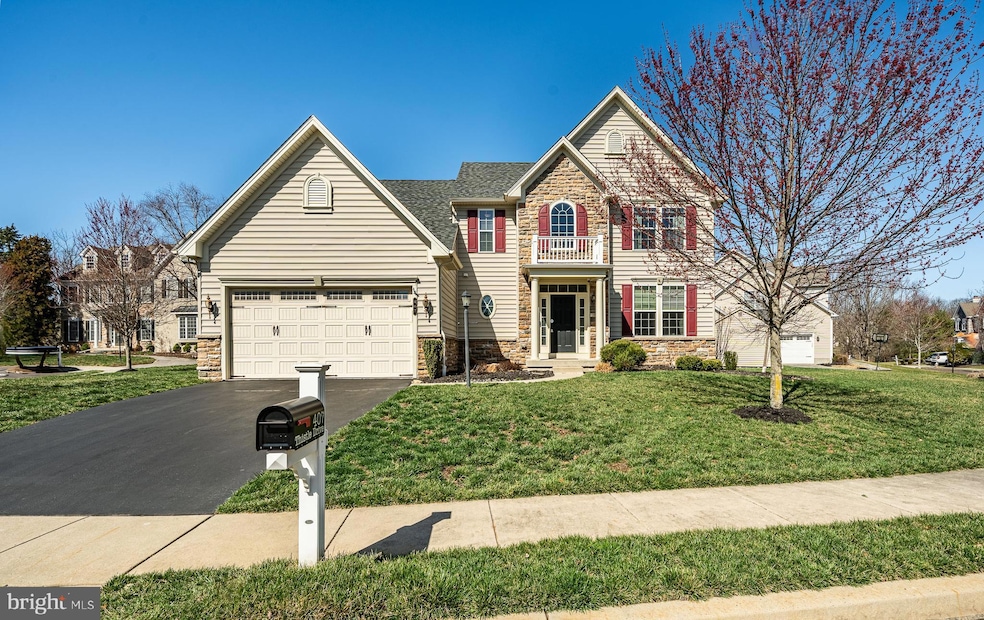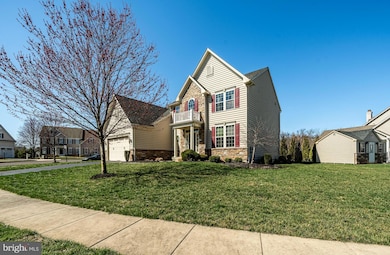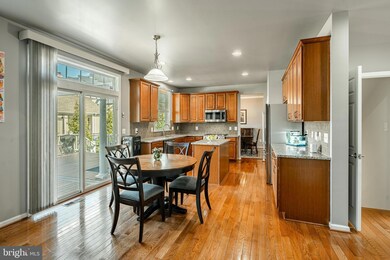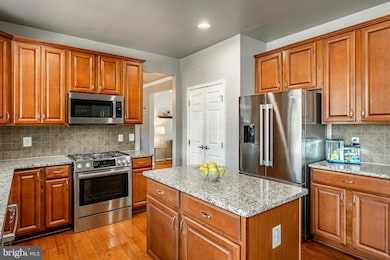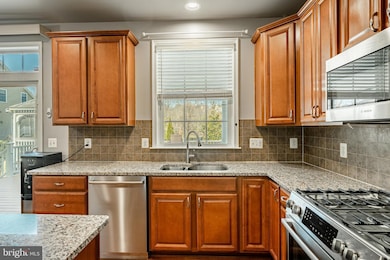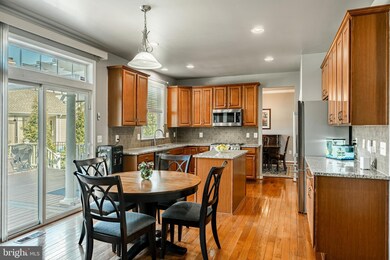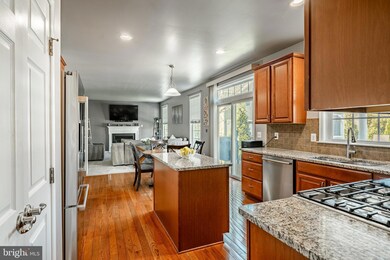
407 Thistle Dr Phoenixville, PA 19460
Estimated payment $5,013/month
Highlights
- Home Theater
- Rooftop Deck
- Open Floorplan
- Phoenixville Area High School Rated A-
- Eat-In Gourmet Kitchen
- Colonial Architecture
About This Home
Welcome to 407 Thistle Drive, nestled in the highly desirable Phoenixville School District on a tranquil cul-de-sac in beautiful Kimberton Meadows Community. The community includes a walking trail and is conveniently located near the new Hares Hill Elementary School. This stunning 4-bedroom, 2.5-bath home offers an array of appealing features, including a finished basement that boasts a previously utilized media room, a spacious multi-functional area, a second half bath, and ample storage. As you enter, you are greeted by a grand two-story foyer and a convenient powder room. The gourmet kitchen, complete with a modern island and a cozy eat-in area, showcases brand-new Bosch appliances that are included with the property. The kitchen seamlessly flows into the family room, creating the perfect space for entertaining and relaxation. The two-car garage, featuring additional storage, provides convenient access to the home through the laundry/mudroom. Upstairs, you will find four generously sized bedrooms, including a luxurious owner’s suite that features vaulted ceilings, a cozy sitting area, and walk-in closets. The owner’s bathroom is a true retreat, equipped with a walk-in shower, linen closet, double sinks, and more. The upstairs hallway bathroom, complete with a tub/shower combination and adds to the home’s functionality. Step outside from the kitchen to discover a beautiful composite deck adorned with a retractable awning, a charming pergola, and a screened gazebo, perfect for outdoor gatherings. Additionally, a ride-in shed offers convenient storage for your lawn mower and outdoor essentials. Just installed are the new water softener system, hot water heater, sump pump, and first floor air conditioning unit. Join us for an open house on Friday, April 4th from 3 PM to 5 PM and Saturday, April 5th from 11 AM to 1 PM. Don’t miss the opportunity to make this wonderful home yours! All offers are due by Monday April 7th 4PM EST.
Home Details
Home Type
- Single Family
Est. Annual Taxes
- $8,615
Year Built
- Built in 2012
Lot Details
- 0.27 Acre Lot
- Cul-De-Sac
- Landscaped
- No Through Street
- Level Lot
- Back, Front, and Side Yard
- Property is in excellent condition
- Property is zoned R-10, single family residential
HOA Fees
- $108 Monthly HOA Fees
Parking
- 2 Car Direct Access Garage
- 2 Driveway Spaces
- Front Facing Garage
- Garage Door Opener
- Off-Site Parking
Home Design
- Colonial Architecture
- Slab Foundation
- Architectural Shingle Roof
- Aluminum Siding
- Vinyl Siding
- Concrete Perimeter Foundation
Interior Spaces
- 2,854 Sq Ft Home
- Property has 2 Levels
- Open Floorplan
- Cathedral Ceiling
- Gas Fireplace
- Awning
- Family Room Off Kitchen
- Living Room
- Formal Dining Room
- Home Theater
- Hobby Room
- Storage Room
- Utility Room
- Finished Basement
- Basement Fills Entire Space Under The House
- Monitored
Kitchen
- Eat-In Gourmet Kitchen
- Breakfast Area or Nook
- Self-Cleaning Oven
- Built-In Range
- Built-In Microwave
- ENERGY STAR Qualified Dishwasher
- Stainless Steel Appliances
- Kitchen Island
- Upgraded Countertops
Flooring
- Wood
- Carpet
- Ceramic Tile
Bedrooms and Bathrooms
- 4 Bedrooms
- En-Suite Bathroom
- Walk-In Closet
- Bathtub with Shower
- Walk-in Shower
Laundry
- Laundry Room
- Laundry on main level
Outdoor Features
- Rooftop Deck
- Enclosed patio or porch
- Terrace
- Gazebo
- Outdoor Storage
- Outbuilding
- Rain Gutters
Schools
- Phoenixville Area High School
Utilities
- Forced Air Heating and Cooling System
- 200+ Amp Service
- Electric Water Heater
Additional Features
- Suburban Location
- Run-In Shed
Community Details
- $1,300 Capital Contribution Fee
- Association fees include common area maintenance, trash
- Kimberton Meadows HOA
- Kimberton Meadows Subdivision
Listing and Financial Details
- Tax Lot 0061.580E
- Assessor Parcel Number 26-01 -0061.580E
Map
Home Values in the Area
Average Home Value in this Area
Tax History
| Year | Tax Paid | Tax Assessment Tax Assessment Total Assessment is a certain percentage of the fair market value that is determined by local assessors to be the total taxable value of land and additions on the property. | Land | Improvement |
|---|---|---|---|---|
| 2024 | $8,615 | $228,280 | $58,270 | $170,010 |
| 2023 | $8,526 | $228,280 | $58,270 | $170,010 |
| 2022 | $8,467 | $228,280 | $58,270 | $170,010 |
| 2021 | $8,353 | $228,280 | $58,270 | $170,010 |
Property History
| Date | Event | Price | Change | Sq Ft Price |
|---|---|---|---|---|
| 04/07/2025 04/07/25 | Pending | -- | -- | -- |
| 04/03/2025 04/03/25 | For Sale | $750,000 | -- | $263 / Sq Ft |
Deed History
| Date | Type | Sale Price | Title Company |
|---|---|---|---|
| Interfamily Deed Transfer | -- | None Available | |
| Special Warranty Deed | $406,490 | None Available | |
| Warranty Deed | $121,000 | None Available |
Mortgage History
| Date | Status | Loan Amount | Loan Type |
|---|---|---|---|
| Open | $469,000 | VA | |
| Closed | $480,345 | VA | |
| Closed | $412,175 | VA |
Similar Homes in Phoenixville, PA
Source: Bright MLS
MLS Number: PACT2092974
APN: 26-001-0061.580E
- 48 Ridge Rd
- 1026 Hares Hill Rd
- 92 Ridge Rd
- 1029 Snyder Ave
- 1011 Iron Works Rd
- 103 Carbon St
- 1019 Iron Works Rd
- 258 Hill Church Rd
- 217 Spring Hollow Rd
- 1023 Snyder Ave
- 9 Emery Ln
- 723 Reading Cir
- 1128 Rapps Dam Rd
- 429 Saint Anns Cir
- 679 Stamp St
- 24 Buckwalter Rd
- 705 Platinum Dr
- 812 Graphite Dr
- 806 Graphite Dr
- 2304 Lennon Ln
