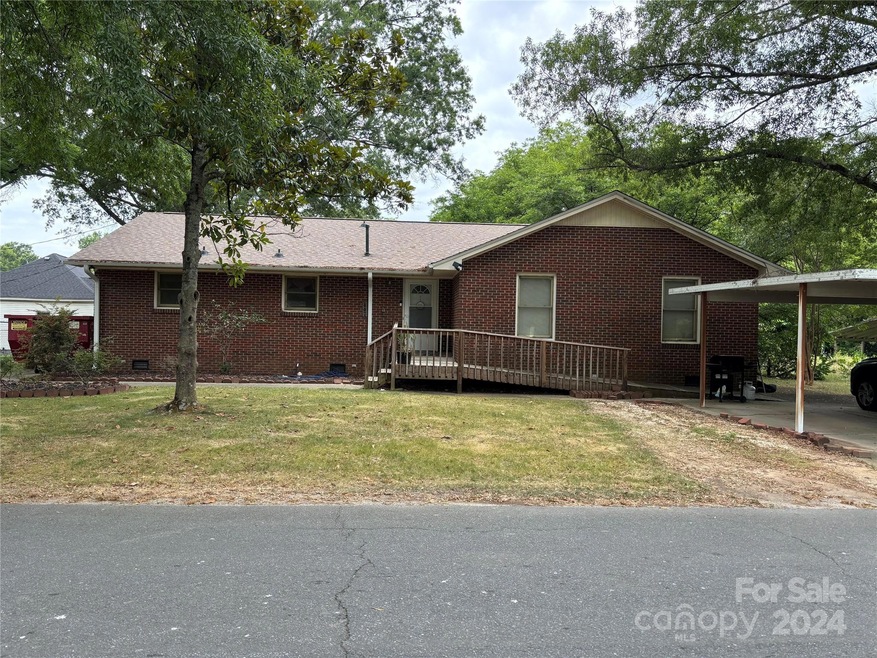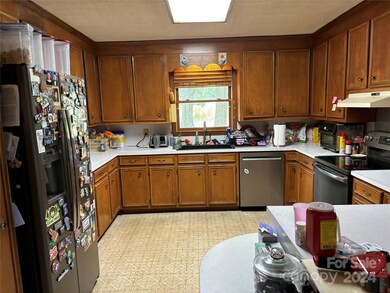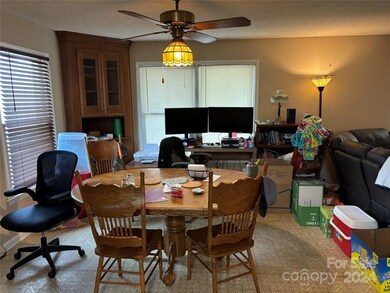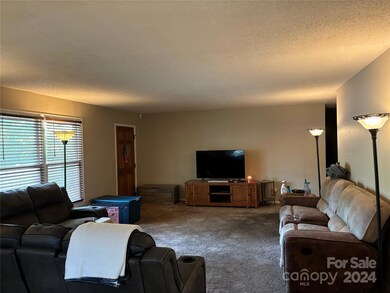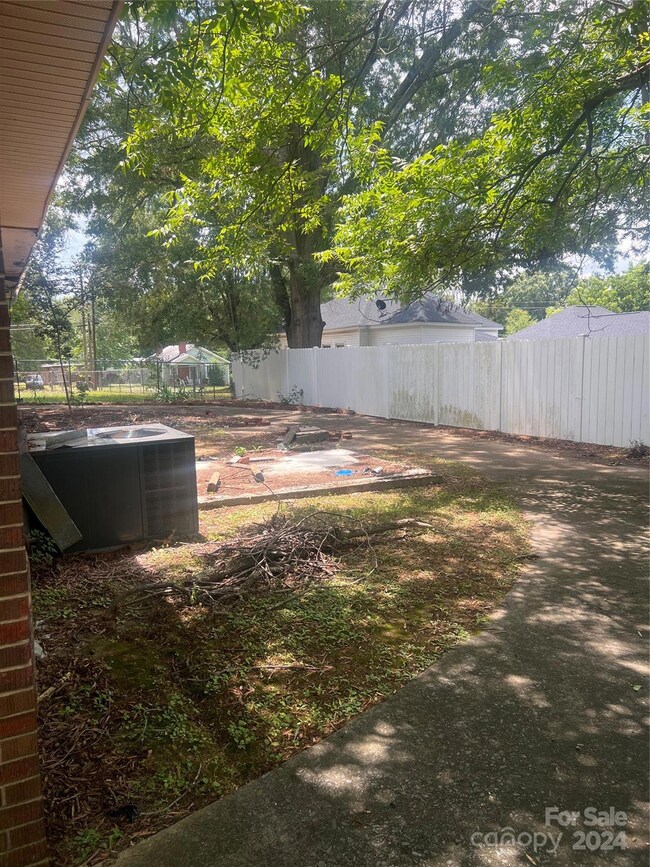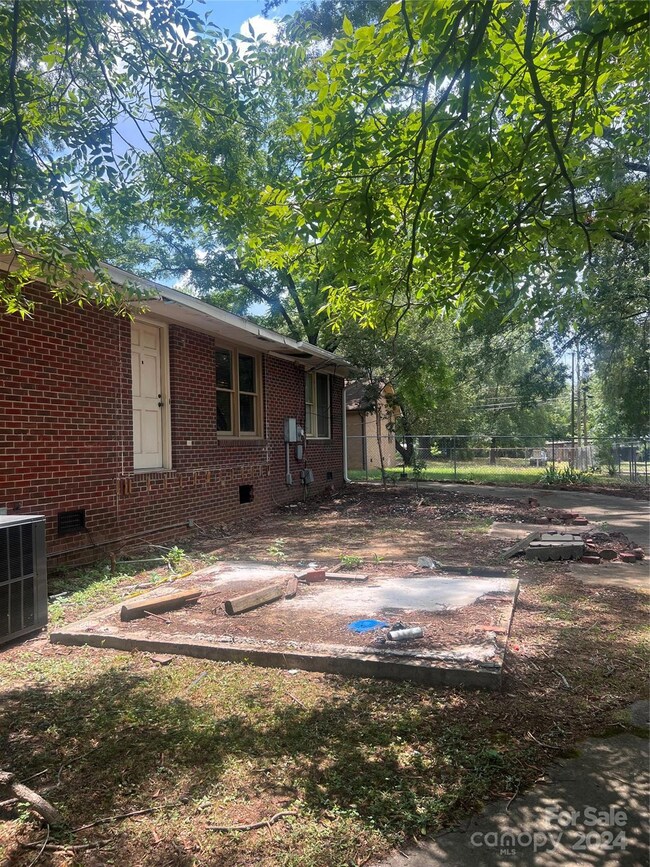
407 Thomas St Marshville, NC 28103
Highlights
- 1-Story Property
- Four Sided Brick Exterior Elevation
- Central Air
- Detached Carport Space
About This Home
As of November 2024Charming Brick Ranch Home Sold AS-IS - Seller offering $10k seller concessions.
Discover the potential of this charming brick ranch home, conveniently located just a 1/2 mile from downtown Marshville and only 5.5 miles from Wingate University. Whether you're an investor seeking a promising project or a first-time homebuyer looking to customize your dream home, this property offers a blank canvas for your vision.
Key Features:
Brick ranch home
Sold AS IS
Proximity: 1/2 mile to downtown Marshville
Opportunity to renovate and personalize
Don't miss out on this excellent opportunity to own a home with great potential in a prime location. Schedule your showing today!
Last Agent to Sell the Property
Keller Williams Ballantyne Area Brokerage Email: ashleybiggins@kw.com License #347750

Home Details
Home Type
- Single Family
Est. Annual Taxes
- $1,844
Year Built
- Built in 1976
Lot Details
- Property is zoned AZ2
Home Design
- Four Sided Brick Exterior Elevation
Interior Spaces
- 1,818 Sq Ft Home
- 1-Story Property
- Crawl Space
- Gas Dryer Hookup
Kitchen
- Electric Range
- Dishwasher
Bedrooms and Bathrooms
- 3 Main Level Bedrooms
- 2 Full Bathrooms
Parking
- Detached Carport Space
- Driveway
Schools
- Marshville Elementary School
- East Union Middle School
- Forest Hills High School
Utilities
- Central Air
- Heat Pump System
- Propane Water Heater
Listing and Financial Details
- Assessor Parcel Number 02-301-054
Map
Home Values in the Area
Average Home Value in this Area
Property History
| Date | Event | Price | Change | Sq Ft Price |
|---|---|---|---|---|
| 03/31/2025 03/31/25 | Price Changed | $335,000 | -3.9% | $193 / Sq Ft |
| 03/05/2025 03/05/25 | Price Changed | $348,500 | -0.4% | $201 / Sq Ft |
| 02/14/2025 02/14/25 | For Sale | $350,000 | +91.8% | $202 / Sq Ft |
| 11/19/2024 11/19/24 | Sold | $182,500 | -15.1% | $100 / Sq Ft |
| 10/06/2024 10/06/24 | Pending | -- | -- | -- |
| 10/03/2024 10/03/24 | Price Changed | $215,000 | -4.4% | $118 / Sq Ft |
| 07/05/2024 07/05/24 | For Sale | $225,000 | -- | $124 / Sq Ft |
Tax History
| Year | Tax Paid | Tax Assessment Tax Assessment Total Assessment is a certain percentage of the fair market value that is determined by local assessors to be the total taxable value of land and additions on the property. | Land | Improvement |
|---|---|---|---|---|
| 2024 | $1,844 | $152,200 | $18,200 | $134,000 |
| 2023 | $1,743 | $152,200 | $18,200 | $134,000 |
| 2022 | $1,738 | $151,800 | $18,200 | $133,600 |
| 2021 | $1,734 | $151,800 | $18,200 | $133,600 |
| 2020 | $1,240 | $93,590 | $12,890 | $80,700 |
| 2019 | $1,261 | $93,590 | $12,890 | $80,700 |
| 2018 | $1,261 | $93,590 | $12,890 | $80,700 |
| 2017 | $1,308 | $93,600 | $12,900 | $80,700 |
| 2016 | $1,267 | $93,590 | $12,890 | $80,700 |
| 2015 | $1,276 | $93,590 | $12,890 | $80,700 |
| 2014 | $818 | $111,550 | $14,620 | $96,930 |
Mortgage History
| Date | Status | Loan Amount | Loan Type |
|---|---|---|---|
| Previous Owner | $103,683 | FHA | |
| Previous Owner | $105,504 | Unknown | |
| Previous Owner | $80,000 | Fannie Mae Freddie Mac |
Deed History
| Date | Type | Sale Price | Title Company |
|---|---|---|---|
| Warranty Deed | $182,500 | None Listed On Document | |
| Warranty Deed | $105,000 | None Available |
Similar Homes in Marshville, NC
Source: Canopy MLS (Canopy Realtor® Association)
MLS Number: 4157010
APN: 02-301-054
- 620 Elaine St
- 904 Mill St
- 511 Hasty St
- 601 Hasty St
- 1020 Forest Dr
- 1016 Forest Dr
- 7038 E Marshville Blvd
- 1142 Forest Dr
- 7014 E Marshville Blvd
- 924 Marshville-Olive Branch Rd
- 110 College St
- 318 N Elm St
- 606 N Elm St
- 1106 Forest Dr Unit 75
- 5621 N Carolina 205
- 309 N Elm St
- 00 Old Peachland Rd
- #1 Hasty Rd
- #2 Hasty Rd
- #3 Hasty Rd
