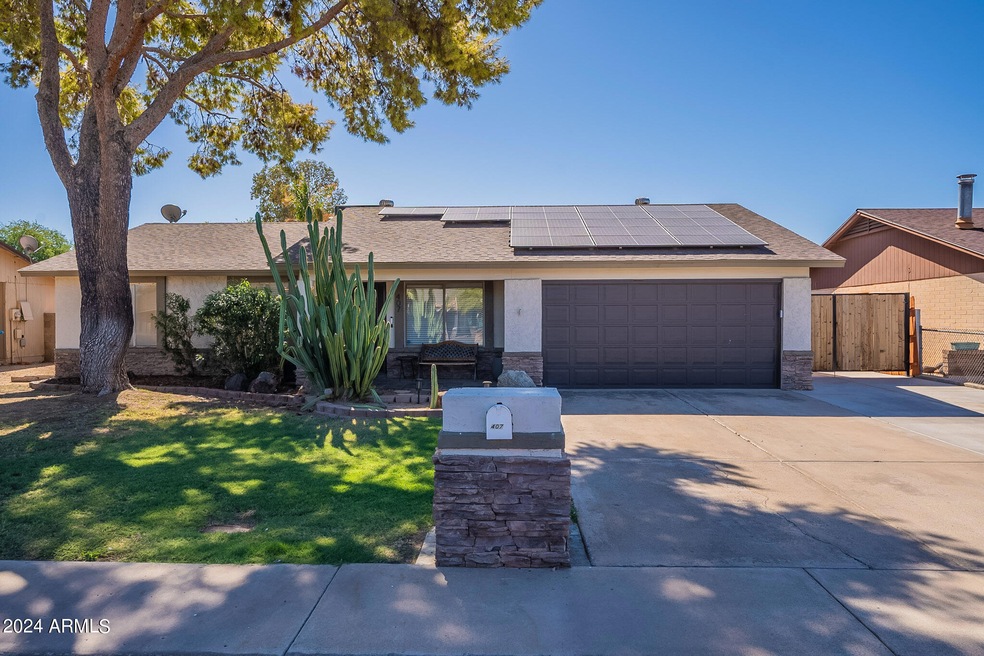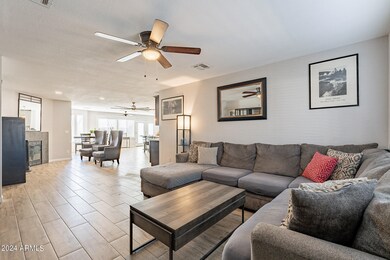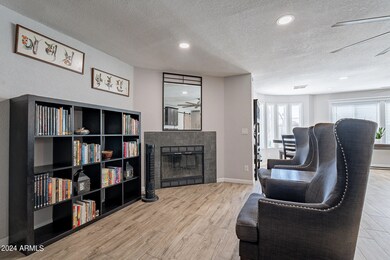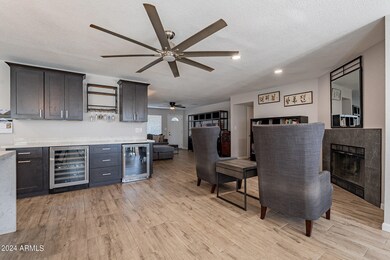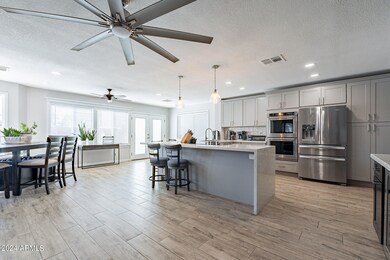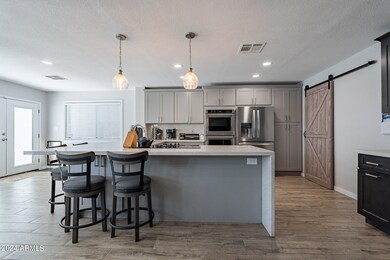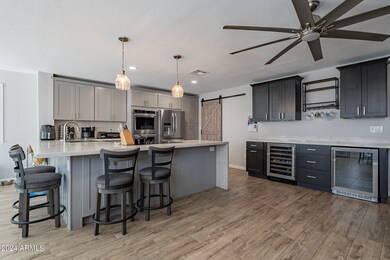
407 W Sequoia Dr Phoenix, AZ 85027
North Central Phoenix NeighborhoodHighlights
- Private Pool
- Solar Power System
- 2 Car Direct Access Garage
- RV Gated
- No HOA
- Eat-In Kitchen
About This Home
As of October 2024THIS IS IT! GORGEOUS single level home ~ NEWLY UPDATED & STUNNING KITCHEN w/ INCREDIBLE backyard, POOL & Baja step ~ 4 Bedrooms ~ 2 Bathrooms ~ 1,868 sqft ~ FRESH remodel in 2021 ~ OPEN CONCEPT living ~ Wood FIREPLACE ~ Main living & Kitchen areas w/ RECESSED LIGHTING ~ U-shaped QUARTZ Kitchen countertops w/ WATERFALL edge ~ ELEGANT pendant lights over countertop bar ~ Curved wall in dining BOASTING tons of NATURAL LIGHT ~ Wood-like tile flooring ~ ELEGANT & SLEEK industrial-themed ceiling fan ~ White Subway tile backsplash ~ Under mount STAINLESS STEEL single basin sink ~ UPDATED 38'' upper & soft close lower Kitchen Cabinets w/ square grip hardware ~ 5 burner black electric cooktop ~ Built-in DRAWER microwave ~ Stainless-steel appliances ~ Dual ovens ~ ~ SEPARATE coffee bar w/ contrasting upper & lower cabinets for that MODERN FLAIR w/ Quartz top ~ TWO WINE FRIDGES & wine rack ~ ROOMY Pantry w/ layers of shelving ~ STYLISH large format BARN DOOR leads to Laundry Room w/ room for FULL-SIZED Washer & Dryer w/ extra storage ~ Updated Guest bathroom w/ Subway tile shower large shelf ACCENTED in black tile detail ~ Ceiling fans t/o ~ AMPLE sized guest bedrooms ~ Primary suite boasts square tile shower ~ SLIDING GLASS door lead to backyard from Primary Suite ~ French Doors w/ built-in blinds leads to EXCELLENT backyard ~ RV pad & gate ~ TRAVERTINE pool surround ~ Newer variable speed pool pump installed 2021 ~ EASY access to I-17 and 101 freeways ~ 7 Miles to best-in-class restaurants, retail, entertainment & resorts near Desert Ridge ~ 20 Minutes to PHX Airport ~ THIS ONE CHECKS EVERY BOX & then some!
Home Details
Home Type
- Single Family
Est. Annual Taxes
- $1,343
Year Built
- Built in 1979
Lot Details
- 6,902 Sq Ft Lot
- Block Wall Fence
- Grass Covered Lot
Parking
- 2 Car Direct Access Garage
- Garage Door Opener
- RV Gated
Home Design
- Wood Frame Construction
- Composition Roof
- Stucco
Interior Spaces
- 1,868 Sq Ft Home
- 1-Story Property
- Wet Bar
- Living Room with Fireplace
Kitchen
- Kitchen Updated in 2021
- Eat-In Kitchen
- Breakfast Bar
- Built-In Microwave
Flooring
- Floors Updated in 2021
- Tile Flooring
Bedrooms and Bathrooms
- 4 Bedrooms
- Bathroom Updated in 2021
- 2 Bathrooms
Pool
- Pool Updated in 2021
- Private Pool
- Pool Pump
Schools
- Cactus View Elementary School
- Vista Verde Middle School
- North Canyon High School
Utilities
- Refrigerated Cooling System
- Heating Available
- High Speed Internet
- Cable TV Available
Additional Features
- No Interior Steps
- Solar Power System
- Patio
Community Details
- No Home Owners Association
- Association fees include no fees
- Built by Unknown/Design Masters
- Desert Valley Estates 7 Subdivision
Listing and Financial Details
- Tax Lot 95
- Assessor Parcel Number 209-12-107
Map
Home Values in the Area
Average Home Value in this Area
Property History
| Date | Event | Price | Change | Sq Ft Price |
|---|---|---|---|---|
| 10/31/2024 10/31/24 | Sold | $475,000 | 0.0% | $254 / Sq Ft |
| 09/25/2024 09/25/24 | For Sale | $475,000 | -- | $254 / Sq Ft |
Tax History
| Year | Tax Paid | Tax Assessment Tax Assessment Total Assessment is a certain percentage of the fair market value that is determined by local assessors to be the total taxable value of land and additions on the property. | Land | Improvement |
|---|---|---|---|---|
| 2025 | $1,375 | $16,293 | -- | -- |
| 2024 | $1,343 | $15,517 | -- | -- |
| 2023 | $1,343 | $31,830 | $6,360 | $25,470 |
| 2022 | $1,331 | $24,070 | $4,810 | $19,260 |
| 2021 | $1,353 | $22,100 | $4,420 | $17,680 |
| 2020 | $1,306 | $20,410 | $4,080 | $16,330 |
| 2019 | $1,312 | $19,070 | $3,810 | $15,260 |
| 2018 | $1,265 | $17,250 | $3,450 | $13,800 |
| 2017 | $1,208 | $15,480 | $3,090 | $12,390 |
| 2016 | $1,188 | $15,130 | $3,020 | $12,110 |
| 2015 | $1,103 | $14,960 | $2,990 | $11,970 |
Mortgage History
| Date | Status | Loan Amount | Loan Type |
|---|---|---|---|
| Open | $466,396 | FHA | |
| Previous Owner | $250,000 | New Conventional | |
| Previous Owner | $210,000 | New Conventional | |
| Previous Owner | $165,938 | FHA | |
| Previous Owner | $285,000 | Fannie Mae Freddie Mac | |
| Previous Owner | $60,000 | Stand Alone Second | |
| Previous Owner | $208,000 | Stand Alone Refi Refinance Of Original Loan | |
| Previous Owner | $57,680 | Unknown | |
| Previous Owner | $142,500 | New Conventional | |
| Previous Owner | $84,458 | FHA | |
| Closed | $52,000 | No Value Available |
Deed History
| Date | Type | Sale Price | Title Company |
|---|---|---|---|
| Warranty Deed | $475,000 | Wfg National Title Insurance C | |
| Warranty Deed | $169,000 | Chicago Title | |
| Trustee Deed | $104,000 | Fidelity Natl Title Ins Co | |
| Interfamily Deed Transfer | -- | Title Security Agency Of Az | |
| Warranty Deed | $142,500 | Title Partners For Alliance | |
| Warranty Deed | -- | First Southwestern Title | |
| Warranty Deed | -- | Security Title Agency | |
| Trustee Deed | -- | Security Title Agency |
Similar Homes in the area
Source: Arizona Regional Multiple Listing Service (ARMLS)
MLS Number: 6759085
APN: 209-12-107
- 414 W Piute Ave
- 19645 N 3rd Ave Unit 3
- 313 W Utopia Rd
- 238 W Marco Polo Rd
- 409 W Pontiac Dr Unit 8
- 409 W Pontiac Dr Unit 7
- 311 W Pontiac Dr Unit 8
- 1219 W Marco Polo Rd
- 614 W Morrow Dr
- 19820 N 13th Ave Unit 282
- 19820 N 13th Ave Unit 169
- 19820 N 13th Ave Unit 241
- 19820 N 13th Ave Unit 277
- 19820 N 13th Ave Unit 226
- 19820 N 13th Ave Unit 215
- 501 W Hononegh Dr Unit 2
- 18801 N 3rd Dr
- 317 W Tonopah Dr Unit 2
- 316 W Tonopah Dr Unit 3
- 20601 N 6th Dr
