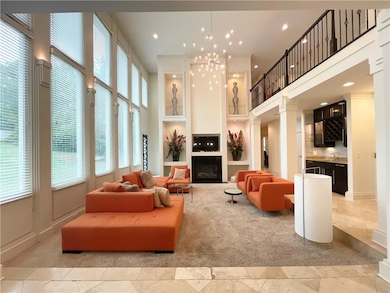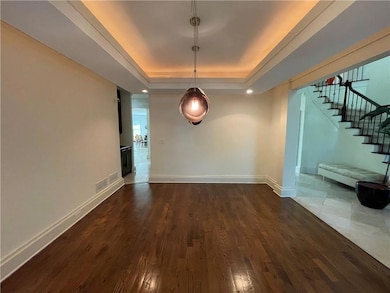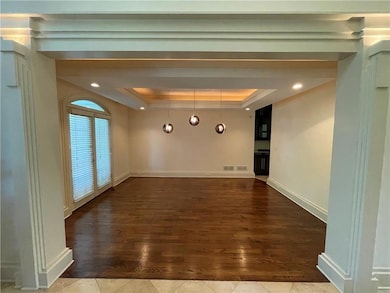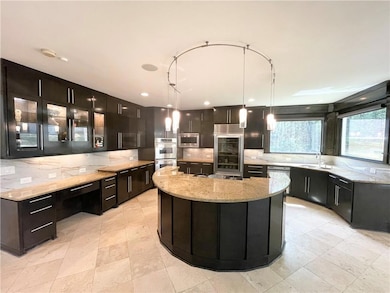**PRICE REDUCED**BACK ON THE MARKET AT NO FAULT OF THE SELLER** LISTED BELOW THE COST PER SQUARE FOOTAGE OF OTHER HOMES IN THE AREA** LUXURIOUS 6 BEDROOM, 4.5 BATHROOM CUSTOM BUILT HOME WITH NEW ROOF IN A GATED COMMUNITY. NTHIS HOME HAS ALL THE BELLS AND WHISTLES. STUNNING GRAND ENTRANCE W/TRAVERTINE TILES, TRI-STORY ELEVATOR, EXQUISITE CHANDELIERS AND SPACIOUS FORMAL LIVING & DINING ROOM. GOURMET KITCHEN W/GRANITE COUNTERS, STAINLESS APPLIANCES & KEEPING ROOM. LARGE GREAT ROOM W/FIREPLACE & FLOOR TO CEILING WINDOWS. TINTED WINDOWS THROUGH OUT THE ENTIRE HOUSE (BLINDS INCLUDED W/SALE). RECENTLY PAINTED NEUTAL COLOR WALLS, BEDROOM & FULL BATH ON MAIN, SPRAWLING UPSTAIRS MASTER SUITE W/DOUBLE SIDED FIREPLACE, DOUBLE SHOWER, OVERSIZED CUSTOM MASTER CLOSET & SHOE CLOSET, MASSAGE ROOM OFF OF MASTER BATH, LARGE SECONDARY BEDROOMS AND MORE! FULL FINISHED BASEMENT W/KITCHEN, WEIGHT ROOM, THEATER ROOM W/120' SCREEN, GAME AREA, WASHER AND DRYER (INCLUDED W/SALE) AND PLENTY OF STORAGE. SURROUND SOUND THROUGH OUT, CUSTOM STEEL DOORS. FOUR CAR GARAGE WITH CUSTOM FLOORING & CABINETS. DECOY SAFE, PRE-WIRED FOR 30+ CAMERA POINTS INTERIOR & EXTERIOR. NEW ROOF, STORAGE SHED ON PROPERTY. FURNITURE IS NEGOTIABLE. HOME SITS ON A PRIVATE LOT PERFECT FOR A POOL. POOL RENDERINGS AVAILABLE. PRIVATE & SECURED COMMUNITY POOL JUST A FEW LOTS AWAY. HOME IS PERFECT FOR ENTERTAINING. CENTRALLY LOCATED TO ATLANTA TOP ATTRACTIONS AND MINUTES FROM HARTSFIELD-JACKSON ATLANTA INTERNATIONAL AIRPORT. VERY MOTIVATED SELLER!! AVAILABLE FOR LEASE MLS #7427143.







