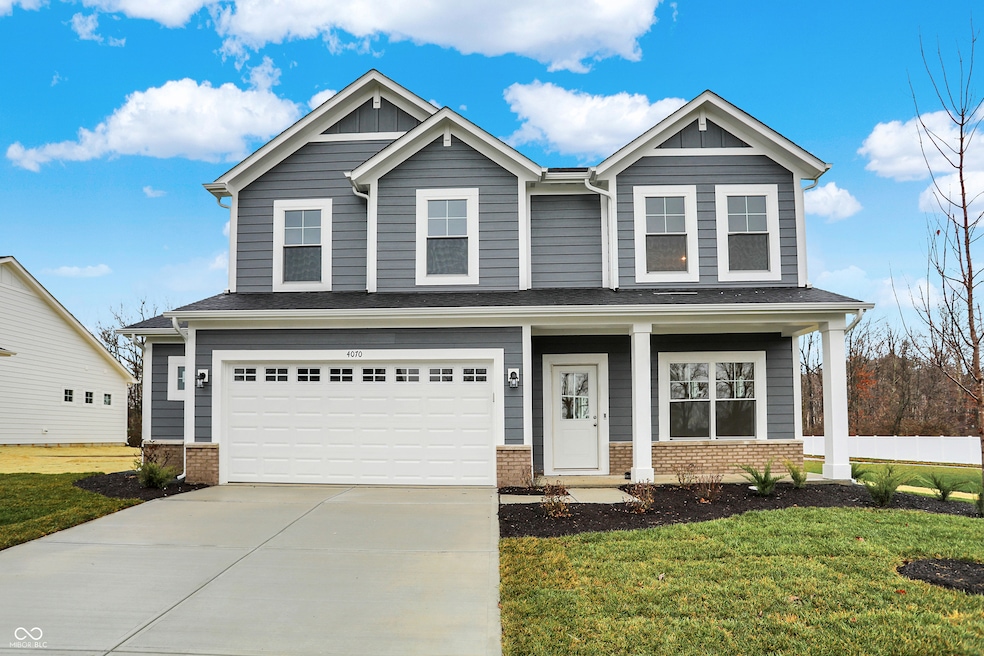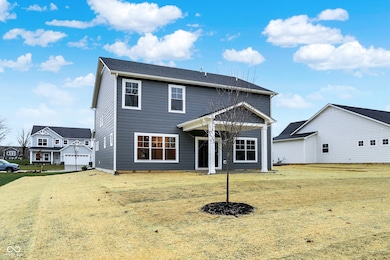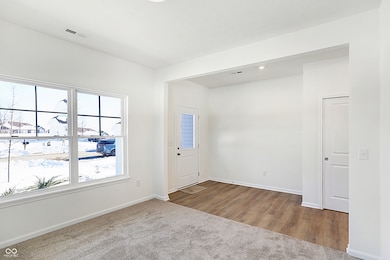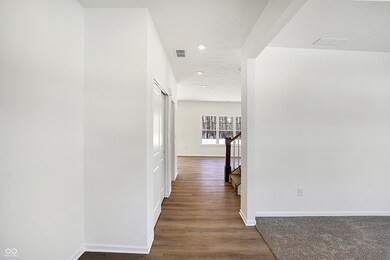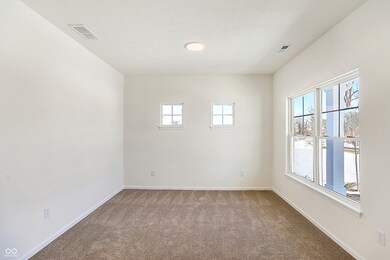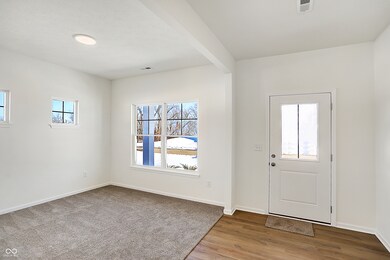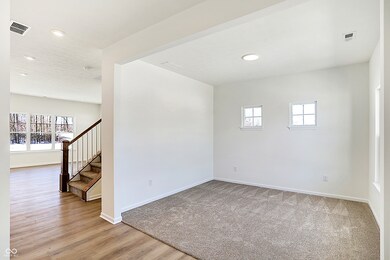
4070 Railhead Ave Westfield, IN 46074
West Noblesville NeighborhoodHighlights
- Craftsman Architecture
- 2 Car Attached Garage
- Kitchen Island
- Washington Woods Elementary School Rated A
- Breakfast Bar
- Vinyl Plank Flooring
About This Home
As of April 2025Introducing this stunning Aspen floorplan, offering 2353 sq feet of thoughtfully designed living space. This home features four bedrooms, 2.5 baths, and a versatile main-floor flex room to suit your needs. The heart of the the home is the kitchen, complete with a large island, quartz countertops, and and elegant stained 42" cabinets. Stainless steel appliances are included, and the space opens to a covered back patio overlooking serene naural woods, a picturesque pond, and a park-like setting. The breakfast area seamlessly flows into the great room, which features a sliding glass door leading to the backyard. Upstairs you'll find a spacious loft, perfect for a home office, gaming room or whatever suits your lifestyle. The owner's suite offers a private retreat with a walk-in shower featuring glass doors, a double bowl vanity, and a large walk in closet. The second level also includes a conveniently located laundry room between the three additional bedrooms, providing space for everyone. This home combines comfort, style and functionality - schedule your appointment today! Touch Points: Covered patio, Stainless Steel GE Appliances, 42" oversized cabinets & quartz countertops, 9 ft ceilings, Large loft, Private park-like setting back yard with pond and woods view
Last Agent to Sell the Property
Berkshire Hathaway Home Brokerage Email: nyunker@bhhsin.com License #RB20000339

Home Details
Home Type
- Single Family
Est. Annual Taxes
- $62
Year Built
- Built in 2025
HOA Fees
- $50 Monthly HOA Fees
Parking
- 2 Car Attached Garage
Home Design
- Craftsman Architecture
- Slab Foundation
- Vinyl Construction Material
Interior Spaces
- 2-Story Property
- Gas Log Fireplace
Kitchen
- Breakfast Bar
- Gas Oven
- Microwave
- Dishwasher
- Kitchen Island
- Disposal
Flooring
- Carpet
- Vinyl Plank
Bedrooms and Bathrooms
- 4 Bedrooms
Schools
- Westfield Middle School
- Westfield Intermediate School
- Westfield High School
Additional Features
- 9,875 Sq Ft Lot
- Forced Air Heating System
Community Details
- Lindley Run Subdivision
Listing and Financial Details
- Tax Lot 150
- Assessor Parcel Number 290629015016000015
- Seller Concessions Offered
Map
Home Values in the Area
Average Home Value in this Area
Property History
| Date | Event | Price | Change | Sq Ft Price |
|---|---|---|---|---|
| 04/02/2025 04/02/25 | Sold | $463,402 | 0.0% | $197 / Sq Ft |
| 03/01/2025 03/01/25 | Pending | -- | -- | -- |
| 01/11/2025 01/11/25 | For Sale | $463,402 | -- | $197 / Sq Ft |
Tax History
| Year | Tax Paid | Tax Assessment Tax Assessment Total Assessment is a certain percentage of the fair market value that is determined by local assessors to be the total taxable value of land and additions on the property. | Land | Improvement |
|---|---|---|---|---|
| 2024 | $14 | $600 | $600 | -- |
| 2023 | $49 | $600 | $600 | -- |
Mortgage History
| Date | Status | Loan Amount | Loan Type |
|---|---|---|---|
| Open | $113,402 | New Conventional |
Deed History
| Date | Type | Sale Price | Title Company |
|---|---|---|---|
| Special Warranty Deed | -- | Fidelity National Title |
Similar Homes in Westfield, IN
Source: MIBOR Broker Listing Cooperative®
MLS Number: 22017557
APN: 29-06-29-015-016.000-015
- 4087 Railhead Ave
- 4016 Railhead Ave
- 19283 Donelson Ln
- 3847 Thomas Jefferson St
- 3818 Thomas Jefferson St
- 3787 Thomas Jefferson St
- 3767 Thomas Jefferson St
- 3727 Thomas Jefferson St
- 3707 Thomas Jefferson St
- 3687 Thomas Jefferson St
- 3667 Thomas Jefferson St
- 4103 Railhead Ave
- 19175 River Jordan Dr
- 19113 River Jordan Dr
- 19123 River Jordan Dr
- 19155 River Jordan Dr
- 19405 Titus Dr
- 19487 Grassy Branch Rd
- 19493 Grassy Branch Rd
- 19499 Grassy Branch Rd
