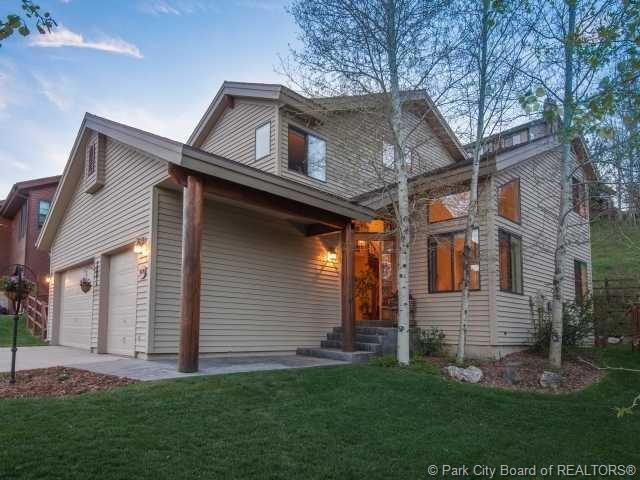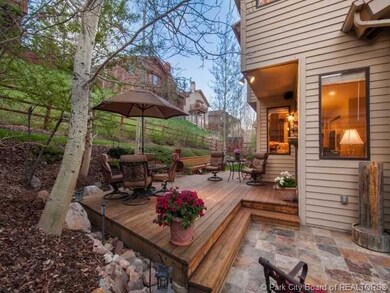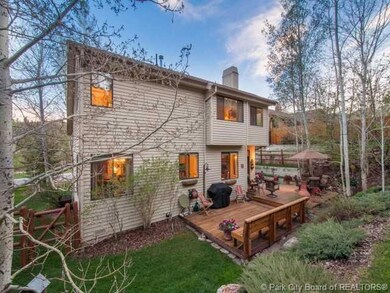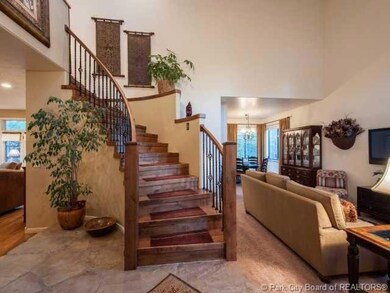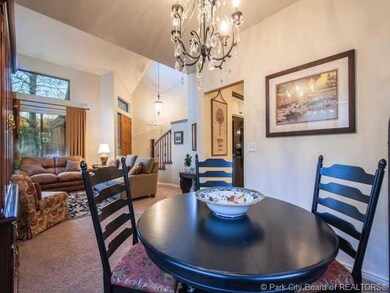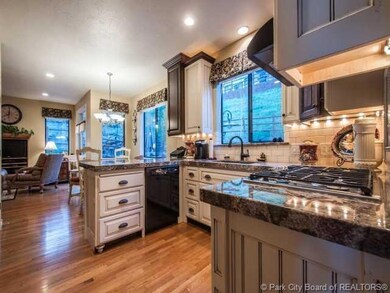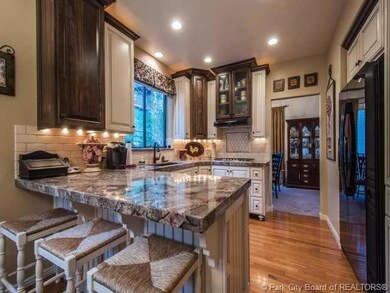4070 Rasmussen Rd Park City, UT 84098
Jeremy Ranch NeighborhoodHighlights
- Wood Flooring
- Mountain Contemporary Architecture
- Tennis Courts
- Jeremy Ranch Elementary School Rated A
- Great Room
- Laundry Room
About This Home
As of April 2022Immaculate home in Southridge! This meticulously maintained home offers a great floor plan, beautiful finishes, and a newly remodeled kitchen. This house shows like a model home! The main level features kitchen, laundry room, breakfast nook, formal dining room, family room, and living room with a 2 story entry. The fully fenced in backyard is an entertainer's delight with a redwood deck and serene setting, perfect for summer BBQ's or relaxing from a hike on the nearby trails. Spacious 3 car garage for all your recreational goods. This wonderful family home offers: Great family living space, close proximity to trails and SLC. Minutes to Park City's World Class ski resorts. Tastefully done finishes and a wonderful outdoor space. This is a fast moving price point, within the Park City School District, so place it on your must see list!
Last Buyer's Agent
Non-Member Non-Members
Coldwell Banker Realty
Home Details
Home Type
- Single Family
Est. Annual Taxes
- $1,962
Year Built
- Built in 1995
Lot Details
- 7,405 Sq Ft Lot
- Natural State Vegetation
- Sloped Lot
HOA Fees
- $25 Monthly HOA Fees
Parking
- 3 Car Garage
Home Design
- Mountain Contemporary Architecture
- Wood Frame Construction
- Asphalt Roof
- Wood Siding
- Aluminum Siding
- Concrete Perimeter Foundation
Interior Spaces
- 2,200 Sq Ft Home
- Gas Fireplace
- Great Room
- Family Room
- Dining Room
- Laundry Room
Kitchen
- Oven
- Microwave
- Dishwasher
- Disposal
Flooring
- Wood
- Tile
Bedrooms and Bathrooms
- 4 Bedrooms
Utilities
- Forced Air Heating System
- Heating System Uses Natural Gas
- Natural Gas Connected
- High Speed Internet
- Phone Available
- Cable TV Available
Listing and Financial Details
- Assessor Parcel Number SRG-6
Community Details
Overview
- Association fees include insurance, maintenance exterior, ground maintenance
- Association Phone (435) 901-4161
- South Ridge Subdivision
Recreation
- Tennis Courts
Map
Home Values in the Area
Average Home Value in this Area
Property History
| Date | Event | Price | Change | Sq Ft Price |
|---|---|---|---|---|
| 04/22/2025 04/22/25 | For Sale | $1,595,000 | +24.6% | $745 / Sq Ft |
| 04/11/2022 04/11/22 | Sold | -- | -- | -- |
| 04/02/2022 04/02/22 | Pending | -- | -- | -- |
| 03/30/2022 03/30/22 | For Sale | $1,280,000 | +132.8% | $598 / Sq Ft |
| 07/11/2013 07/11/13 | Sold | -- | -- | -- |
| 05/24/2013 05/24/13 | Pending | -- | -- | -- |
| 05/08/2013 05/08/13 | For Sale | $549,900 | -- | $250 / Sq Ft |
Tax History
| Year | Tax Paid | Tax Assessment Tax Assessment Total Assessment is a certain percentage of the fair market value that is determined by local assessors to be the total taxable value of land and additions on the property. | Land | Improvement |
|---|---|---|---|---|
| 2023 | $3,651 | $637,981 | $233,750 | $404,231 |
| 2022 | $6,660 | $1,028,721 | $425,000 | $603,721 |
| 2021 | $2,808 | $376,937 | $63,250 | $313,687 |
| 2020 | $2,552 | $323,632 | $63,250 | $260,382 |
| 2019 | $2,674 | $323,632 | $63,250 | $260,382 |
| 2018 | $2,149 | $260,050 | $63,250 | $196,800 |
| 2017 | $1,997 | $260,050 | $63,250 | $196,800 |
| 2016 | $2,149 | $260,050 | $63,250 | $196,800 |
| 2015 | $2,277 | $260,050 | $0 | $0 |
| 2013 | $1,721 | $185,191 | $0 | $0 |
Mortgage History
| Date | Status | Loan Amount | Loan Type |
|---|---|---|---|
| Open | $400,000 | New Conventional | |
| Previous Owner | $423,000 | New Conventional | |
| Previous Owner | $482,397 | New Conventional | |
| Previous Owner | $488,700 | Adjustable Rate Mortgage/ARM | |
| Previous Owner | $410,815 | FHA | |
| Previous Owner | $305 | New Conventional |
Deed History
| Date | Type | Sale Price | Title Company |
|---|---|---|---|
| Warranty Deed | -- | Eagle Gate Title Insurance Agc | |
| Warranty Deed | -- | Eagle Gate Title Insurance Agc | |
| Interfamily Deed Transfer | -- | Integrated Ttl Ins Svcs Llc | |
| Interfamily Deed Transfer | -- | Integrated Ttl Ins Svcs Llc | |
| Interfamily Deed Transfer | -- | None Available | |
| Warranty Deed | -- | Highland Title | |
| Quit Claim Deed | -- | Highland Title | |
| Interfamily Deed Transfer | -- | -- |
Source: Park City Board of REALTORS®
MLS Number: 9996166
APN: SRG-6
- 3942 View Pointe Dr
- 4198 Hilltop Dr
- 4219 Hilltop Dr
- 8680 Saddleback Cir
- 4110 W Sierra Dr
- 8257 N Sandalwood Ln
- 4247 Wolfe Cir
- 4073 W Discovery Way
- 4073 W Discovery Way Unit 320
- 4044 W Crest Ct
- 4060 W Crest Ct
- 4086 W Crest Ct
- 4086 W Crest Ct Unit 317
- 4040 W Crest Ct
- 4040 W Crest Ct Unit 308
- 4034 W Saddleback Rd Unit C-21
- 4042 Saddleback Rd
- 4069 W Crest Ct
- 4069 W Crest Ct Unit 306
- 4107 W Crest Ct
