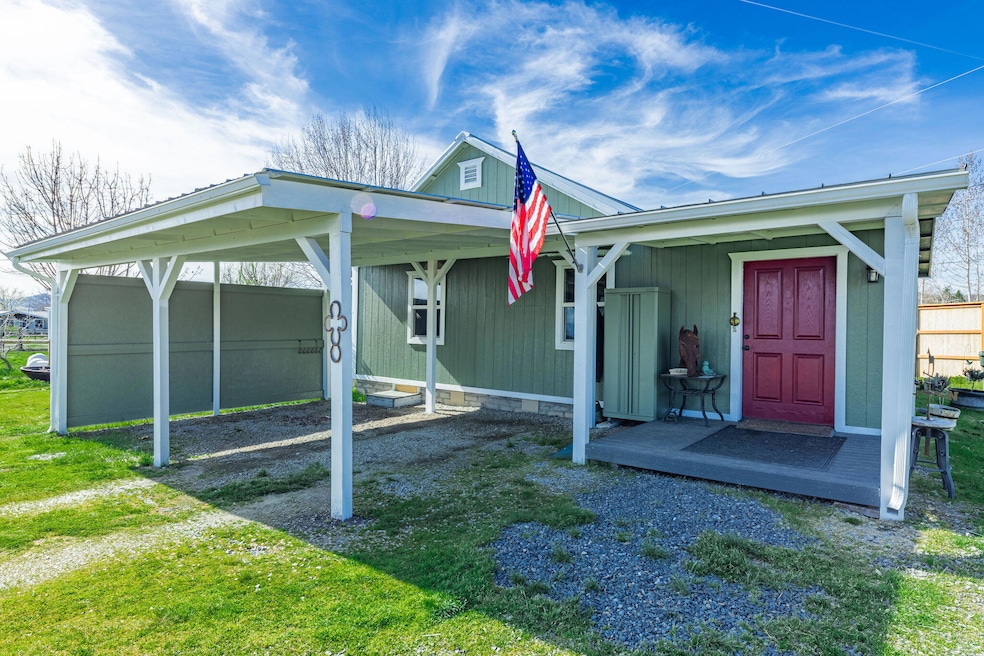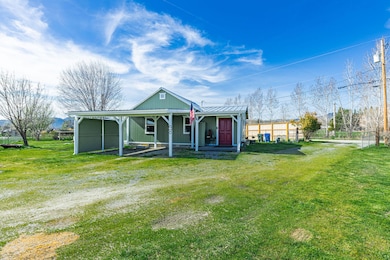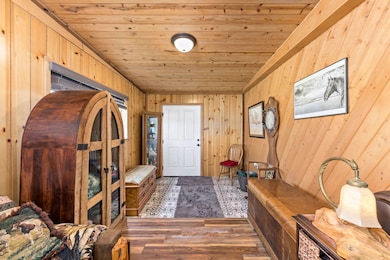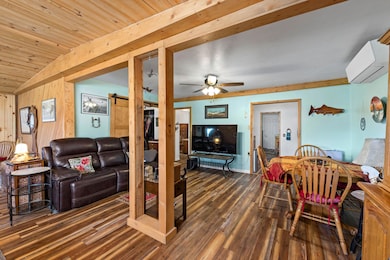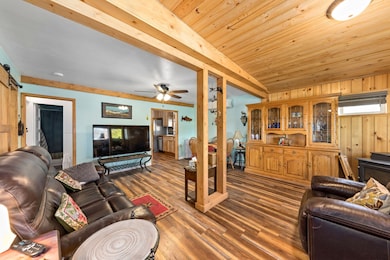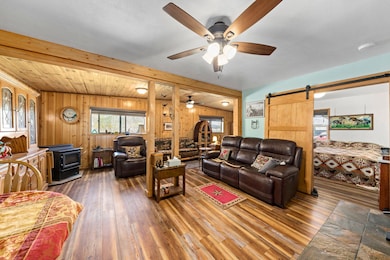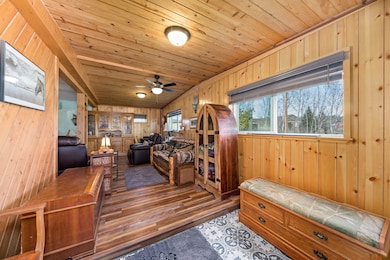
4071 Winnetka Rd White City, OR 97503
Estimated payment $3,051/month
Highlights
- Stables
- RV Access or Parking
- Territorial View
- Horse Property
- Gated Parking
- Engineered Wood Flooring
About This Home
must see to appreciate this great property! Nestled in Sams Valley, this 5 acre level horse property offers you a lot! There is a lg 4 stall mare hotel, an arena area with improved soil, fenced/cross fenced property, new fruit/landscape trees, new front fence for privacy; new ATT 1000 ga septic system and drainfield, roof 2022 appx., water filtration system, new foundation, new graveled driveway with added culverts; new front porch, added sheds, RV metal parking (currently used for hay) new paint, well w/12.5 gpm last test-all this just on the outside! Inside new flooring, mini split for heat and air, 2 upgraded doors, interior paint, added dishwasher, improved bath plumbing, ceiling fan, room lights. Then you have a bonus room for 3rd bdrm or office, a mudroom/laundry w/outdoor access; window upgrades, pellet stove and so much more! Please ask for amenities sheet, septic info, aerial. Not enough room for all the info- this is great horse property, schedule private viewing now
Home Details
Home Type
- Single Family
Est. Annual Taxes
- $1,787
Year Built
- Built in 1945
Lot Details
- 5 Acre Lot
- Fenced
- Level Lot
- Garden
- Property is zoned RR-5, RR-5
Home Design
- Cottage
- Frame Construction
- Metal Roof
- Concrete Perimeter Foundation
Interior Spaces
- 1,052 Sq Ft Home
- 1-Story Property
- Ceiling Fan
- Double Pane Windows
- Mud Room
- Living Room with Fireplace
- Bonus Room
- Engineered Wood Flooring
- Territorial Views
- Laundry Room
Kitchen
- Eat-In Kitchen
- Oven
- Cooktop with Range Hood
- Dishwasher
- Disposal
Bedrooms and Bathrooms
- 2 Bedrooms
- 1 Full Bathroom
- Bathtub with Shower
Home Security
- Carbon Monoxide Detectors
- Fire and Smoke Detector
Parking
- Attached Carport
- No Garage
- Gated Parking
- RV Access or Parking
Outdoor Features
- Horse Property
- Separate Outdoor Workshop
- Shed
Schools
- SAMS Valley Elementary School
- Scenic Middle School
- Crater High School
Farming
- Pasture
Horse Facilities and Amenities
- Horse Stalls
- Stables
Utilities
- Ductless Heating Or Cooling System
- Pellet Stove burns compressed wood to generate heat
- Private Water Source
- Well
- Septic Tank
- Leach Field
- Phone Available
- Cable TV Available
Community Details
- No Home Owners Association
Listing and Financial Details
- Exclusions: w/dryer, tractor/implements, arena
- Tax Lot 120
- Assessor Parcel Number 10152852
Map
Home Values in the Area
Average Home Value in this Area
Tax History
| Year | Tax Paid | Tax Assessment Tax Assessment Total Assessment is a certain percentage of the fair market value that is determined by local assessors to be the total taxable value of land and additions on the property. | Land | Improvement |
|---|---|---|---|---|
| 2024 | $1,787 | $139,360 | $91,530 | $47,830 |
| 2023 | $1,730 | $135,310 | $88,860 | $46,450 |
| 2022 | $1,695 | $135,310 | $88,860 | $46,450 |
| 2021 | $1,648 | $131,370 | $86,280 | $45,090 |
| 2020 | $1,602 | $127,550 | $83,770 | $43,780 |
| 2019 | $1,567 | $120,240 | $78,980 | $41,260 |
| 2018 | $1,521 | $116,740 | $76,680 | $40,060 |
| 2017 | $1,486 | $116,740 | $76,680 | $40,060 |
| 2016 | $1,445 | $110,040 | $72,280 | $37,760 |
| 2015 | $1,394 | $110,040 | $72,280 | $37,760 |
| 2014 | $1,362 | $103,730 | $68,130 | $35,600 |
Property History
| Date | Event | Price | Change | Sq Ft Price |
|---|---|---|---|---|
| 03/19/2025 03/19/25 | For Sale | $520,000 | +20.9% | $494 / Sq Ft |
| 01/28/2022 01/28/22 | Sold | $430,000 | -4.4% | $425 / Sq Ft |
| 01/06/2022 01/06/22 | Pending | -- | -- | -- |
| 01/03/2022 01/03/22 | For Sale | $450,000 | -- | $445 / Sq Ft |
Deed History
| Date | Type | Sale Price | Title Company |
|---|---|---|---|
| Warranty Deed | $430,000 | First American Title | |
| Interfamily Deed Transfer | -- | None Available | |
| Interfamily Deed Transfer | -- | None Available | |
| Warranty Deed | $204,000 | Amerititle | |
| Interfamily Deed Transfer | -- | Jackson County Title | |
| Interfamily Deed Transfer | -- | Amerititle |
Mortgage History
| Date | Status | Loan Amount | Loan Type |
|---|---|---|---|
| Open | $293,000 | New Conventional | |
| Previous Owner | $188,000 | New Conventional | |
| Previous Owner | $168,000 | New Conventional | |
| Previous Owner | $163,200 | Balloon | |
| Previous Owner | $65,000 | No Value Available |
Similar Homes in White City, OR
Source: Southern Oregon MLS
MLS Number: 220197754
APN: 10152852
- 3840 Beagle Rd
- 4508 Dodge Rd
- 526 Wedgewood Dr
- 349 Capri Dr
- 15882 Antioch Rd
- 17150 Antioch Rd
- 16900 Antioch Rd
- 11100 Meadows Rd
- 6212 Sweet Ln
- 11300 Meadows Rd
- 12206 Antioch Rd
- 12202 Antioch Rd
- 0 Modoc Rd Unit 220177776
- 13794 Perry Rd
- 1001 Juliet St
- 5943 Oregon 234
- 880 Rogue Wood Dr
- 12240 Modoc Rd Unit B
- 12240 Modoc Rd Unit C
- 12240 Modoc Rd Unit A
