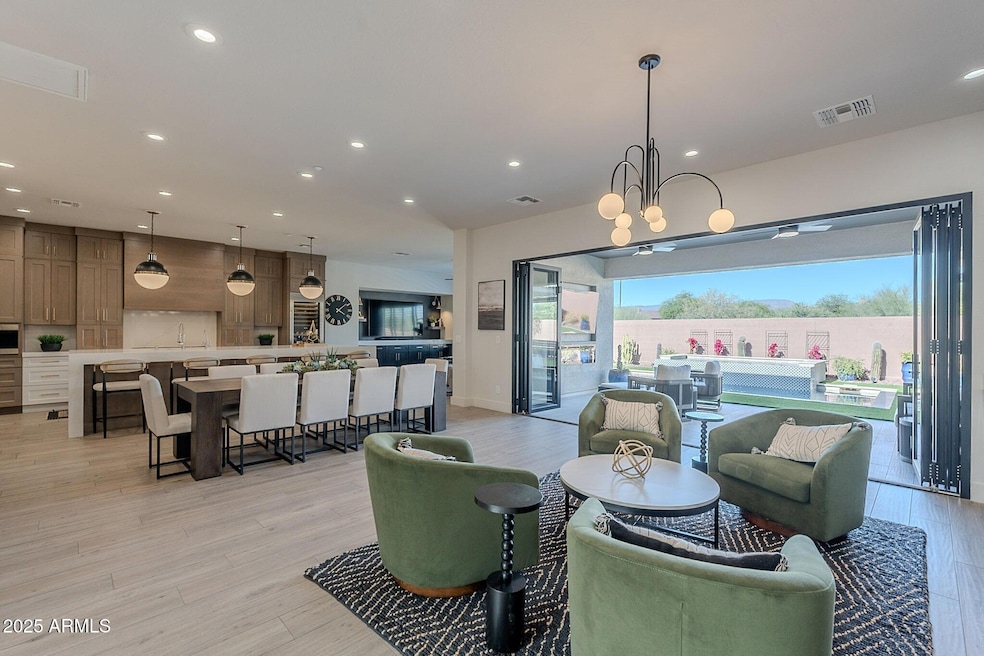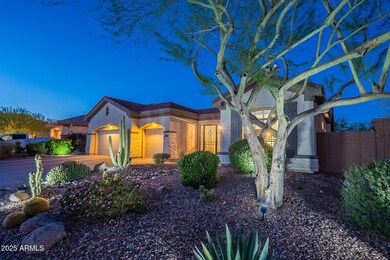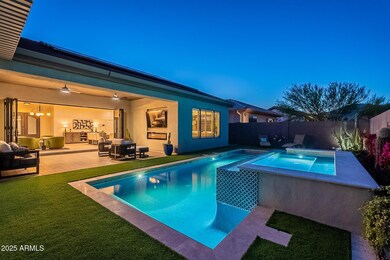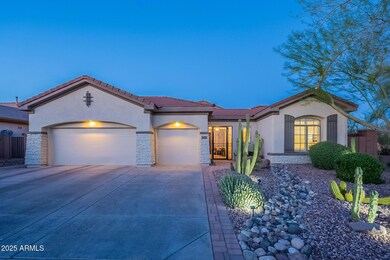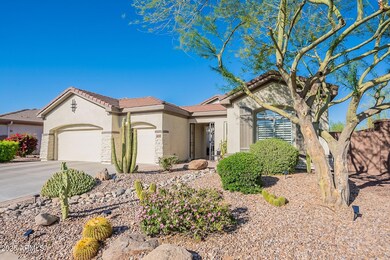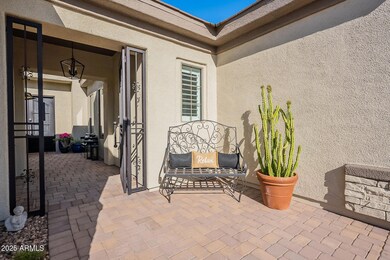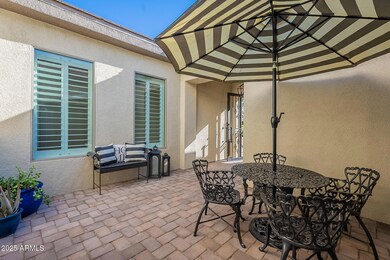
40715 N Lytham Ct Unit 38 Phoenix, AZ 85086
Estimated payment $8,360/month
Highlights
- Golf Course Community
- Fitness Center
- Heated Spa
- Diamond Canyon Elementary School Rated A-
- Gated with Attendant
- Solar Power System
About This Home
Tucked away in a quiet cul-de-sac within the prestigious Anthem Country Club, this fully remodeled residence has been meticulously reimagined, combining modern luxury with everyday comfort. Virtually brand new, it showcases high-end finishes and carefully curated design elements that set it apart from anything else in the neighborhood.Enter through the newly paved courtyard to the impressive double doors, unveiling a sophisticated open-concept interior with uninterrupted sight lines that lead your gaze directly to the new resort-style pool.Step into the stunning gourmet kitchen featuring all-new custom cabinetry and hardware, a striking custom range hood, quartz countertops, a waterfall-edge island with ample seating, and top-of-the-line appliances including a Wolf stove built-in coffee machine, microwave drawer, Sub-Zero refrigerator, freezer, and dual wine fridges, and a walk-in pantry. A convenient butler's pantry leads to a well-appointed laundry room complete with cabinetry. From the kitchen the dining area seamlessly connects to an expansive entertaining space, ideal for hosting large gatherings in style. The entertainment room features custom-built shelving and new designer lighting, creating a warm and inviting atmosphere for elevated everyday living.This spacious open-concept great room boasts a stylish custom bar with multiple beverage fridges and a beer tap, as well as a full collapsible wall of glass doors that seamlessly connect indoor and outdoor living. Step outside to the expansive covered patio complete with a new linear fireplace, a built-in TV niche with designer tile and electric setup, and a separate pergola covers the brand new BBQ with pizza oven. The brand-new resort-style pool features a step-down to the deep end and a cascading spa, creating the ultimate backyard oasis.Retreat to the serene primary suite, featuring a luxurious bathroom with dual vanities, a makeup station, an XL walk-in shower with dual rain shower heads, a Chroma therapy red light sauna, and a custom closet system.Guests will enjoy their own privacy with a cleverly hidden, fully designed powder room, a Jack & Jill suite with dual sinks, and a third guest room with its own private en-suite bath and separate entrance. All bathrooms have been beautifully updated with new fixtures, hardware, countertops, and exhaust fans.Throughout the home, you'll find new ceramic tile flooring, fresh interior and exterior paint, updated lighting and ceiling fans. There are new smart garage doors with app connectivity. A paid-off rooftop solar system and a brand-new HVAC complete this one-of-a-kind offering. This home is the perfect blend of luxury and lifestyle, offering impeccable upgrades in one of the most sought-after communities in the Valley.
Home Details
Home Type
- Single Family
Est. Annual Taxes
- $3,096
Year Built
- Built in 2004
Lot Details
- 8,308 Sq Ft Lot
- Desert faces the front of the property
- Private Streets
- Block Wall Fence
- Artificial Turf
- Corner Lot
- Front and Back Yard Sprinklers
- Sprinklers on Timer
- Private Yard
HOA Fees
- $526 Monthly HOA Fees
Parking
- 3 Car Garage
Home Design
- Santa Barbara Architecture
- Brick Exterior Construction
- Wood Frame Construction
- Tile Roof
- Stucco
Interior Spaces
- 2,793 Sq Ft Home
- 1-Story Property
- Furnished
- Ceiling height of 9 feet or more
- Ceiling Fan
- 1 Fireplace
- Double Pane Windows
- Low Emissivity Windows
- Mountain Views
Kitchen
- Kitchen Updated in 2023
- Eat-In Kitchen
- Breakfast Bar
- Gas Cooktop
- Built-In Microwave
- Kitchen Island
- Granite Countertops
Flooring
- Floors Updated in 2023
- Tile Flooring
Bedrooms and Bathrooms
- 4 Bedrooms
- Bathroom Updated in 2023
- Primary Bathroom is a Full Bathroom
- 3.5 Bathrooms
- Dual Vanity Sinks in Primary Bathroom
- Bathtub With Separate Shower Stall
Pool
- Pool Updated in 2024
- Heated Spa
- Play Pool
Outdoor Features
- Outdoor Fireplace
- Built-In Barbecue
- Playground
Schools
- Anthem Elementary And Middle School
- Boulder Creek High School
Utilities
- Cooling System Updated in 2021
- Cooling Available
- Zoned Heating
- Heating System Uses Natural Gas
- Plumbing System Updated in 2023
- Wiring Updated in 2023
- High Speed Internet
- Cable TV Available
Additional Features
- No Interior Steps
- Solar Power System
Listing and Financial Details
- Tax Lot 7
- Assessor Parcel Number 211-86-852
Community Details
Overview
- Association fees include ground maintenance, street maintenance
- Aam Llc Association, Phone Number (602) 957-9191
- Acc Association, Phone Number (623) 742-6050
- Association Phone (623) 742-6050
- Anthem Unit 38 Subdivision, Tacoma Floorplan
- FHA/VA Approved Complex
Amenities
- Clubhouse
- Theater or Screening Room
- Recreation Room
Recreation
- Golf Course Community
- Tennis Courts
- Community Playground
- Fitness Center
- Heated Community Pool
- Community Spa
- Bike Trail
Security
- Gated with Attendant
Map
Home Values in the Area
Average Home Value in this Area
Tax History
| Year | Tax Paid | Tax Assessment Tax Assessment Total Assessment is a certain percentage of the fair market value that is determined by local assessors to be the total taxable value of land and additions on the property. | Land | Improvement |
|---|---|---|---|---|
| 2025 | $3,096 | $33,508 | -- | -- |
| 2024 | $3,250 | $31,912 | -- | -- |
| 2023 | $3,250 | $46,930 | $9,380 | $37,550 |
| 2022 | $3,124 | $34,700 | $6,940 | $27,760 |
| 2021 | $3,225 | $32,130 | $6,420 | $25,710 |
| 2020 | $3,154 | $31,300 | $6,260 | $25,040 |
| 2019 | $3,052 | $30,110 | $6,020 | $24,090 |
| 2018 | $2,942 | $29,010 | $5,800 | $23,210 |
| 2017 | $3,320 | $28,360 | $5,670 | $22,690 |
| 2016 | $3,025 | $26,310 | $5,260 | $21,050 |
| 2015 | $2,813 | $25,260 | $5,050 | $20,210 |
Property History
| Date | Event | Price | Change | Sq Ft Price |
|---|---|---|---|---|
| 04/25/2025 04/25/25 | For Sale | $1,360,000 | +231.7% | $487 / Sq Ft |
| 12/20/2023 12/20/23 | Off Market | $410,000 | -- | -- |
| 11/20/2023 11/20/23 | Sold | $700,000 | -4.8% | $251 / Sq Ft |
| 09/06/2023 09/06/23 | Price Changed | $735,000 | -2.0% | $263 / Sq Ft |
| 08/16/2023 08/16/23 | For Sale | $750,000 | 0.0% | $269 / Sq Ft |
| 08/16/2023 08/16/23 | Off Market | $750,000 | -- | -- |
| 04/18/2023 04/18/23 | Off Market | $410,000 | -- | -- |
| 03/12/2020 03/12/20 | Sold | $410,000 | -3.5% | $147 / Sq Ft |
| 01/27/2020 01/27/20 | Pending | -- | -- | -- |
| 01/21/2020 01/21/20 | Price Changed | $424,900 | -1.2% | $152 / Sq Ft |
| 01/19/2020 01/19/20 | For Sale | $429,900 | +24.6% | $154 / Sq Ft |
| 07/12/2017 07/12/17 | Sold | $345,000 | -1.3% | $124 / Sq Ft |
| 05/23/2017 05/23/17 | Pending | -- | -- | -- |
| 05/02/2017 05/02/17 | Price Changed | $349,500 | -2.9% | $125 / Sq Ft |
| 04/08/2017 04/08/17 | Price Changed | $359,800 | 0.0% | $129 / Sq Ft |
| 02/16/2017 02/16/17 | For Sale | $359,900 | -- | $129 / Sq Ft |
Deed History
| Date | Type | Sale Price | Title Company |
|---|---|---|---|
| Warranty Deed | $700,000 | First American Title Insurance | |
| Special Warranty Deed | -- | Final Title Support | |
| Warranty Deed | $410,000 | First American Title Ins Co | |
| Warranty Deed | $375,000 | Fidelity National Title Agen | |
| Warranty Deed | $345,000 | American Title Service Agenc | |
| Warranty Deed | $220,000 | First American Title Ins Co | |
| Corporate Deed | $480,967 | Sun Title Agency Co |
Mortgage History
| Date | Status | Loan Amount | Loan Type |
|---|---|---|---|
| Open | $300,897 | New Conventional | |
| Previous Owner | $35,000 | Commercial | |
| Previous Owner | $162,000 | New Conventional | |
| Previous Owner | $166,000 | New Conventional | |
| Previous Owner | $374,187 | Negative Amortization | |
| Closed | $46,773 | No Value Available |
Similar Homes in the area
Source: Arizona Regional Multiple Listing Service (ARMLS)
MLS Number: 6857143
APN: 211-86-852
- 1557 W Laurel Greens Ct Unit 28
- 40930 N Lambert Trail
- 40607 N Candlewyck Ln Unit 34
- 1320 W Whitman Dr Unit 36
- 41105 N Prestancia Way
- 40512 N Candlewyck Ln Unit 34
- 1613 W Ainsworth Dr
- 1211 W Sousa Ct
- 40261 N La Cantera Dr
- 1626 W Morse Dr Unit 32
- 41253 N Whistling Strait Ct
- 1610 W Owens Way Unit 32
- 41411 N Anthem Ridge Dr
- 1623 W Owens Way
- 1635 W Owens Way Unit 32
- 1713 W Morse Dr Unit 32
- 41225 N River Bend Rd
- 1780 W Morse Dr Unit 32
- 1885 W Dion Dr
- 1873 W Dion Dr
