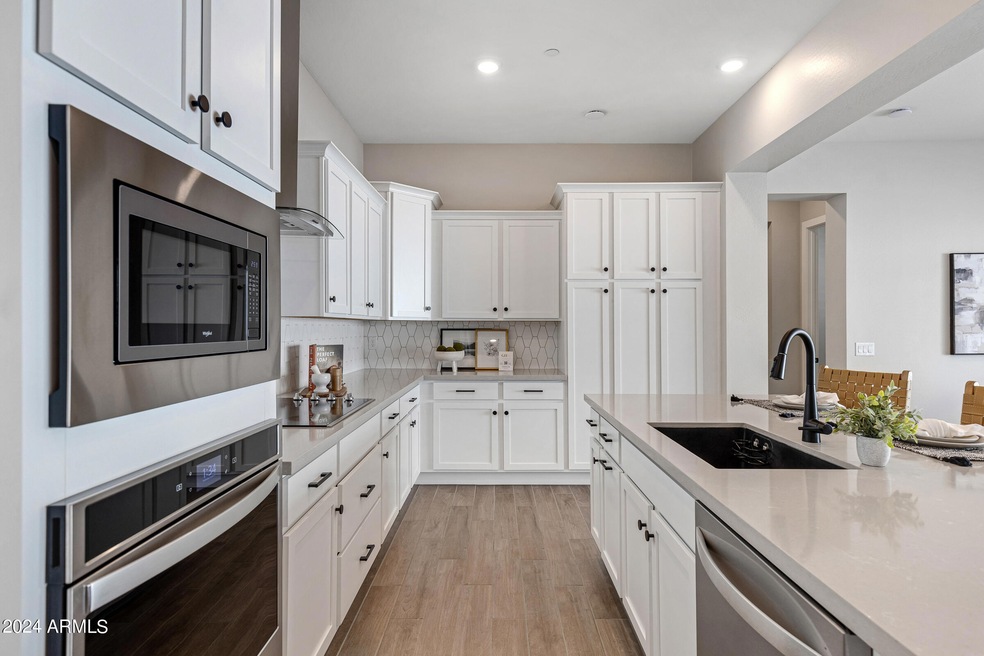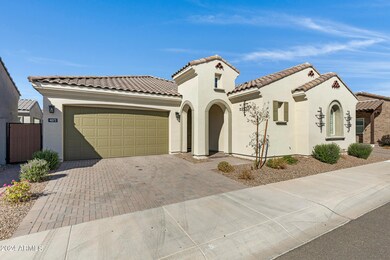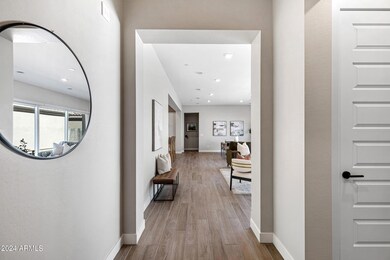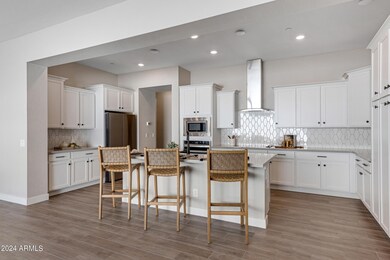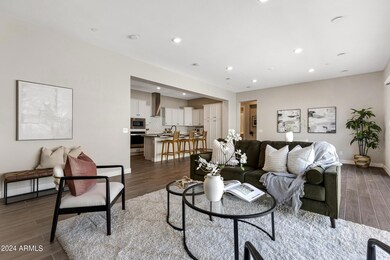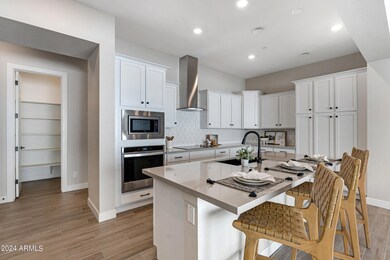
4072 E Las Colinas Dr Chandler, AZ 85249
Sun Groves NeighborhoodHighlights
- Community Pool
- Eat-In Kitchen
- Dual Vanity Sinks in Primary Bathroom
- Navarrete Elementary School Rated A
- Double Pane Windows
- Cooling Available
About This Home
As of March 2025Built in 2022, this stunning single-level home offers 3 bedrooms, 2.5 baths, and a spacious 2,220 sq ft layout. The open-concept design features a gourmet kitchen with white shaker cabinets, quartz countertops, and a large eat-up island. Enjoy seamless indoor-outdoor living with a 20' multi-panel sliding glass door opening to a private courtyard. The master suite also includes a sliding door to the courtyard, a tiled shower, and a large walk-in closet. 10 ft ceilings throughout home. Recent upgrades includes motorized roller shades for 20' sliding door and custom shutters throughout home. Don't miss the community pool, playground, and green spaces. This home is the perfect blend of style, comfort, and convenience!
Last Buyer's Agent
Russ Lyon Sotheby's International Realty License #SA654288000

Home Details
Home Type
- Single Family
Est. Annual Taxes
- $2,314
Year Built
- Built in 2022
Lot Details
- 4,455 Sq Ft Lot
- Desert faces the front and back of the property
- Block Wall Fence
HOA Fees
- $136 Monthly HOA Fees
Parking
- 2 Car Garage
Home Design
- Wood Frame Construction
- Tile Roof
- Concrete Roof
- Stucco
Interior Spaces
- 2,220 Sq Ft Home
- 1-Story Property
- Ceiling Fan
- Double Pane Windows
- Low Emissivity Windows
- Vinyl Clad Windows
- Washer and Dryer Hookup
Kitchen
- Eat-In Kitchen
- Built-In Microwave
- Kitchen Island
Flooring
- Carpet
- Tile
Bedrooms and Bathrooms
- 3 Bedrooms
- 2.5 Bathrooms
- Dual Vanity Sinks in Primary Bathroom
Eco-Friendly Details
- ENERGY STAR Qualified Equipment for Heating
Schools
- Navarrete Elementary School
- Willie & Coy Payne Jr. High Middle School
- Basha High School
Utilities
- Cooling Available
- Heating Available
- Water Softener
Listing and Financial Details
- Tax Lot 46
- Assessor Parcel Number 313-33-451
Community Details
Overview
- Association fees include ground maintenance, front yard maint
- La Valencia Association, Phone Number (480) 820-3451
- Built by New Village Homes
- La Valencia Subdivision
Recreation
- Community Playground
- Community Pool
Map
Home Values in the Area
Average Home Value in this Area
Property History
| Date | Event | Price | Change | Sq Ft Price |
|---|---|---|---|---|
| 03/21/2025 03/21/25 | Sold | $630,000 | -1.5% | $284 / Sq Ft |
| 01/16/2025 01/16/25 | For Sale | $639,900 | +0.2% | $288 / Sq Ft |
| 11/23/2022 11/23/22 | Sold | $638,683 | -1.1% | $288 / Sq Ft |
| 07/22/2022 07/22/22 | Pending | -- | -- | -- |
| 07/07/2022 07/07/22 | For Sale | $645,990 | -- | $291 / Sq Ft |
Tax History
| Year | Tax Paid | Tax Assessment Tax Assessment Total Assessment is a certain percentage of the fair market value that is determined by local assessors to be the total taxable value of land and additions on the property. | Land | Improvement |
|---|---|---|---|---|
| 2025 | $2,314 | $29,850 | -- | -- |
| 2024 | $2,266 | $28,429 | -- | -- |
| 2023 | $2,266 | $47,500 | $9,500 | $38,000 |
| 2022 | $144 | $2,220 | $2,220 | $0 |
Mortgage History
| Date | Status | Loan Amount | Loan Type |
|---|---|---|---|
| Open | $504,000 | New Conventional | |
| Previous Owner | $479,012 | New Conventional |
Deed History
| Date | Type | Sale Price | Title Company |
|---|---|---|---|
| Warranty Deed | $630,000 | First American Title Insurance | |
| Special Warranty Deed | $638,683 | First Arizona Title |
Similar Homes in the area
Source: Arizona Regional Multiple Listing Service (ARMLS)
MLS Number: 6805699
APN: 313-33-451
- 4134 E Bellerive Dr
- 3932 E Torrey Pines Ln
- 3945 E Cherry Hills Dr
- 4261 E Augusta Ave
- 3959 E Gemini Place
- 4221 E Aquarius Place Unit 26
- 6216 S Opal Dr
- 4330 E Gemini Place
- 6129 S White Place
- 6390 S Granite Dr
- 3921 E Runaway Bay Place
- 4327 E Capricorn Place
- 4431 E Gemini Place
- 3626 E Sagittarius Place
- 3937 E Taurus Place
- 4301 E Taurus Place
- 6561 S Granite Dr
- 4660 E Torrey Pines Ln
- 3797 E Taurus Place
- 4233 E Colonial Dr
