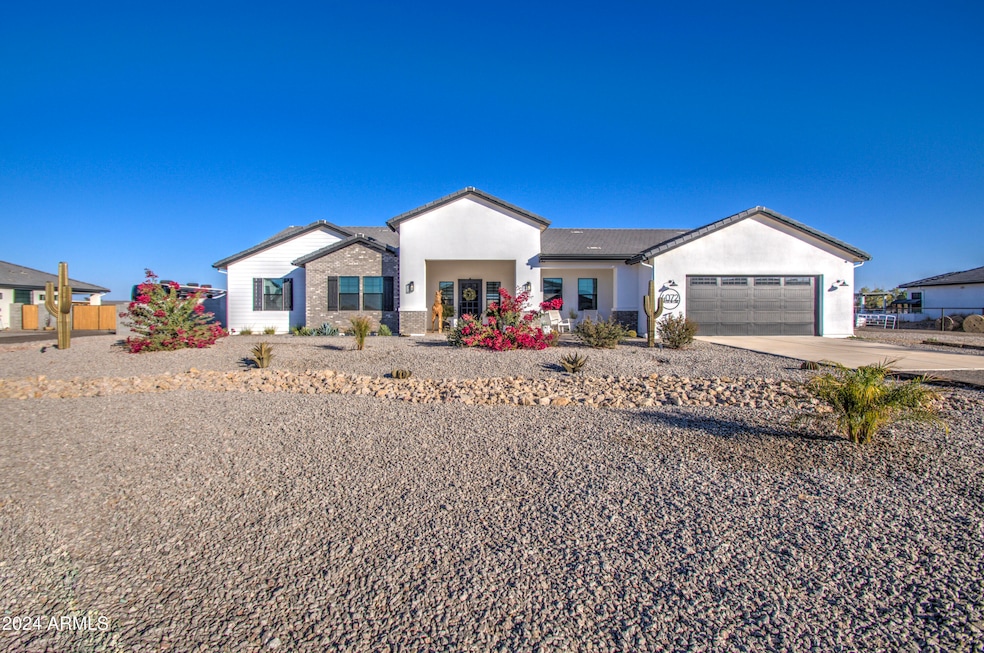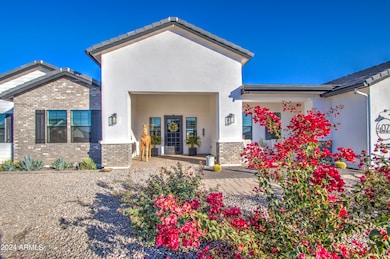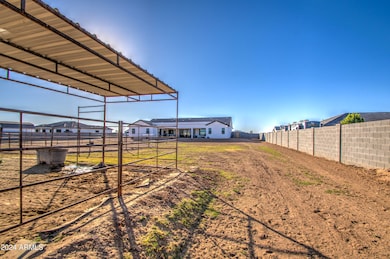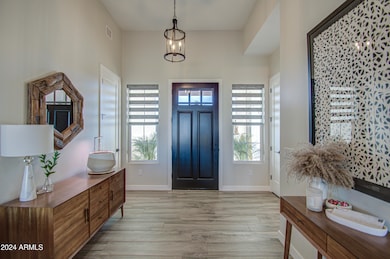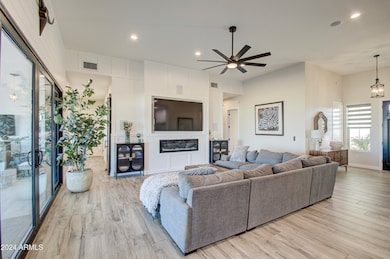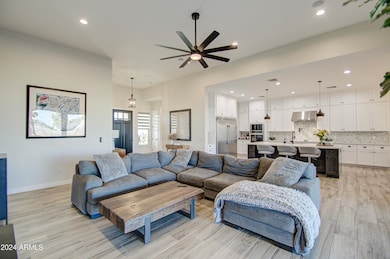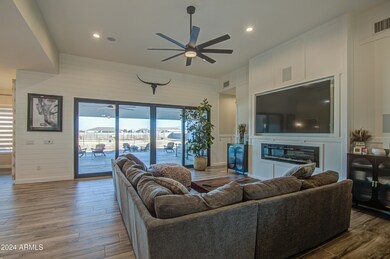
4072 E Weston Ln San Tan Valley, AZ 85140
Estimated payment $7,245/month
Highlights
- Horses Allowed On Property
- 1.22 Acre Lot
- No HOA
- RV Gated
- Mountain View
- Double Pane Windows
About This Home
STUNNING 5 bedroom, 4.5 bathroom home on a 1.25 acre irrigated on PAVED road. The front patio leads you into a fabulous great room with fireplace and huge doors to the outside. The gourmet kitchen is full of fabulous features: cabinets to the ceiling, double ovens and cooktop, island, quartz countertops, fridge & freezer, pot filler. The primary suite has his and hers closets. 4 other bedrooms with walk-in closets and attached baths. Off the foyer/great room is a guest bath and a den with barn door. The laundry room can be entered from either side and has barn doors on each side. The covered patio is made for entertaining and relaxing. Oversized 4 car garage has overhead storage. RV gate to backyard. Container is outfitted as a grain and tack room. Horse stalls and round pen.
Home Details
Home Type
- Single Family
Est. Annual Taxes
- $3,218
Year Built
- Built in 2022
Lot Details
- 1.22 Acre Lot
- Desert faces the front of the property
- Block Wall Fence
- Front Yard Sprinklers
Parking
- 12 Open Parking Spaces
- 4 Car Garage
- Side or Rear Entrance to Parking
- RV Gated
Home Design
- Brick Exterior Construction
- Wood Frame Construction
- Tile Roof
- Stucco
Interior Spaces
- 3,721 Sq Ft Home
- 1-Story Property
- Ceiling height of 9 feet or more
- Ceiling Fan
- Double Pane Windows
- Low Emissivity Windows
- Living Room with Fireplace
- Mountain Views
- Washer and Dryer Hookup
Kitchen
- Breakfast Bar
- Built-In Microwave
- Kitchen Island
Flooring
- Carpet
- Tile
Bedrooms and Bathrooms
- 5 Bedrooms
- Primary Bathroom is a Full Bathroom
- 4.5 Bathrooms
- Dual Vanity Sinks in Primary Bathroom
- Bathtub With Separate Shower Stall
Schools
- Magma Ranch K8 Elementary And Middle School
- Poston Butte High School
Horse Facilities and Amenities
- Horses Allowed On Property
- Corral
- Tack Room
Utilities
- Cooling Available
- Heating Available
- Water Softener
Additional Features
- No Interior Steps
- Flood Irrigation
Community Details
- No Home Owners Association
- Association fees include no fees
- Built by MVP
- That Portion Of Parcel No. 11 Of Sun Valley Farms Subdivision
Listing and Financial Details
- Tax Lot 2
- Assessor Parcel Number 210-05-003-S
Map
Home Values in the Area
Average Home Value in this Area
Tax History
| Year | Tax Paid | Tax Assessment Tax Assessment Total Assessment is a certain percentage of the fair market value that is determined by local assessors to be the total taxable value of land and additions on the property. | Land | Improvement |
|---|---|---|---|---|
| 2025 | $3,218 | $69,085 | -- | -- |
| 2024 | $1,178 | $88,206 | -- | -- |
| 2023 | $1,178 | $18,092 | $18,092 | $0 |
Property History
| Date | Event | Price | Change | Sq Ft Price |
|---|---|---|---|---|
| 12/26/2024 12/26/24 | For Sale | $1,250,000 | +22.0% | $336 / Sq Ft |
| 10/21/2022 10/21/22 | Sold | $1,025,000 | -6.7% | $275 / Sq Ft |
| 09/21/2022 09/21/22 | Pending | -- | -- | -- |
| 08/11/2022 08/11/22 | For Sale | $1,099,000 | -- | $295 / Sq Ft |
Deed History
| Date | Type | Sale Price | Title Company |
|---|---|---|---|
| Warranty Deed | $1,025,000 | First American Title |
Mortgage History
| Date | Status | Loan Amount | Loan Type |
|---|---|---|---|
| Open | $820,000 | New Conventional | |
| Closed | $820,000 | No Value Available | |
| Previous Owner | $562,544 | Construction |
Similar Homes in the area
Source: Arizona Regional Multiple Listing Service (ARMLS)
MLS Number: 6793412
APN: 210-05-003S
- 3782 E Weston Ln Unit B
- 3734 E Weston Ln Unit A
- 0 E Weston Ln
- 3888 E Weston Ln
- 35809 N Evermore Madison St
- 0 E Evermore Madison St Unit 2 6824459
- 0 N Hanging Tree St Unit A 6720684
- 0 N Hanging Tree St Unit 6720671
- 35222 N Fieldview Dr
- 3519 E Aspen Ct
- 4683 E Honey Saddle Rd
- 0 E Sage Brush Ave Unit A-6 6856600
- 0 E Sage Brush Ave Unit A-7
- 0 E Buckboard Way Unit 8H 6854396
- 0 E Buckboard Way Unit 8J
- 3720 E Vista Grande
- 36641 N Railway St
- 3791 E Vista Grande
- 35494 N Sierra Vista Dr Unit 6
- 34964 N Tombstone St
