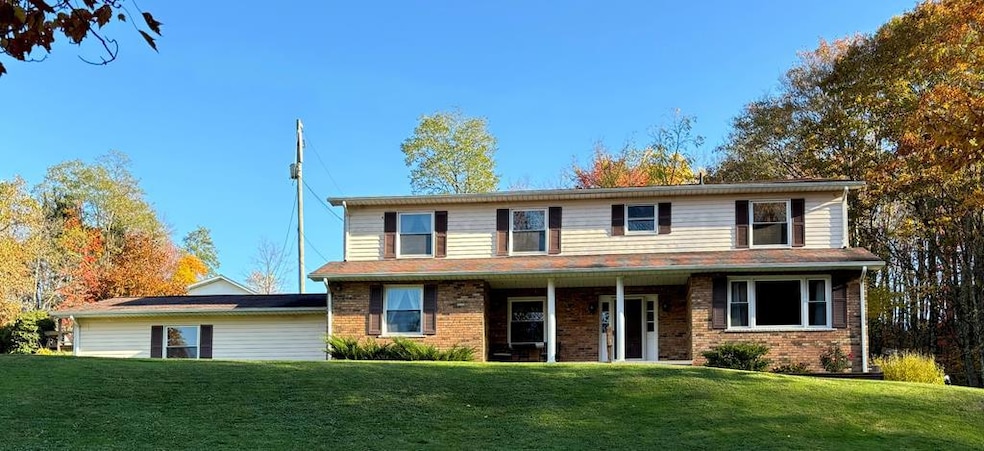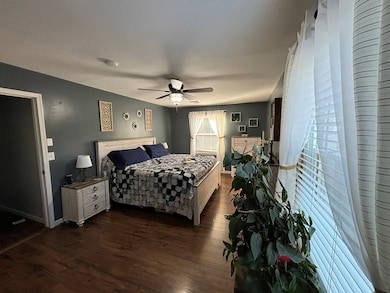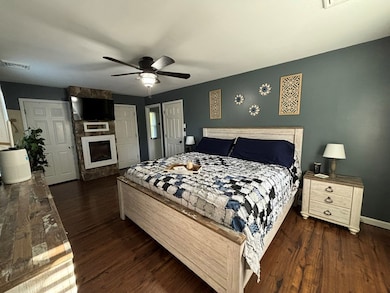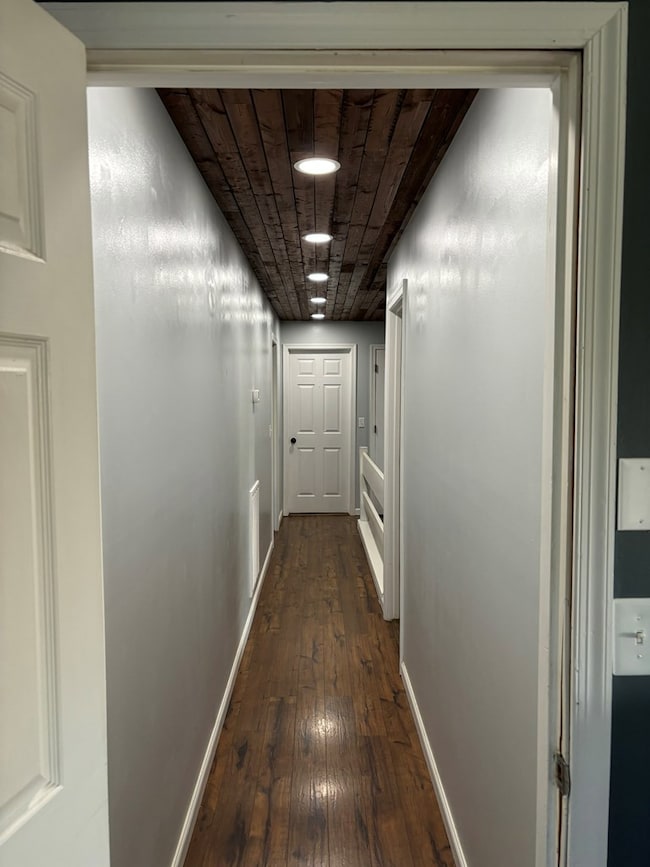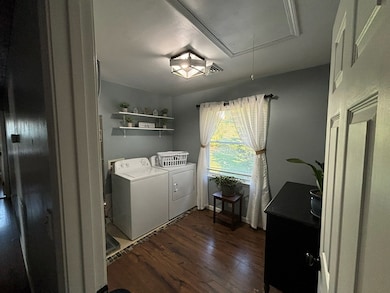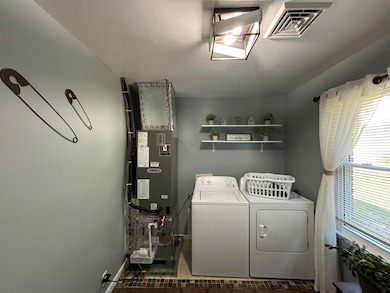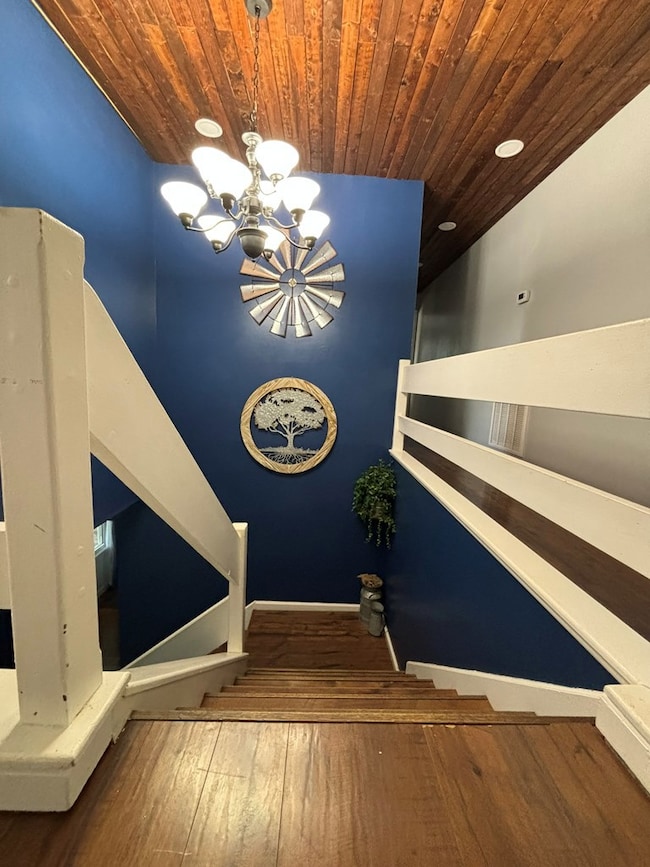Estimated payment $2,267/month
Highlights
- Deck
- Main Floor Bedroom
- Formal Dining Room
- Wood Flooring
- Covered patio or porch
- Fireplace
About This Home
This beautiful, move-in ready home is a rare find in Ghent, offering a perfect blend of tranquility and convenience. Located just minutes from Winterplace Ski Resort, Camp Creek State Park, and the interstate, this spacious 5-bedroom, 2.5-bath home is perfect for anyone who enjoys both outdoor adventures and quiet country living. Many updates including new central heat and air units, new electrical, and an invisible dog fence.
Listing Agent
ARMES REAL ESTATE & LAND COMPANY INC. Brokerage Email: 6812385495, armesrealestate@outlook.com License #WVS220301900
Home Details
Home Type
- Single Family
Est. Annual Taxes
- $1,140
Year Built
- Built in 1977
Lot Details
- 1.67 Acre Lot
- Landscaped
- Level Lot
Home Design
- Brick Exterior Construction
- Shingle Roof
- Vinyl Siding
Interior Spaces
- 2,664 Sq Ft Home
- 2-Story Property
- Ceiling Fan
- Fireplace
- Insulated Windows
- Entrance Foyer
- Living Room
- Formal Dining Room
Kitchen
- Eat-In Kitchen
- Cooktop
- Microwave
- Dishwasher
- Kitchen Island
Flooring
- Wood
- Tile
Bedrooms and Bathrooms
- 5 Bedrooms
- Main Floor Bedroom
- Walk-In Closet
- Bathroom on Main Level
Laundry
- Laundry on upper level
- Washer and Dryer Hookup
Parking
- 2 Car Attached Garage
- Open Parking
Outdoor Features
- Deck
- Covered patio or porch
Schools
- Ghent Elementary School
- Shady Spring Middle School
- Shady Spring High School
Utilities
- Cooling Available
- Heat Pump System
- Electric Water Heater
- Septic Tank
Map
Home Values in the Area
Average Home Value in this Area
Tax History
| Year | Tax Paid | Tax Assessment Tax Assessment Total Assessment is a certain percentage of the fair market value that is determined by local assessors to be the total taxable value of land and additions on the property. | Land | Improvement |
|---|---|---|---|---|
| 2024 | $1,140 | $94,860 | $16,080 | $78,780 |
| 2023 | $1,232 | $102,540 | $16,080 | $86,460 |
| 2022 | $1,232 | $102,540 | $16,080 | $86,460 |
| 2021 | $1,281 | $106,620 | $16,080 | $90,540 |
| 2020 | $1,281 | $106,020 | $15,480 | $90,540 |
| 2019 | $1,359 | $112,440 | $15,480 | $96,960 |
| 2018 | $1,359 | $112,440 | $15,480 | $96,960 |
| 2017 | $1,359 | $112,440 | $15,480 | $96,960 |
| 2016 | $1,381 | $112,440 | $15,480 | $96,960 |
| 2015 | $1,333 | $108,540 | $15,480 | $93,060 |
| 2014 | $1,409 | $114,720 | $15,480 | $99,240 |
Property History
| Date | Event | Price | Change | Sq Ft Price |
|---|---|---|---|---|
| 03/31/2025 03/31/25 | For Sale | $389,900 | +153.2% | $146 / Sq Ft |
| 12/22/2020 12/22/20 | Sold | $154,000 | 0.0% | $58 / Sq Ft |
| 11/22/2020 11/22/20 | Pending | -- | -- | -- |
| 09/28/2020 09/28/20 | For Sale | $154,000 | -20.6% | $58 / Sq Ft |
| 09/27/2018 09/27/18 | Sold | $194,000 | 0.0% | $73 / Sq Ft |
| 08/28/2018 08/28/18 | Pending | -- | -- | -- |
| 02/19/2018 02/19/18 | For Sale | $194,000 | -- | $73 / Sq Ft |
Deed History
| Date | Type | Sale Price | Title Company |
|---|---|---|---|
| Deed | $154,000 | -- | |
| Grant Deed | $144,540 | -- | |
| Warranty Deed | $198,500 | -- |
Mortgage History
| Date | Status | Loan Amount | Loan Type |
|---|---|---|---|
| Previous Owner | $194,904 | Stand Alone Refi Refinance Of Original Loan | |
| Previous Owner | $125,000 | No Value Available |
Source: Beckley Board of REALTORS®
MLS Number: 90540
APN: 08-53-00370003
- 143 Flat Top Lake Rd
- 170 Flat Top Lake Rd
- 202 Flat Top Lake Rd
- 1252 Ellison Ridge Rd
- 249 Circle Hill Rd
- 379 Red Willow Rd
- 250 Donzie Ln
- 128 Pack St
- 3001 Odd Rd
- 2229 Odd Rd
- 109 Deer Park Ln
- 226 Twin Oaks Ln
- 0 Myron Ct
- 0 Camp Creek Rd
- 557 Blue Jay 6 Rd
- 115 Pine Ct
- 708 Bluestone River Rd
- 341 Division St
- 708 Bluestone River Rd
- 0 Tommy's Creek Rd
