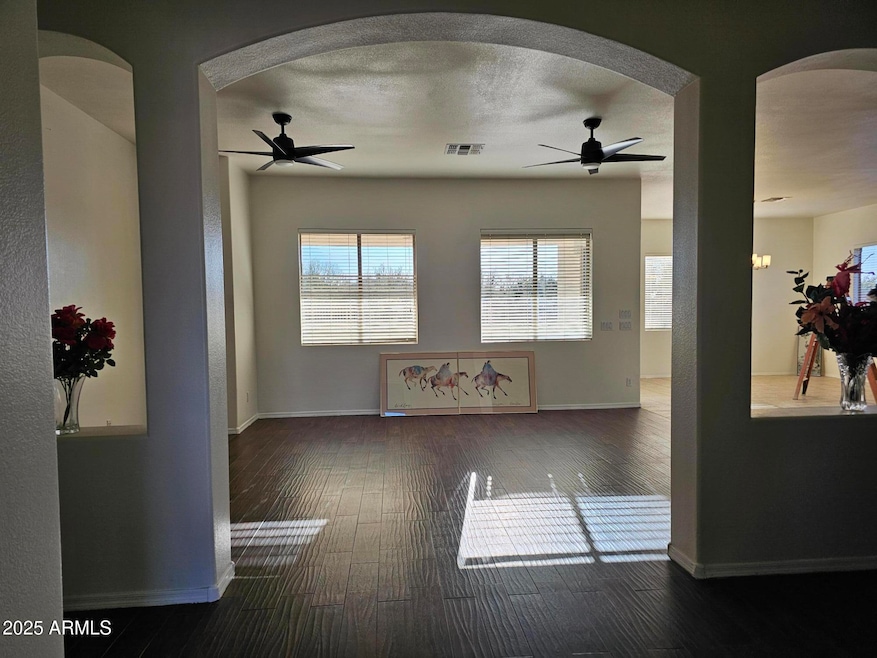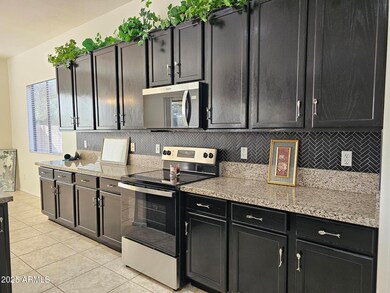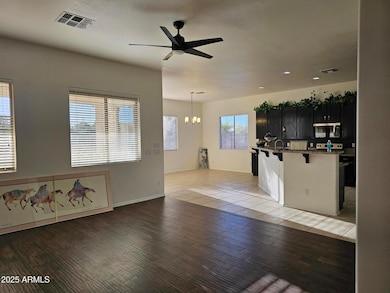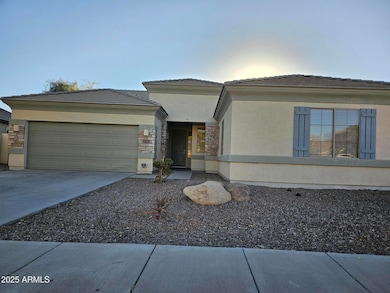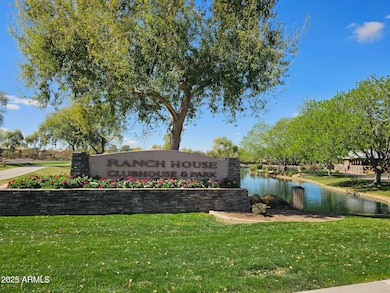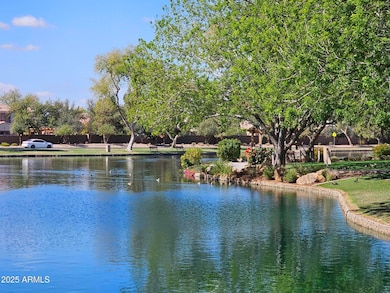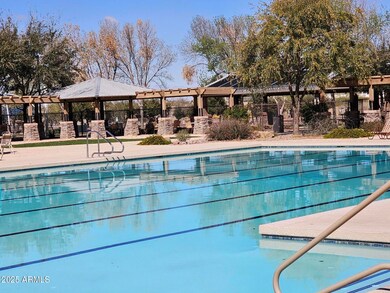
4072 S Skyline Ct Gilbert, AZ 85297
Power Ranch NeighborhoodEstimated payment $3,960/month
Highlights
- RV Gated
- 0.19 Acre Lot
- Spanish Architecture
- Centennial Elementary School Rated A
- Clubhouse
- Granite Countertops
About This Home
BEST PRICED ON THE MKT INA HIGHLY SAUGHT AFTER POWER RANCH SINGLE STORY-SPLIT FLR PLAN WITH VIEW&OVER0SIZED LOT. MUST SEE. MASTER SPLIT FROM DEN+3BRS.GRANITE COUNTER AND CUSTOM DESIGNED BACKSPLASH.SS APPLIANCE.COMM POOL; CLUB HOUSE A TOTAL RESORT STYLE LIVING.NEAR 202FRWY.SAN TAN MALL.SCHOOLS, HOSPITALS. LOCATION!LOCATION! THIS HOME HAS ALL YOU ARE LOOKING FOR . WAIT NO MORE. IT WILL NOT LAST. 15% DWN OWNER CARRYBACK 7-30 FLEX YRS.INTEREST ONLY OK.OPTION.EZ.QUAL.HM. MOVE-IN READY. ACT NOW. YOU WILL NOT BE DISAPPOINTED.
Home Details
Home Type
- Single Family
Est. Annual Taxes
- $2,389
Year Built
- Built in 2001
Lot Details
- 8,324 Sq Ft Lot
- Desert faces the back of the property
- Wrought Iron Fence
- Partially Fenced Property
- Block Wall Fence
HOA Fees
- $116 Monthly HOA Fees
Parking
- 2 Car Garage
- RV Gated
Home Design
- Spanish Architecture
- Wood Frame Construction
- Tile Roof
- Stucco
Interior Spaces
- 2,379 Sq Ft Home
- 1-Story Property
- Ceiling height of 9 feet or more
- Double Pane Windows
- Tile Flooring
- Washer and Dryer Hookup
Kitchen
- Eat-In Kitchen
- Breakfast Bar
- Built-In Microwave
- Kitchen Island
- Granite Countertops
Bedrooms and Bathrooms
- 4 Bedrooms
- Primary Bathroom is a Full Bathroom
- 2 Bathrooms
- Dual Vanity Sinks in Primary Bathroom
- Bathtub With Separate Shower Stall
Outdoor Features
- Playground
Schools
- Power Ranch Elementary School
- Sossaman Middle School
- Higley High School
Utilities
- Cooling Available
- Heating System Uses Natural Gas
Listing and Financial Details
- Tax Lot 204
- Assessor Parcel Number 313-01-767
Community Details
Overview
- Association fees include ground maintenance
- Power Ranch Nhoa Association, Phone Number (480) 988-0960
- Built by STANDARD PACIFIC OF AZ.
- Power Ranch Neighborhood 4 Subdivision, Greatroom Split Floorplan
Amenities
- Clubhouse
- Recreation Room
Recreation
- Community Playground
- Community Pool
- Bike Trail
Map
Home Values in the Area
Average Home Value in this Area
Tax History
| Year | Tax Paid | Tax Assessment Tax Assessment Total Assessment is a certain percentage of the fair market value that is determined by local assessors to be the total taxable value of land and additions on the property. | Land | Improvement |
|---|---|---|---|---|
| 2025 | $2,389 | $27,995 | -- | -- |
| 2024 | $2,643 | $26,662 | -- | -- |
| 2023 | $2,643 | $43,870 | $8,770 | $35,100 |
| 2022 | $2,538 | $34,330 | $6,860 | $27,470 |
| 2021 | $2,573 | $31,000 | $6,200 | $24,800 |
| 2020 | $2,611 | $29,430 | $5,880 | $23,550 |
| 2019 | $2,534 | $26,100 | $5,220 | $20,880 |
| 2018 | $2,453 | $24,660 | $4,930 | $19,730 |
| 2017 | $2,008 | $23,560 | $4,710 | $18,850 |
| 2016 | $2,006 | $22,970 | $4,590 | $18,380 |
| 2015 | $1,783 | $22,060 | $4,410 | $17,650 |
Property History
| Date | Event | Price | Change | Sq Ft Price |
|---|---|---|---|---|
| 04/22/2025 04/22/25 | Price Changed | $653,000 | -0.1% | $274 / Sq Ft |
| 03/19/2025 03/19/25 | Price Changed | $653,900 | -0.2% | $275 / Sq Ft |
| 03/12/2025 03/12/25 | Price Changed | $654,900 | -0.8% | $275 / Sq Ft |
| 01/16/2025 01/16/25 | For Sale | $659,900 | 0.0% | $277 / Sq Ft |
| 12/15/2023 12/15/23 | Rented | $2,300 | 0.0% | -- |
| 11/13/2023 11/13/23 | Under Contract | -- | -- | -- |
| 10/02/2023 10/02/23 | Price Changed | $2,300 | -8.0% | $1 / Sq Ft |
| 09/04/2023 09/04/23 | For Rent | $2,500 | +35.1% | -- |
| 05/15/2020 05/15/20 | Rented | $1,850 | 0.0% | -- |
| 03/24/2020 03/24/20 | For Rent | $1,850 | 0.0% | -- |
| 03/06/2020 03/06/20 | Off Market | $1,850 | -- | -- |
| 02/13/2020 02/13/20 | For Rent | $1,850 | +9.0% | -- |
| 02/01/2018 02/01/18 | Rented | $1,698 | 0.0% | -- |
| 01/02/2018 01/02/18 | For Rent | $1,698 | 0.0% | -- |
| 12/29/2017 12/29/17 | Sold | $302,000 | 0.0% | $127 / Sq Ft |
| 12/05/2017 12/05/17 | Price Changed | $302,000 | +0.7% | $127 / Sq Ft |
| 12/02/2017 12/02/17 | Price Changed | $299,900 | -4.8% | $126 / Sq Ft |
| 10/18/2017 10/18/17 | For Sale | $314,900 | -- | $132 / Sq Ft |
Deed History
| Date | Type | Sale Price | Title Company |
|---|---|---|---|
| Warranty Deed | $302,000 | Security Title Agency Inc | |
| Interfamily Deed Transfer | -- | None Available | |
| Warranty Deed | -- | None Available |
Mortgage History
| Date | Status | Loan Amount | Loan Type |
|---|---|---|---|
| Open | $211,400 | New Conventional | |
| Previous Owner | $261,500 | New Conventional | |
| Previous Owner | $276,000 | Purchase Money Mortgage | |
| Previous Owner | $276,000 | Purchase Money Mortgage | |
| Previous Owner | $196,000 | Negative Amortization |
Similar Homes in Gilbert, AZ
Source: Arizona Regional Multiple Listing Service (ARMLS)
MLS Number: 6806026
APN: 313-01-767
- 4072 S Skyline Ct
- 4091 S Dew Drop Ct
- 4251 E Sundance Ave
- 4481 E Sundance Ct
- 3890 S Star Canyon Dr
- 3799 S Skyline Dr
- 4229 E Seasons Cir
- 4052 S Summer Ct
- 4486 E Cloudburst Ct
- 4255 E Cloudburst Ct
- 3828 S Vineyard Ave
- 3759 S Dew Drop Ln
- 4140 E Sundance Ave
- 3781 S Pablo Pass Dr
- 4119 E Sundance Ave
- 3768 S Coach House Dr
- 3822 S Coach House Dr
- 3848 S Coach House Dr
- 4646 E Maplewood St
- 4495 E Woodside Way
