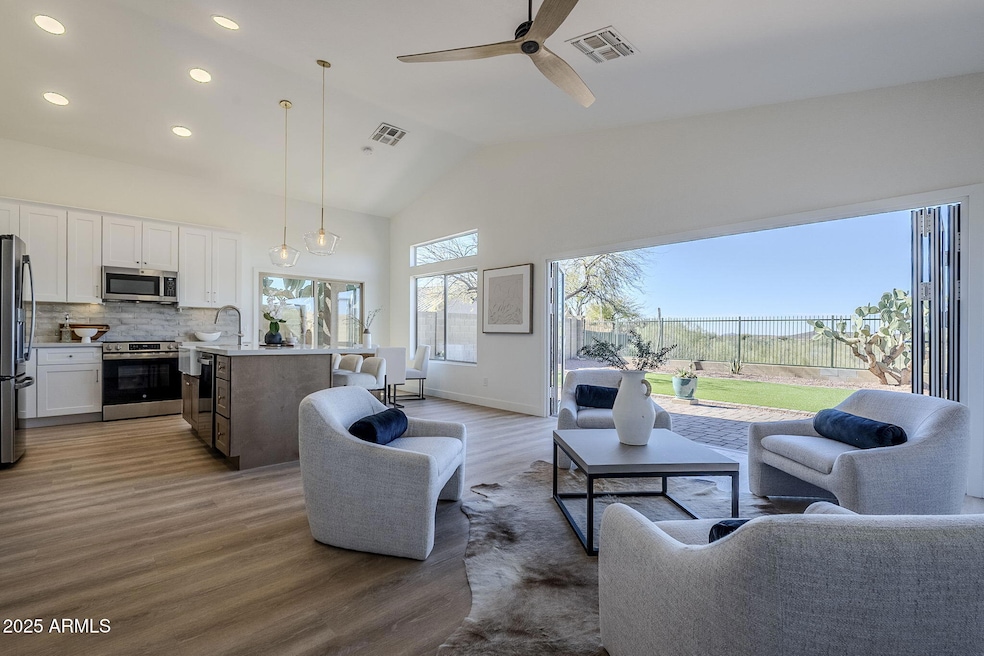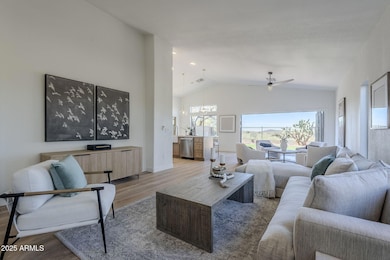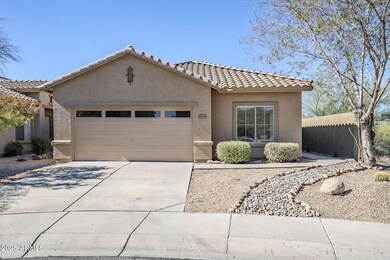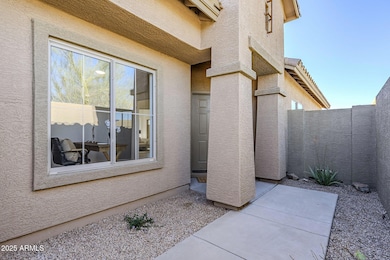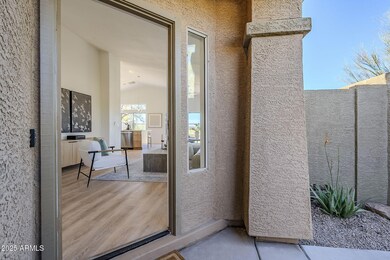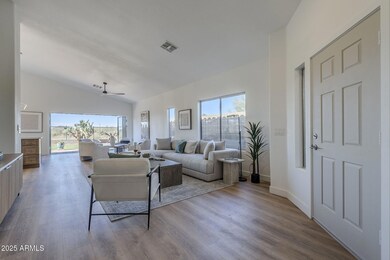
40724 N Capital Ct Anthem, AZ 85086
Estimated payment $3,634/month
Highlights
- Fitness Center
- Clubhouse
- Spanish Architecture
- Anthem School Rated A-
- Vaulted Ceiling
- Heated Community Pool
About This Home
Welcome to this stunning home, completely remodeled to blend modern elegance with Arizona's premier indoor-outdoor living. Nestled at the end of a cul-de-sac on a premium lot with panoramic views, this Anthem Parkside gem features soaring ceilings, an open-concept design, and abundant natural light.
The brand-new designer kitchen is a showstopper, featuring quartz countertops, two-tone cabinetry, extended island, 42'' upper cabinets, brand-new GE appliances, and more. The spacious primary suite offers vaulted ceilings and a spa-like ensuite, complete with pearl terrazzo floors, a massive floor-to-ceiling tiled shower and walk-off area, plus a generous walk-in closet.
A versatile third room with elegant frosted-glass French doors can be used as a bedroom, office, or flex space, while the stylish hall bath features a shower-tub combination with stunning Zellige ceramic tiles.
Enjoy breathtaking mountain and desert views from the living area, primary suite, and secondary bedroom. Step through the 12' wide folding slider to a reimagined backyard, designed for effortless entertaining with new patio pavers, lush artificial turf, and fresh vegetation on a drip system.
Additional custom touches include an epoxy-coated garage floor, laundry room with chic chevron-patterned flooring, and a built-in folding niche. A scenic desert trail just beyond the backyard leads to the coveted Anthem Community Center, offering an extensive aquatics park, gym, sport courts and more.
Bonus Alert: Great investment potential with the home located near the TSMC plant which will be expanding. Don't miss the chance to own this exquisite turnkey home!
Home Details
Home Type
- Single Family
Est. Annual Taxes
- $2,688
Year Built
- Built in 1999
Lot Details
- 5,660 Sq Ft Lot
- Desert faces the front and back of the property
- Wrought Iron Fence
- Block Wall Fence
- Artificial Turf
- Front and Back Yard Sprinklers
- Sprinklers on Timer
HOA Fees
- $89 Monthly HOA Fees
Parking
- 2 Car Garage
Home Design
- Spanish Architecture
- Room Addition Constructed in 2025
- Wood Frame Construction
- Tile Roof
- Stucco
Interior Spaces
- 1,672 Sq Ft Home
- 1-Story Property
- Vaulted Ceiling
- Double Pane Windows
- Low Emissivity Windows
- Washer and Dryer Hookup
Kitchen
- Kitchen Updated in 2025
- Breakfast Bar
- Built-In Microwave
- Kitchen Island
Flooring
- Floors Updated in 2025
- Stone
- Tile
- Vinyl
Bedrooms and Bathrooms
- 3 Bedrooms
- Bathroom Updated in 2025
- 2 Bathrooms
- Dual Vanity Sinks in Primary Bathroom
Accessible Home Design
- Roll-in Shower
- No Interior Steps
Schools
- Anthem Elementary And Middle School
- Boulder Creek High School
Utilities
- Cooling Available
- Heating System Uses Natural Gas
- Plumbing System Updated in 2025
Listing and Financial Details
- Tax Lot 231
- Assessor Parcel Number 203-05-029
Community Details
Overview
- Association fees include ground maintenance
- Apca Association, Phone Number (623) 742-6050
- Acc Association, Phone Number (623) 742-6050
- Association Phone (623) 742-6050
- Built by Del Webb
- Anthem Parkside Subdivision
- FHA/VA Approved Complex
Amenities
- Clubhouse
- Recreation Room
Recreation
- Tennis Courts
- Community Playground
- Fitness Center
- Heated Community Pool
- Community Spa
- Bike Trail
Map
Home Values in the Area
Average Home Value in this Area
Tax History
| Year | Tax Paid | Tax Assessment Tax Assessment Total Assessment is a certain percentage of the fair market value that is determined by local assessors to be the total taxable value of land and additions on the property. | Land | Improvement |
|---|---|---|---|---|
| 2025 | $2,688 | $21,937 | -- | -- |
| 2024 | $2,545 | $20,892 | -- | -- |
| 2023 | $2,545 | $33,280 | $6,650 | $26,630 |
| 2022 | $2,442 | $24,310 | $4,860 | $19,450 |
| 2021 | $2,482 | $22,480 | $4,490 | $17,990 |
| 2020 | $2,431 | $20,960 | $4,190 | $16,770 |
| 2019 | $2,385 | $20,050 | $4,010 | $16,040 |
| 2018 | $2,315 | $18,550 | $3,710 | $14,840 |
| 2017 | $2,270 | $17,430 | $3,480 | $13,950 |
| 2016 | $2,061 | $16,520 | $3,300 | $13,220 |
| 2015 | $1,907 | $15,910 | $3,180 | $12,730 |
Property History
| Date | Event | Price | Change | Sq Ft Price |
|---|---|---|---|---|
| 03/20/2025 03/20/25 | Pending | -- | -- | -- |
| 03/13/2025 03/13/25 | Price Changed | $595,000 | -0.8% | $356 / Sq Ft |
| 02/28/2025 02/28/25 | For Sale | $600,000 | +64.4% | $359 / Sq Ft |
| 10/18/2024 10/18/24 | Sold | $365,000 | -14.1% | $218 / Sq Ft |
| 10/03/2024 10/03/24 | Pending | -- | -- | -- |
| 09/26/2024 09/26/24 | For Sale | $425,000 | 0.0% | $254 / Sq Ft |
| 09/01/2012 09/01/12 | Rented | $1,200 | 0.0% | -- |
| 08/10/2012 08/10/12 | Under Contract | -- | -- | -- |
| 08/01/2012 08/01/12 | For Rent | $1,200 | -- | -- |
Deed History
| Date | Type | Sale Price | Title Company |
|---|---|---|---|
| Special Warranty Deed | -- | Professional Escrow Services | |
| Warranty Deed | $365,000 | Arizona Premier Title | |
| Warranty Deed | $295,000 | Alliance Title Partners | |
| Interfamily Deed Transfer | -- | First American Title | |
| Corporate Deed | $142,123 | First American Title | |
| Corporate Deed | -- | First American Title |
Mortgage History
| Date | Status | Loan Amount | Loan Type |
|---|---|---|---|
| Open | $325,000 | New Conventional | |
| Previous Owner | $174,500 | New Conventional | |
| Previous Owner | $25,000 | Credit Line Revolving | |
| Previous Owner | $193,500 | New Conventional |
Similar Homes in the area
Source: Arizona Regional Multiple Listing Service (ARMLS)
MLS Number: 6828348
APN: 203-05-029
- 40733 N Territory Trail
- 3347 W Steinbeck Dr
- 40702 N Robinson Dr
- 3407 W Steinbeck Dr
- 40915 N Columbia Trail
- 40710 N Boone Ln Unit 5
- 3051 W Sousa Ct
- 40656 N Key Ln
- 3259 W Morse Dr
- 3512 W Spirit Ln
- 40255 N Faith Ln Unit 10
- 2943 W Whitman Ct
- 3537 W Spirit Ln Unit 18
- 40814 N Majesty Ct
- 41310 N Clear Crossing Ct
- 40202 N Oakhurst Ct
- 40904 N Hearst Dr Unit 18
- 3626 W Keller Ct
- 40213 N Majesty Trail
- 3621 W Keller Ct
