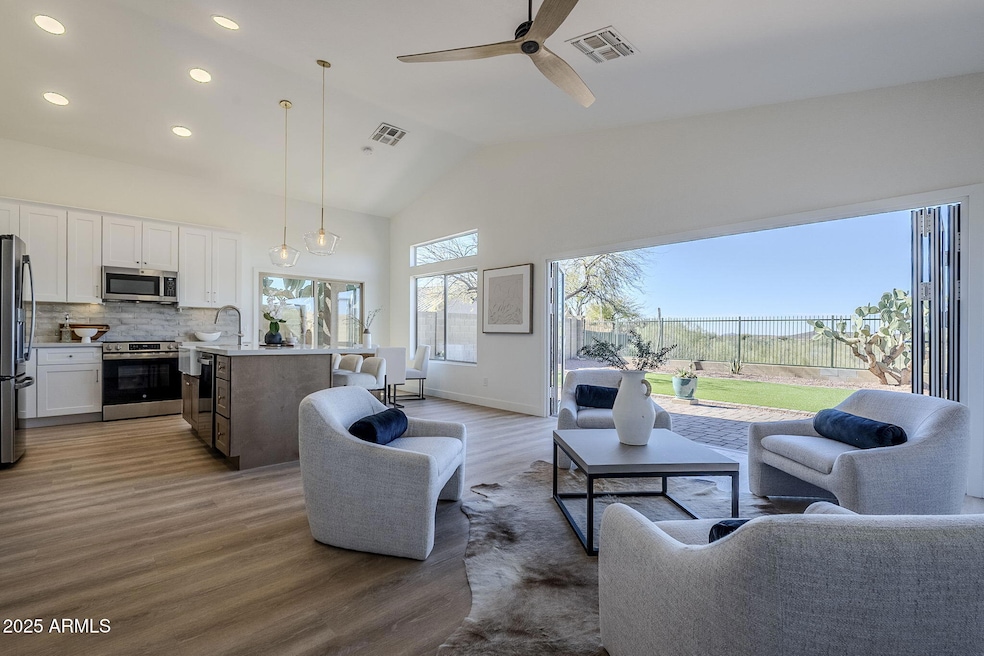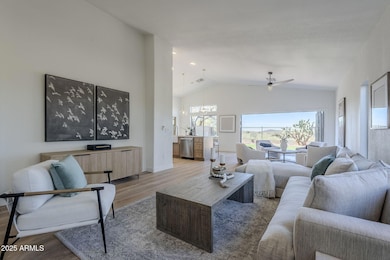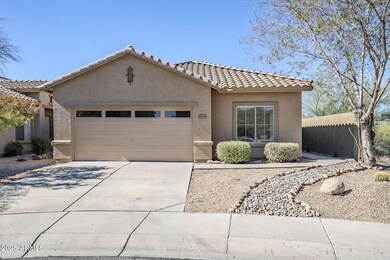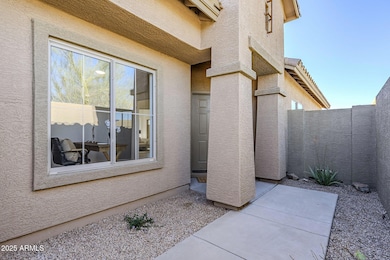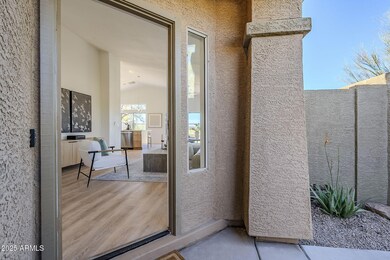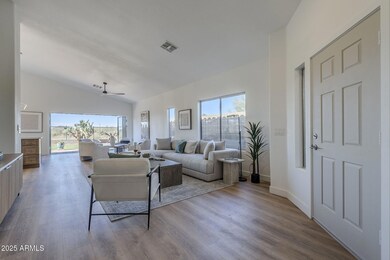
40724 N Capital Ct Anthem, AZ 85086
Highlights
- Fitness Center
- Clubhouse
- Spanish Architecture
- Anthem School Rated A-
- Vaulted Ceiling
- Heated Community Pool
About This Home
As of April 2025Welcome to this stunning home, completely remodeled to blend modern elegance with Arizona's premier indoor-outdoor living. Nestled at the end of a cul-de-sac on a premium lot with panoramic views, this Anthem Parkside gem features soaring ceilings, an open-concept design, and abundant natural light.The brand-new designer kitchen is a showstopper, featuring quartz countertops, two-tone cabinetry, extended island, 42'' upper cabinets, brand-new GE appliances, and more. The spacious primary suite offers vaulted ceilings and a spa-like ensuite, complete with pearl terrazzo floors, a massive floor-to-ceiling tiled shower and walk-off area, plus a generous walk-in closet.A versatile third room with elegant frosted-glass French doors can be used as a bedroom, office, or flex space, while the stylish hall bath features a shower-tub combination with stunning Zellige ceramic tiles.Enjoy breathtaking mountain and desert views from the living area, primary suite, and secondary bedroom. Step through the 12' wide folding slider to a reimagined backyard, designed for effortless entertaining with new patio pavers, lush artificial turf, and fresh vegetation on a drip system.Additional custom touches include an epoxy-coated garage floor, laundry room with chic chevron-patterned flooring, and a built-in folding niche. A scenic desert trail just beyond the backyard leads to the coveted Anthem Community Center, offering an extensive aquatics park, gym, sport courts and more.Bonus Alert: Great investment potential with the home located near the TSMC plant which will be expanding. Don't miss the chance to own this exquisite turnkey home!
Last Agent to Sell the Property
Russ Lyon Sotheby's International Realty License #SA652633000

Home Details
Home Type
- Single Family
Est. Annual Taxes
- $2,688
Year Built
- Built in 1999
Lot Details
- 5,660 Sq Ft Lot
- Desert faces the front and back of the property
- Wrought Iron Fence
- Block Wall Fence
- Artificial Turf
- Front and Back Yard Sprinklers
- Sprinklers on Timer
HOA Fees
- $89 Monthly HOA Fees
Parking
- 2 Car Garage
Home Design
- Spanish Architecture
- Room Addition Constructed in 2025
- Wood Frame Construction
- Tile Roof
- Stucco
Interior Spaces
- 1,672 Sq Ft Home
- 1-Story Property
- Vaulted Ceiling
- Double Pane Windows
- Low Emissivity Windows
- Washer and Dryer Hookup
Kitchen
- Kitchen Updated in 2025
- Breakfast Bar
- Built-In Microwave
- Kitchen Island
Flooring
- Floors Updated in 2025
- Stone
- Tile
- Vinyl
Bedrooms and Bathrooms
- 3 Bedrooms
- Bathroom Updated in 2025
- 2 Bathrooms
- Dual Vanity Sinks in Primary Bathroom
Accessible Home Design
- Roll-in Shower
- No Interior Steps
Schools
- Anthem Elementary And Middle School
- Boulder Creek High School
Utilities
- Cooling Available
- Heating System Uses Natural Gas
- Plumbing System Updated in 2025
Listing and Financial Details
- Tax Lot 231
- Assessor Parcel Number 203-05-029
Community Details
Overview
- Association fees include ground maintenance
- Apca Association, Phone Number (623) 742-6050
- Acc Association, Phone Number (623) 742-6050
- Association Phone (623) 742-6050
- Built by Del Webb
- Anthem Parkside Subdivision
- FHA/VA Approved Complex
Amenities
- Clubhouse
- Recreation Room
Recreation
- Tennis Courts
- Community Playground
- Fitness Center
- Heated Community Pool
- Community Spa
- Bike Trail
Map
Home Values in the Area
Average Home Value in this Area
Property History
| Date | Event | Price | Change | Sq Ft Price |
|---|---|---|---|---|
| 04/25/2025 04/25/25 | Sold | $588,000 | -1.2% | $352 / Sq Ft |
| 03/20/2025 03/20/25 | Pending | -- | -- | -- |
| 03/13/2025 03/13/25 | Price Changed | $595,000 | -0.8% | $356 / Sq Ft |
| 02/28/2025 02/28/25 | For Sale | $600,000 | +64.4% | $359 / Sq Ft |
| 10/18/2024 10/18/24 | Sold | $365,000 | -14.1% | $218 / Sq Ft |
| 10/03/2024 10/03/24 | Pending | -- | -- | -- |
| 09/26/2024 09/26/24 | For Sale | $425,000 | 0.0% | $254 / Sq Ft |
| 09/01/2012 09/01/12 | Rented | $1,200 | 0.0% | -- |
| 08/10/2012 08/10/12 | Under Contract | -- | -- | -- |
| 08/01/2012 08/01/12 | For Rent | $1,200 | -- | -- |
Tax History
| Year | Tax Paid | Tax Assessment Tax Assessment Total Assessment is a certain percentage of the fair market value that is determined by local assessors to be the total taxable value of land and additions on the property. | Land | Improvement |
|---|---|---|---|---|
| 2025 | $2,688 | $21,937 | -- | -- |
| 2024 | $2,545 | $20,892 | -- | -- |
| 2023 | $2,545 | $33,280 | $6,650 | $26,630 |
| 2022 | $2,442 | $24,310 | $4,860 | $19,450 |
| 2021 | $2,482 | $22,480 | $4,490 | $17,990 |
| 2020 | $2,431 | $20,960 | $4,190 | $16,770 |
| 2019 | $2,385 | $20,050 | $4,010 | $16,040 |
| 2018 | $2,315 | $18,550 | $3,710 | $14,840 |
| 2017 | $2,270 | $17,430 | $3,480 | $13,950 |
| 2016 | $2,061 | $16,520 | $3,300 | $13,220 |
| 2015 | $1,907 | $15,910 | $3,180 | $12,730 |
Mortgage History
| Date | Status | Loan Amount | Loan Type |
|---|---|---|---|
| Open | $325,000 | New Conventional | |
| Previous Owner | $174,500 | New Conventional | |
| Previous Owner | $25,000 | Credit Line Revolving | |
| Previous Owner | $193,500 | New Conventional |
Deed History
| Date | Type | Sale Price | Title Company |
|---|---|---|---|
| Special Warranty Deed | -- | Professional Escrow Services | |
| Warranty Deed | $365,000 | Arizona Premier Title | |
| Warranty Deed | $295,000 | Alliance Title Partners | |
| Interfamily Deed Transfer | -- | First American Title | |
| Corporate Deed | $142,123 | First American Title | |
| Corporate Deed | -- | First American Title |
Similar Homes in the area
Source: Arizona Regional Multiple Listing Service (ARMLS)
MLS Number: 6828348
APN: 203-05-029
- 40733 N Territory Trail
- 3347 W Steinbeck Dr
- 40702 N Robinson Dr
- 3407 W Steinbeck Dr
- 40915 N Columbia Trail
- 40710 N Boone Ln Unit 5
- 3051 W Sousa Ct
- 40656 N Key Ln
- 3259 W Morse Dr
- 3512 W Spirit Ln
- 40255 N Faith Ln Unit 10
- 2943 W Whitman Ct
- 3537 W Spirit Ln Unit 18
- 40814 N Majesty Ct
- 41310 N Clear Crossing Ct
- 40202 N Oakhurst Ct
- 40904 N Hearst Dr Unit 18
- 3626 W Keller Ct
- 40213 N Majesty Trail
- 3626 W Webster Ct
