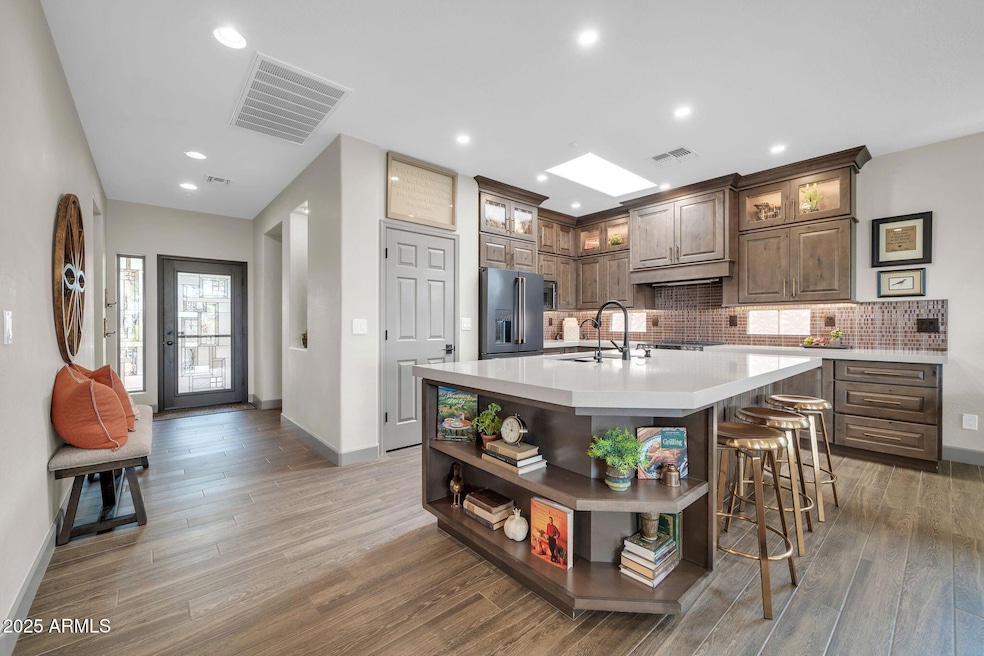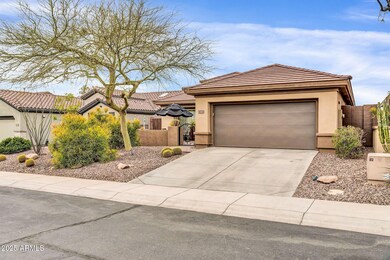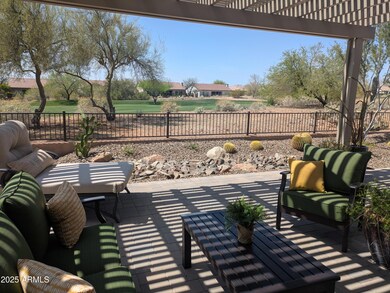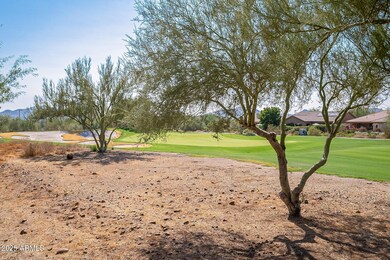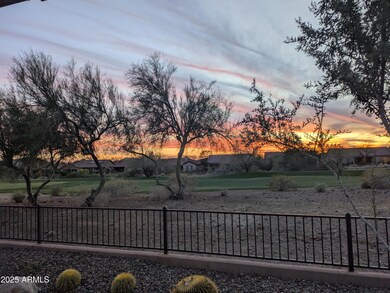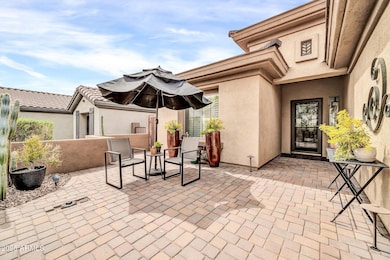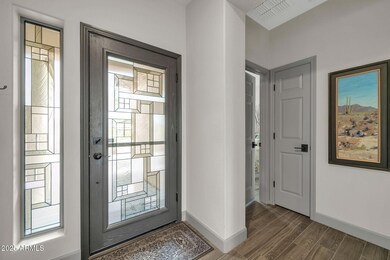
40726 N Noble Hawk Ct Unit 24 Phoenix, AZ 85086
Estimated payment $4,780/month
Highlights
- On Golf Course
- Fitness Center
- Mountain View
- Diamond Canyon Elementary School Rated A-
- Gated with Attendant
- Clubhouse
About This Home
REDESIGNED EXTENDED BRECKENRIDGE GOLF COURSE HOME! Rare open floor plan, TOTAL REMODEL. Charming courtyard & custom art glass entry greets you. Spectacular kitchen, double stack lighted cabinetry, large island, High-end GE Café' Series appliances, quartz counters, skylight. Porcelain plank tile thru-out w/ tall base molding. Both baths remodeled, main bath walk-in stone shower, stone accent wall, custom closet. IMPRESSIVE is the word for this beautiful GOLF COURSE/MOUNTAIN VIEW HOME. Renovated yard w/oversized pergola, enjoy Daisy and Surrounding Mountains, the Course & Sunsets! Extensive use of contemporary pavers, new landscaping/irrigation, covered patio w/electric awning. Large den can be 3rd bdrm. Sophisticated finishes, new plumbing fixtures/hardware, plantation shutters, LOTS MORE!
Open House Schedule
-
Saturday, April 26, 202510:00 am to 3:00 pm4/26/2025 10:00:00 AM +00:004/26/2025 3:00:00 PM +00:00Add to Calendar
-
Sunday, April 27, 202511:00 am to 1:00 pm4/27/2025 11:00:00 AM +00:004/27/2025 1:00:00 PM +00:00Add to Calendar
Home Details
Home Type
- Single Family
Est. Annual Taxes
- $3,172
Year Built
- Built in 2003
Lot Details
- 5,750 Sq Ft Lot
- On Golf Course
- Cul-De-Sac
- Desert faces the front and back of the property
- Wrought Iron Fence
- Block Wall Fence
- Front and Back Yard Sprinklers
- Sprinklers on Timer
- Private Yard
HOA Fees
- $500 Monthly HOA Fees
Parking
- 2 Car Garage
- Heated Garage
Home Design
- Wood Frame Construction
- Tile Roof
- Stucco
Interior Spaces
- 1,846 Sq Ft Home
- 1-Story Property
- Ceiling height of 9 feet or more
- Ceiling Fan
- Skylights
- Double Pane Windows
- ENERGY STAR Qualified Windows with Low Emissivity
- Mountain Views
- Washer and Dryer Hookup
Kitchen
- Kitchen Updated in 2023
- Breakfast Bar
- Built-In Microwave
- Kitchen Island
Flooring
- Floors Updated in 2022
- Tile Flooring
Bedrooms and Bathrooms
- 2 Bedrooms
- Bathroom Updated in 2024
- 2 Bathrooms
- Dual Vanity Sinks in Primary Bathroom
Accessible Home Design
- No Interior Steps
Schools
- Diamond Canyon Elementary And Middle School
- Boulder Creek High School
Utilities
- Cooling System Updated in 2022
- Cooling Available
- Heating System Uses Natural Gas
- Plumbing System Updated in 2023
- Water Softener
- High Speed Internet
- Cable TV Available
Listing and Financial Details
- Tax Lot 46
- Assessor Parcel Number 203-08-218
Community Details
Overview
- Association fees include ground maintenance, street maintenance
- Acca Association, Phone Number (623) 742-6050
- Acc Association, Phone Number (623) 742-6245
- Association Phone (623) 742-6245
- Built by Del Webb Coventry
- Anthem Unit 24 Subdivision, Breckenridge Ext. Floorplan
Amenities
- Clubhouse
- Recreation Room
Recreation
- Golf Course Community
- Tennis Courts
- Community Playground
- Fitness Center
- Heated Community Pool
- Community Spa
- Bike Trail
Security
- Gated with Attendant
Map
Home Values in the Area
Average Home Value in this Area
Tax History
| Year | Tax Paid | Tax Assessment Tax Assessment Total Assessment is a certain percentage of the fair market value that is determined by local assessors to be the total taxable value of land and additions on the property. | Land | Improvement |
|---|---|---|---|---|
| 2025 | $3,172 | $30,949 | -- | -- |
| 2024 | $3,002 | $29,475 | -- | -- |
| 2023 | $3,002 | $41,480 | $8,290 | $33,190 |
| 2022 | $2,886 | $30,550 | $6,110 | $24,440 |
| 2021 | $2,978 | $28,260 | $5,650 | $22,610 |
| 2020 | $2,914 | $27,330 | $5,460 | $21,870 |
| 2019 | $2,819 | $26,520 | $5,300 | $21,220 |
| 2018 | $2,717 | $25,450 | $5,090 | $20,360 |
| 2017 | $2,667 | $24,680 | $4,930 | $19,750 |
| 2016 | $2,403 | $23,120 | $4,620 | $18,500 |
| 2015 | $2,239 | $23,600 | $4,720 | $18,880 |
Property History
| Date | Event | Price | Change | Sq Ft Price |
|---|---|---|---|---|
| 03/27/2025 03/27/25 | For Sale | $699,000 | +9.6% | $379 / Sq Ft |
| 03/28/2022 03/28/22 | Sold | $638,000 | +7.2% | $346 / Sq Ft |
| 02/14/2022 02/14/22 | Pending | -- | -- | -- |
| 01/31/2022 01/31/22 | For Sale | $595,000 | +45.1% | $322 / Sq Ft |
| 12/01/2020 12/01/20 | Sold | $409,999 | +2.8% | $222 / Sq Ft |
| 10/25/2020 10/25/20 | Pending | -- | -- | -- |
| 10/21/2020 10/21/20 | Price Changed | $399,000 | -1.5% | $216 / Sq Ft |
| 10/21/2020 10/21/20 | For Sale | $405,000 | -- | $219 / Sq Ft |
Deed History
| Date | Type | Sale Price | Title Company |
|---|---|---|---|
| Warranty Deed | $638,000 | Security Title | |
| Warranty Deed | $409,999 | Pioneer Title Agency Inc | |
| Interfamily Deed Transfer | -- | None Available | |
| Corporate Deed | $246,903 | Sun Title Agency Co |
Mortgage History
| Date | Status | Loan Amount | Loan Type |
|---|---|---|---|
| Previous Owner | $338,000 | New Conventional | |
| Previous Owner | $334,559 | New Conventional | |
| Previous Owner | $100,000 | New Conventional |
Similar Homes in the area
Source: Arizona Regional Multiple Listing Service (ARMLS)
MLS Number: 6847161
APN: 203-08-218
- 1873 W Dion Dr
- 1885 W Dion Dr
- 40916 N Noble Hawk Way Unit 24
- 40816 N Harbour Town Way
- 1910 W Spirit Ct
- 41006 N Noble Hawk Way Unit 24
- 41012 N Noble Hawk Way
- 41007 N Harbour Town Way Unit 24
- 40626 N Laurel Valley Way
- 40807 N Laurel Valley Way
- 1926 W Wayne Ln
- 41019 N Congressional Dr Unit 24
- 2131 W Cohen Trail
- 1852 W Owens Way
- 1780 W Morse Dr Unit 32
- 40428 N Rolling Green Way Unit 37
- 41225 N River Bend Rd
- 40201 N Hickok Trail
- 41318 N Bent Creek Way
- 1713 W Morse Dr Unit 32
