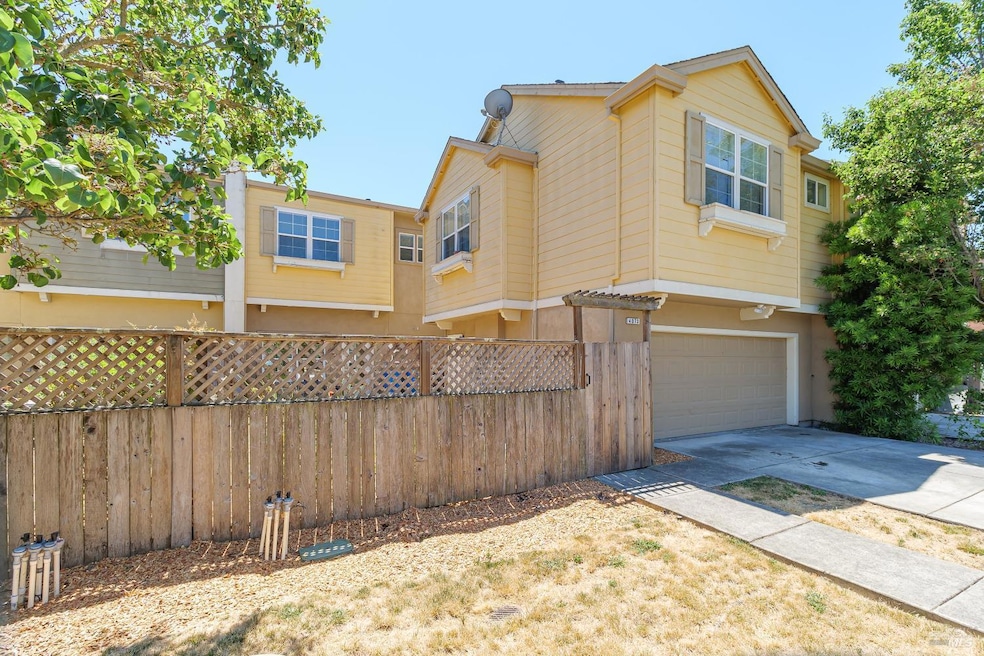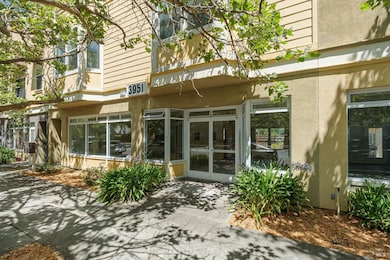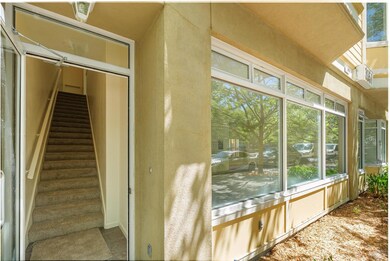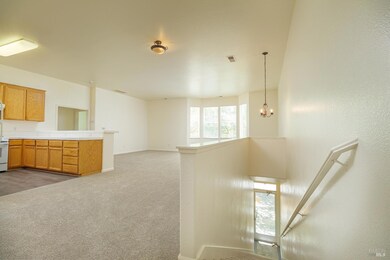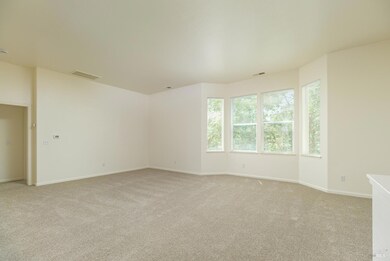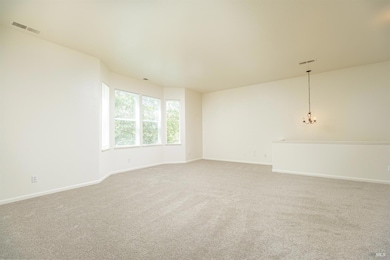
4073 Louis Krohn Dr Santa Rosa, CA 95407
Wright Area Action Group NeighborhoodEstimated payment $5,282/month
Highlights
- 1 Fireplace
- Community Playground
- Zero Lot Line
- 2 Car Attached Garage
- Separate Entry Quarters
- 3-minute walk to Village Green Park
About This Home
Creative Live / Work property featuring two residential units and one commercial unit in Southwest Santa Rosa! This is a perfect opportunity for a live-in business owner, an investor looking for a great return, or someone in need of an extra space for their passion project! The largest unit is a sun-filled two bedroom / one half bath condo-style home with interior laundry hookups, fresh paint and new carpet. Deck space off of the kitchen and a second entry leading down to Sebastopol Road create a convenient and flowing layout. Just below is the commercial space- This is a blank canvas ready for someone's finishings, featuring a half bath and Sebastopol Road entry as well as a separate back entrance to the common area courtyard. A spacious one bedroom one bath residential flat sits above the garage with a kitchen and interior laundry. A two car garage with ample space completes the building with entry to the shared common area which is set between the entrance of all units. Perfect for lounging and outdoor activities! This property is set in the Courtside Village Community with very low HOA dues and close to everything one may need. Come explore this fantastic opportunity at 4073 Louis Krohn Drive!
Home Details
Home Type
- Single Family
Year Built
- Built in 2004
Lot Details
- 3,833 Sq Ft Lot
- Zero Lot Line
HOA Fees
- $50 Monthly HOA Fees
Parking
- 2 Car Attached Garage
- Front Facing Garage
Home Design
- Slab Foundation
- Shingle Roof
- Composition Roof
Interior Spaces
- 3,145 Sq Ft Home
- 2-Story Property
- 1 Fireplace
- Family Room
- Washer and Dryer Hookup
Kitchen
- Free-Standing Gas Oven
- Free-Standing Gas Range
- Dishwasher
- Disposal
Bedrooms and Bathrooms
- 3 Bedrooms
Home Security
- Carbon Monoxide Detectors
- Fire and Smoke Detector
Additional Homes
- Separate Entry Quarters
Utilities
- Central Heating and Cooling System
- Gas Water Heater
Listing and Financial Details
- Assessor Parcel Number 035-780-057-000
Community Details
Overview
- Association fees include common areas, ground maintenance, management
- Courtside Village HOA, Phone Number (707) 285-0612
Recreation
- Community Playground
Map
Home Values in the Area
Average Home Value in this Area
Property History
| Date | Event | Price | Change | Sq Ft Price |
|---|---|---|---|---|
| 12/28/2024 12/28/24 | For Sale | $795,000 | 0.0% | $253 / Sq Ft |
| 12/27/2024 12/27/24 | Off Market | $795,000 | -- | -- |
| 11/22/2024 11/22/24 | Price Changed | $795,000 | 0.0% | $253 / Sq Ft |
| 08/05/2024 08/05/24 | For Sale | $795,000 | -6.4% | $253 / Sq Ft |
| 08/05/2024 08/05/24 | For Sale | $849,000 | -- | $270 / Sq Ft |
Similar Homes in Santa Rosa, CA
Source: Bay Area Real Estate Information Services (BAREIS)
MLS Number: 325000262
- 3851 Sebastopol Rd Unit 103A
- 950 Campoy St Unit 104
- 3840 Martina Ave Unit 208
- 4015 Agassi Dr
- 3751 Sebastopol Rd
- 3924 Match Point Ave
- 313 Michael Dr
- 349 Occidental Cir
- 423 Tracy Ave
- 2371 Valley Dr W
- 2367 Valley Dr W
- 4401 Price Ave
- 4405 Price Ave
- 224 Monarch Ct
- 2315 Valley Dr W
- 1681 S Wright Rd
- 42 Westgate Cir
- 28 Westgate Cir
- 272 Carina Dr
- 4640 Wilbur Ave
