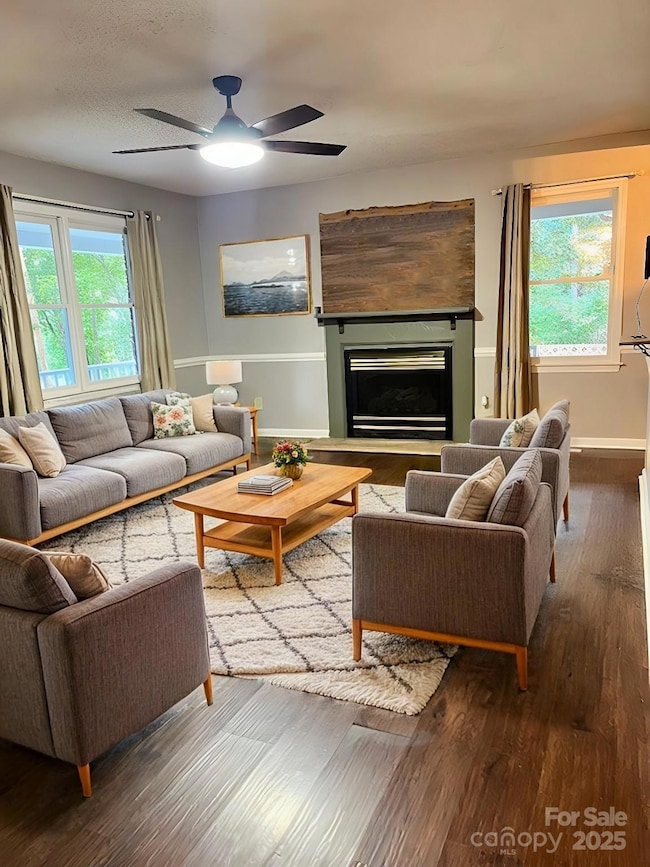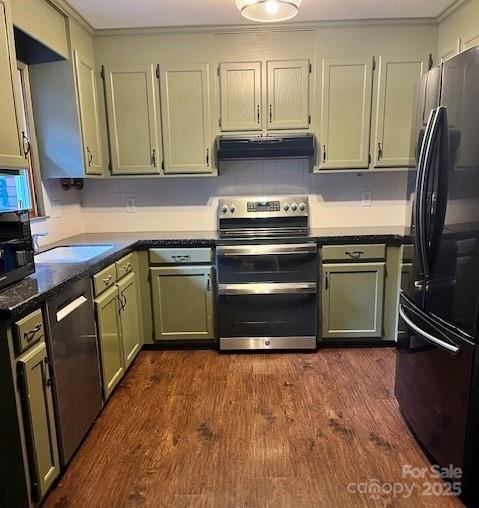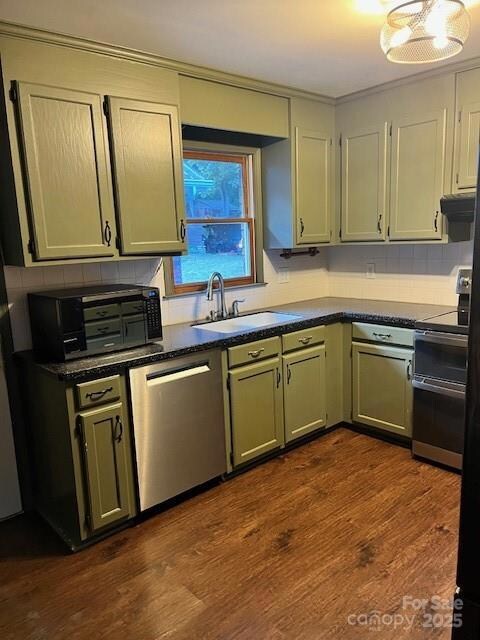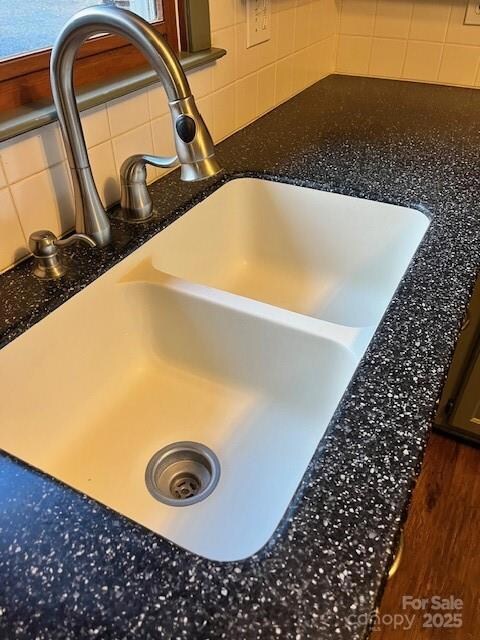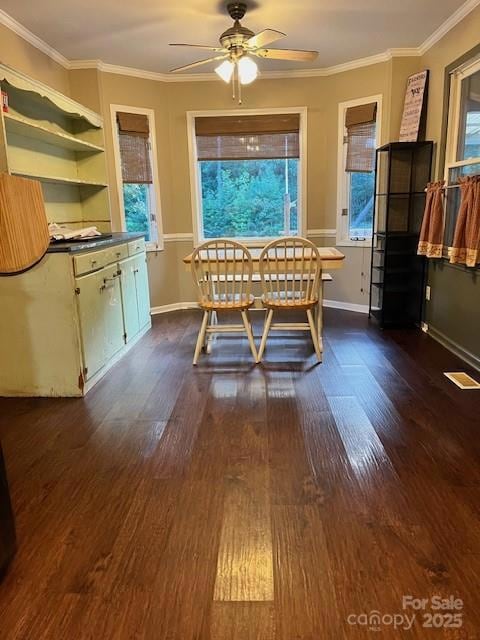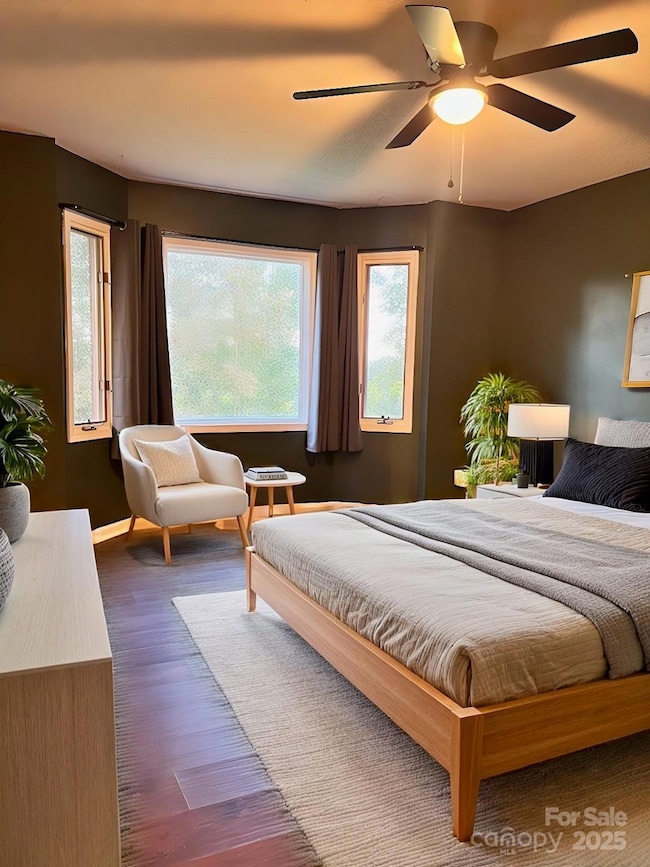
4073 Rocky Mount Church Rd Polkton, NC 28135
Estimated payment $2,648/month
Highlights
- Barn
- Whirlpool in Pool
- Deck
- Stables
- RV Access or Parking
- Private Lot
About This Home
2012 sf including bonus room (576 sf) = $236/sf. 2597 sf including bonus room & apartment (585 sf) = $183/sf. Just 10 minutes from Oakboro TOTAL HEATED & COOLED SQ FOOTAGE: 2,597 PLUS 8+/- ACRES
This all brick home, it has a metal roof, wrap around porch, 3 acre fenced pasture & barn w/ electricity. Extremely private.
Entire crawl space is encapsulated w/ dehumidifier and there is a whole home water softener & the central ac unit has a UV air purifying system.
Enjoy a huge workshop with cement floors & 2 garage doors. Shop area has a sink, large work table, enclosed cabinets and other storage. Beside workshop are 2 huge storage areas w/cement floors. Underneath workshop roof there is a dirt floor area w/ another garage door and corrals for chics or rabbits.
2nd living quarters above workshop is 585 sf & includes a kitchen, living room, bedroom & bath & has a separate electric meter from the home.
Storage includes a plastic shed & wood shed and two carports.
Listing Agent
DM Properties & Associates Brokerage Email: gaye@dmaherproperties.com License #327728
Home Details
Home Type
- Single Family
Est. Annual Taxes
- $19
Year Built
- Built in 1994
Lot Details
- Partially Fenced Property
- Fenced Front Yard
- Private Lot
- Sloped Lot
- Wooded Lot
Parking
- 1 Car Detached Garage
- Detached Carport Space
- Workshop in Garage
- Circular Driveway
- 6 Open Parking Spaces
- RV Access or Parking
Home Design
- Ranch Style House
- Metal Roof
- Vinyl Siding
- Four Sided Brick Exterior Elevation
Interior Spaces
- Insulated Windows
- Living Room with Fireplace
- Vinyl Flooring
- Crawl Space
- Home Security System
- Laundry Room
Bedrooms and Bathrooms
- 4 Bedrooms | 3 Main Level Bedrooms
- Walk-In Closet
- 3 Full Bathrooms
Outdoor Features
- Whirlpool in Pool
- Deck
- Separate Outdoor Workshop
- Shed
- Outbuilding
- Wrap Around Porch
Schools
- Peachland-Polkton Elementary School
- Anson Middle School
- Anson High School
Farming
- Barn
- Machine Shed
- Pasture
Additional Features
- Separate Entry Quarters
- Stables
- Septic Tank
Listing and Financial Details
- Assessor Parcel Number 652200405533
Map
Home Values in the Area
Average Home Value in this Area
Tax History
| Year | Tax Paid | Tax Assessment Tax Assessment Total Assessment is a certain percentage of the fair market value that is determined by local assessors to be the total taxable value of land and additions on the property. | Land | Improvement |
|---|---|---|---|---|
| 2024 | $19 | $218,100 | $0 | $0 |
| 2023 | $1,904 | $218,100 | $53,500 | $164,600 |
| 2022 | $1,904 | $218,100 | $53,500 | $164,600 |
| 2021 | $1,904 | $218,100 | $0 | $0 |
| 2020 | $1,885 | $215,900 | $0 | $0 |
| 2018 | $1,885 | $215,900 | $0 | $0 |
| 2017 | $1,804 | $204,100 | $0 | $0 |
| 2016 | $0 | $204,100 | $0 | $0 |
| 2015 | $1,790 | $204,100 | $0 | $0 |
| 2011 | -- | $175,000 | $53,500 | $121,500 |
Property History
| Date | Event | Price | Change | Sq Ft Price |
|---|---|---|---|---|
| 04/16/2025 04/16/25 | Pending | -- | -- | -- |
| 03/25/2025 03/25/25 | Price Changed | $475,000 | -4.8% | $331 / Sq Ft |
| 02/05/2025 02/05/25 | Price Changed | $499,000 | -2.0% | $347 / Sq Ft |
| 02/05/2025 02/05/25 | For Sale | $509,000 | 0.0% | $354 / Sq Ft |
| 01/31/2025 01/31/25 | Off Market | $509,000 | -- | -- |
| 01/20/2025 01/20/25 | Price Changed | $509,000 | -0.2% | $354 / Sq Ft |
| 01/20/2025 01/20/25 | Price Changed | $510,000 | -1.9% | $355 / Sq Ft |
| 08/17/2024 08/17/24 | For Sale | $520,000 | -- | $362 / Sq Ft |
Deed History
| Date | Type | Sale Price | Title Company |
|---|---|---|---|
| Warranty Deed | $220,000 | Attorney | |
| Warranty Deed | $180,000 | None Available |
Mortgage History
| Date | Status | Loan Amount | Loan Type |
|---|---|---|---|
| Open | $354,090 | Construction | |
| Closed | $279,000 | New Conventional | |
| Closed | $232,400 | New Conventional | |
| Closed | $216,015 | FHA | |
| Previous Owner | $100,000 | New Conventional |
Similar Homes in Polkton, NC
Source: Canopy MLS (Canopy Realtor® Association)
MLS Number: 4168199
APN: 6522-00-40-5533-00
- 5690 Rocky Mount Church Rd
- 170 Bennett Martin Rd
- 140 Colony Rd
- 7812 N Carolina 742
- 0 Curlee Rd Unit CAR4196540
- 12 Poplin Rd
- 0 Makayla Dr Unit CAR4213147
- 5687 Putuptoe Place
- 00 N Carolina 138
- 7718 Pleasant Hill Church Rd
- 24686 Barbees Grove Rd
- 7617 Pleasant Hill Church Rd
- 00000 Rocky River Rd
- 0000 N Carolina 138
- 245 Ivy Rd
- 157 Ivy Rd
- 1601 Olive Branch Rd
- 36482 Rocky River Springs Rd
- 307 Jaida Ln
- 8639 N Carolina 205

