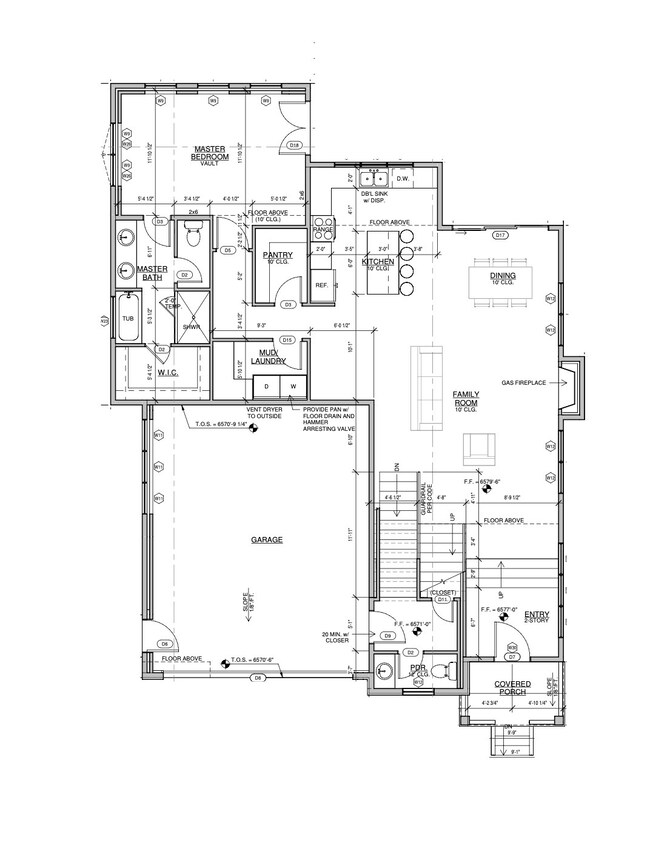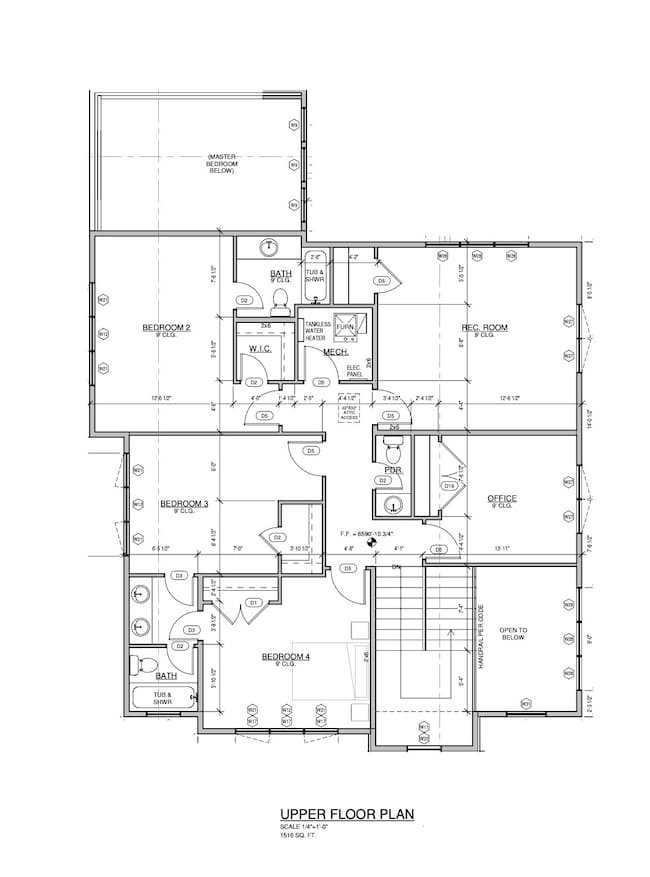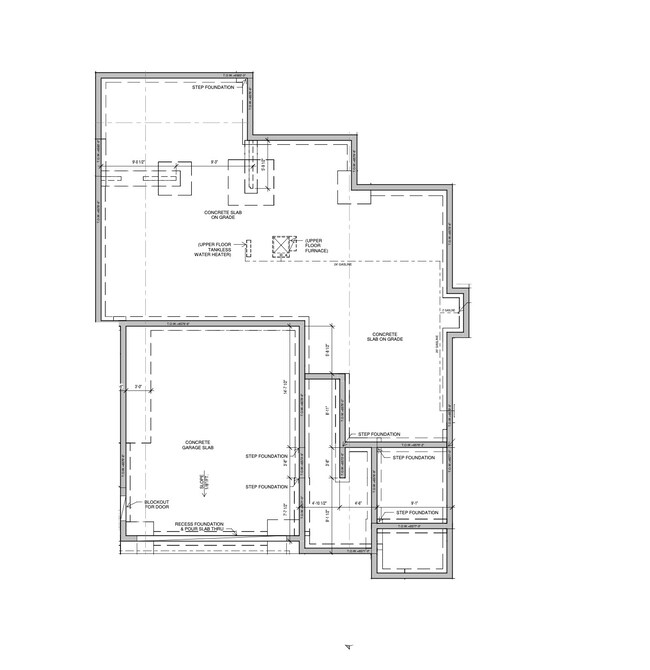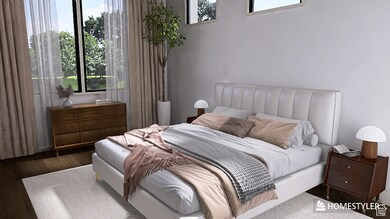
4073 W Discovery Way Unit 320 Park City, UT 84098
Estimated payment $12,214/month
Highlights
- New Construction
- Mountainous Lot
- Main Floor Primary Bedroom
- Jeremy Ranch Elementary School Rated A
- Wood Flooring
- Covered patio or porch
About This Home
Welcome to Discovery Ridge, a mountain community nestled between Park City and Salt Lake, where contemporary luxury meets natural beauty. This new construction home boasts main-floor living with a full primary suite on the main floor, 3 bedrooms, and an office flex space upstairs. The breathtaking Toll Canyon ideally backs it with its 1,000 wooded acres and hiking and biking trails and is close to world-class ski resorts, multiple golf courses, and the premiere sports park Woodward. Designed with your vision in mind, this home features an open kitchen, living space meant for entertaining, and a large, multi-purpose room upstairs, offering ample space for all your needs. You will have the unique opportunity to personalize the details of this home as it is completed and ensure your dream mountain retreat becomes a reality. While specific design elements may evolve until the final purchase contract, now is the time to design your dream home. This is the perfect opportunity to create your ideal mountain sanctuary. The home is anticipated to be completed in early May 2025. Agent related to seller and builder.
Home Details
Home Type
- Single Family
Est. Annual Taxes
- $8,000
Year Built
- Built in 2025 | New Construction
Lot Details
- 6,970 Sq Ft Lot
- Cul-De-Sac
- Mountainous Lot
- Property is zoned Single-Family
HOA Fees
- $105 Monthly HOA Fees
Parking
- 2 Car Attached Garage
Home Design
- Stone Siding
- Clapboard
- Asphalt
Interior Spaces
- 3,052 Sq Ft Home
- 2-Story Property
- Ceiling Fan
- Self Contained Fireplace Unit Or Insert
- Double Pane Windows
- Sliding Doors
Kitchen
- Gas Range
- Range Hood
- Microwave
- Freezer
- Disposal
Flooring
- Wood
- Carpet
- Tile
Bedrooms and Bathrooms
- 4 Bedrooms | 1 Primary Bedroom on Main
Laundry
- Laundry Chute
- Gas Dryer Hookup
Outdoor Features
- Covered patio or porch
Schools
- Jeremy Ranch Elementary School
- Ecker Hill Middle School
- Park City High School
Utilities
- Central Heating and Cooling System
- Natural Gas Connected
Listing and Financial Details
- Assessor Parcel Number DR-3-320
Community Details
Overview
- Fcs Management Association, Phone Number (435) 627-1776
- Discovery Ridge Subdivision
Recreation
- Hiking Trails
- Bike Trail
Map
Home Values in the Area
Average Home Value in this Area
Tax History
| Year | Tax Paid | Tax Assessment Tax Assessment Total Assessment is a certain percentage of the fair market value that is determined by local assessors to be the total taxable value of land and additions on the property. | Land | Improvement |
|---|---|---|---|---|
| 2023 | $2,349 | $425,000 | $425,000 | $0 |
| 2022 | $2,654 | $425,000 | $425,000 | $0 |
| 2021 | $485 | $68,000 | $68,000 | $0 |
| 2020 | $512 | $68,000 | $68,000 | $0 |
| 2019 | $533 | $68,000 | $68,000 | $0 |
| 2018 | $0 | $0 | $0 | $0 |
Property History
| Date | Event | Price | Change | Sq Ft Price |
|---|---|---|---|---|
| 02/14/2025 02/14/25 | Pending | -- | -- | -- |
| 07/29/2024 07/29/24 | For Sale | $2,050,000 | -- | $672 / Sq Ft |
Deed History
| Date | Type | Sale Price | Title Company |
|---|---|---|---|
| Special Warranty Deed | -- | Park City Title |
Similar Homes in Park City, UT
Source: UtahRealEstate.com
MLS Number: 2015356
APN: DR-3-320
- 4073 W Discovery Way Unit 320
- 4044 W Crest Ct
- 4060 W Crest Ct
- 4086 W Crest Ct
- 4086 W Crest Ct Unit 317
- 4040 W Crest Ct
- 4040 W Crest Ct Unit 308
- 4069 W Crest Ct
- 4069 W Crest Ct Unit 306
- 8257 N Sandalwood Ln
- 4107 W Crest Ct
- 4107 W Crest Ct Unit 303
- 4110 W Sierra Dr
- 8216 N Toll Creek Ln
- 4070 Rasmussen Rd
- 3942 View Pointe Dr
- 4219 Hilltop Dr
- 8680 Saddleback Cir
- 8783 Parleys Ln
- 4247 Wolfe Cir






