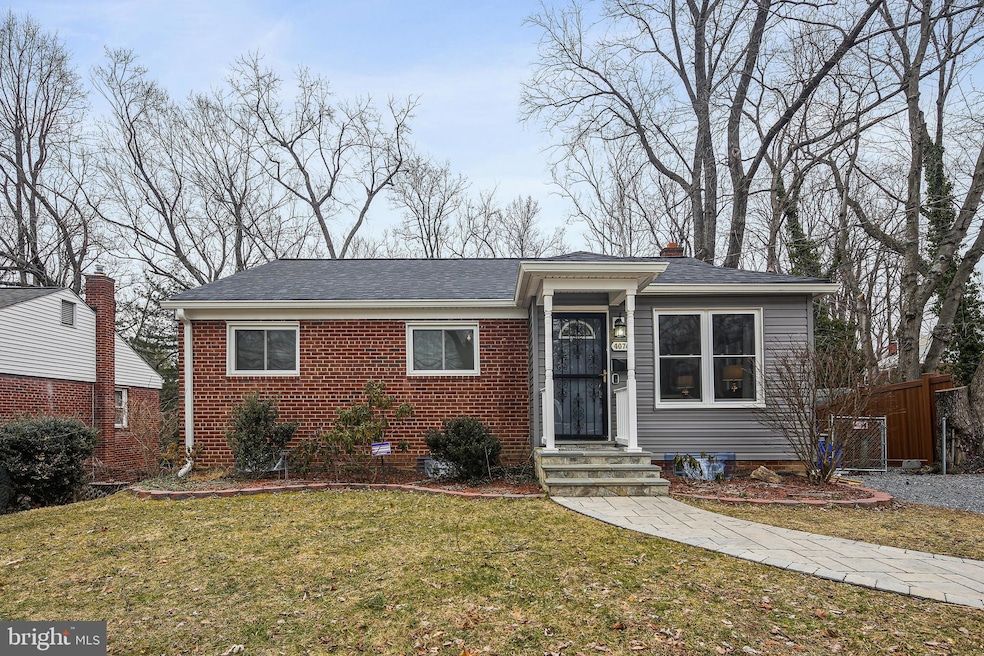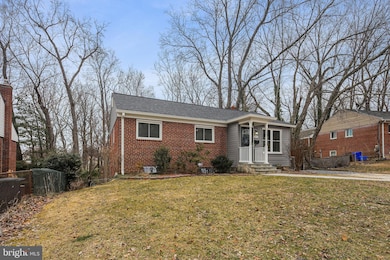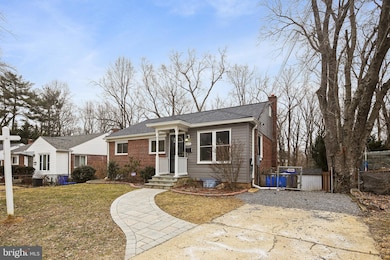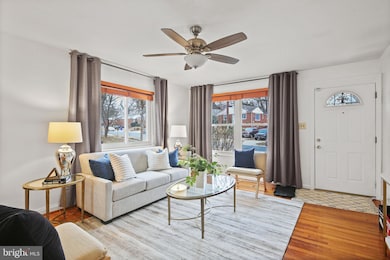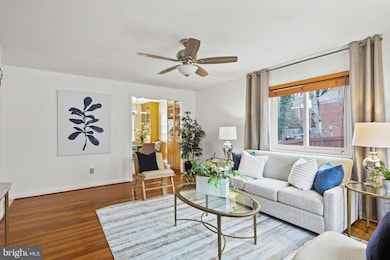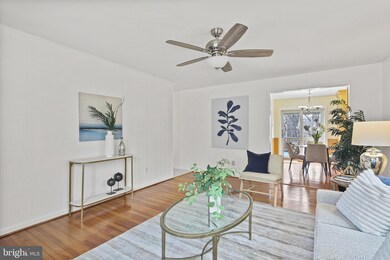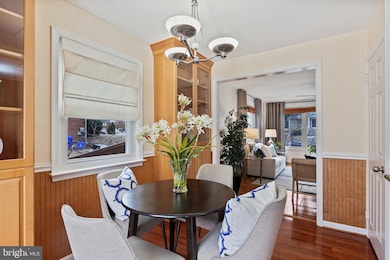
4074 Adams Dr Silver Spring, MD 20902
North Kensington NeighborhoodHighlights
- Gourmet Kitchen
- Traditional Floor Plan
- Wood Flooring
- Albert Einstein High School Rated A
- Rambler Architecture
- No HOA
About This Home
As of March 2025Welcome to this delightful and move-in-ready Cape Cod in the desirable CONN AVE HILLS neighborhood. This lovingly cared for and updated gem features 4 bedrooms and 2 full baths. The home boasts hardwoods throughout the main level along with hardwoods under the new carpet in the bedrooms and hallway. The remodeled kitchen features custom solid wood cabinets, granite counters, stainless appliances including a gas range, and a Kohler sink and faucet. The living room is spacious; the dining room leads to the Trex deck, a wonderful place to relax and enjoy the beautiful fenced in and extensively landscaped yard. There are garden beds, a red stone paver patio, stone walkways, flagstone steps , and shed. The improved basement includes a large carpeted rec room, the 4th bedroom/den, a tiled utility/laundry area, a new Whirlpool washer and dryer, a remodeled full bath with stall shower, and access to the 3 season room.
Most of the home has been freshly painted and carpeted. Hardwood floors under the new carpet on main level. Additional improvements include an E/V charger(Tesla-easily adaptable for other electric cars), copper replacement lines throughout the home, sewer line to street replacement, water heater, architectural shingle roof, updated bathrooms, vinyl siding, ceiling fans, replacement windows, sliding doors, radon system (2025) and more.
Backs to Parkland. Conveniently located to amenities in the greater Montgomery County and DC area.
Home Details
Home Type
- Single Family
Est. Annual Taxes
- $5,362
Year Built
- Built in 1956
Lot Details
- 8,949 Sq Ft Lot
- Landscaped
- Extensive Hardscape
- Back Yard
- Property is zoned R60
Home Design
- Rambler Architecture
- Brick Exterior Construction
- Architectural Shingle Roof
Interior Spaces
- Property has 2 Levels
- Traditional Floor Plan
- Ceiling Fan
- Recessed Lighting
- Replacement Windows
- Dining Area
- Flood Lights
Kitchen
- Gourmet Kitchen
- Gas Oven or Range
- Built-In Microwave
- Dishwasher
- Stainless Steel Appliances
- Upgraded Countertops
- Disposal
Flooring
- Wood
- Carpet
- Ceramic Tile
Bedrooms and Bathrooms
- Bathtub with Shower
Improved Basement
- Walk-Out Basement
- Connecting Stairway
- Rear Basement Entry
Parking
- 2 Parking Spaces
- 2 Driveway Spaces
Outdoor Features
- Exterior Lighting
- Rain Gutters
Schools
- Rock View Elementary School
- Newport Mill Middle School
- Albert Einstein High School
Utilities
- Forced Air Heating and Cooling System
- Natural Gas Water Heater
Community Details
- No Home Owners Association
- Conn Ave Hills Subdivision
Listing and Financial Details
- Tax Lot 11
- Assessor Parcel Number 161301285755
Map
Home Values in the Area
Average Home Value in this Area
Property History
| Date | Event | Price | Change | Sq Ft Price |
|---|---|---|---|---|
| 03/20/2025 03/20/25 | Sold | $606,200 | +10.2% | $353 / Sq Ft |
| 02/24/2025 02/24/25 | Pending | -- | -- | -- |
| 02/20/2025 02/20/25 | For Sale | $550,000 | -- | $320 / Sq Ft |
Tax History
| Year | Tax Paid | Tax Assessment Tax Assessment Total Assessment is a certain percentage of the fair market value that is determined by local assessors to be the total taxable value of land and additions on the property. | Land | Improvement |
|---|---|---|---|---|
| 2024 | $5,362 | $408,200 | $227,600 | $180,600 |
| 2023 | $4,651 | $408,200 | $227,600 | $180,600 |
| 2022 | $4,406 | $408,200 | $227,600 | $180,600 |
| 2021 | $4,095 | $415,700 | $202,600 | $213,100 |
| 2020 | $4,095 | $388,567 | $0 | $0 |
| 2019 | $3,762 | $361,433 | $0 | $0 |
| 2018 | $3,438 | $334,300 | $202,600 | $131,700 |
| 2017 | $3,238 | $311,533 | $0 | $0 |
| 2016 | -- | $288,767 | $0 | $0 |
| 2015 | $2,734 | $266,000 | $0 | $0 |
| 2014 | $2,734 | $266,000 | $0 | $0 |
Mortgage History
| Date | Status | Loan Amount | Loan Type |
|---|---|---|---|
| Open | $575,890 | New Conventional | |
| Previous Owner | $210,000 | New Conventional | |
| Previous Owner | $150,000 | New Conventional |
Deed History
| Date | Type | Sale Price | Title Company |
|---|---|---|---|
| Deed | $606,200 | Capitol Settlements | |
| Deed | -- | -- | |
| Deed | $190,000 | -- |
Similar Homes in the area
Source: Bright MLS
MLS Number: MDMC2162784
APN: 13-01285755
- 4000 Highview Dr
- 11812 Selfridge Rd
- 11901 Dalewood Dr
- 4105 Tulare Dr
- 11606 Gail Place
- 11408 Woodson Ave
- 4316 Ferrara Dr
- 3817 Brightview St
- 12112 Atherton Dr
- 11969 Andrew St
- 3833 Brightview St
- 11215 Woodson Ave
- 11808 Goodloe Rd
- 4416 Randolph Rd
- 3602 Astoria Rd
- 3407 Floral St
- 12205 Goodhill Rd
- 4106 Mitscher Ct
- 4110 Mitscher Ct
- 11018 Glueck Ln
