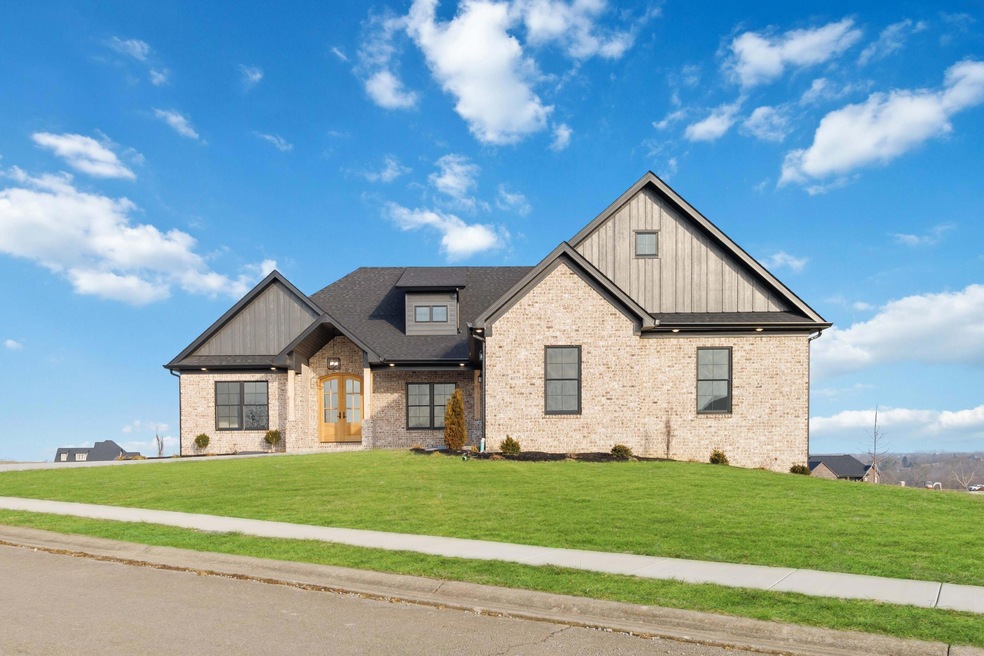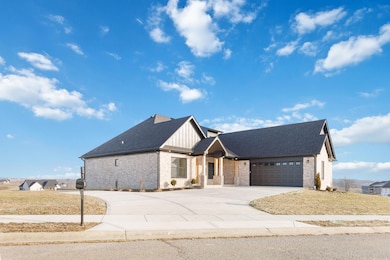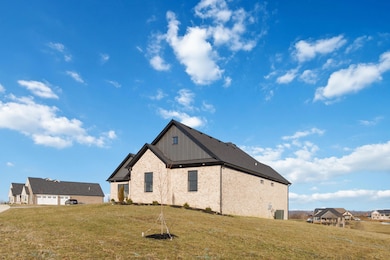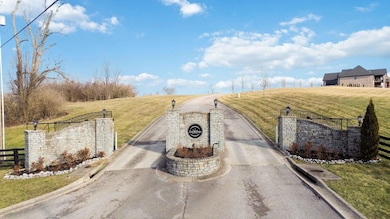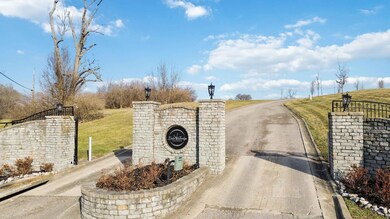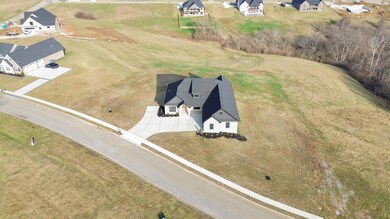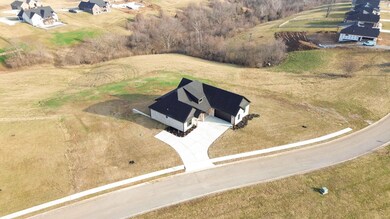
4075 Equestrian Way Unit Lot37 Richmond, KY 40475
Estimated payment $6,160/month
Highlights
- Two Primary Bedrooms
- Deck
- Ranch Style House
- Farristown Middle School Rated A-
- Recreation Room
- Wood Flooring
About This Home
Welcome to this stunning 4 bedroom, 3 and a half bath brick ranch home nestled within a gated community. You'll immediately be drawn to the spacious and inviting great room complete with a ventless fireplace. The specialty ceilings throughout add an elegant touch, creating a sense of luxury and grandeur. The stainless steel appliances, coupled with the solid surface countertops, make for a chef's dream. Whether preparing a casual breakfast or hosting a formal dinner in the dining room, this home provides the perfect spaces for all occasions. The primary en-suite is a true oasis, boasting double vanities, as well as a walk-in tiled shower with a glass door, adding a touch of sophistication. Also featured is a utility room. Outside you'll find a covered deck and patio, ideal for entertaining and relaxation. The walk-out basement offers additional possibilities, limited only by your imagination. The covered front porch and 2 car garage complete this home's exterior, providing convenience and shelter. Located within a gated community, you'll enjoy the security and the peace of mind that comes with it. Price increase due to basement being finished
Open House Schedule
-
Sunday, April 27, 20252:00 to 4:00 pm4/27/2025 2:00:00 PM +00:004/27/2025 4:00:00 PM +00:00Add to Calendar
Home Details
Home Type
- Single Family
Year Built
- Built in 2024
Lot Details
- 1.25 Acre Lot
HOA Fees
- $40 Monthly HOA Fees
Parking
- 2 Car Attached Garage
- Side Facing Garage
- Garage Door Opener
- Driveway
Home Design
- Ranch Style House
- Brick Veneer
- Dimensional Roof
- Concrete Perimeter Foundation
Interior Spaces
- Ventless Fireplace
- Gas Log Fireplace
- Insulated Windows
- Insulated Doors
- Entrance Foyer
- Great Room with Fireplace
- Family Room
- Dining Room
- Recreation Room
- Utility Room
- Washer and Electric Dryer Hookup
- Wood Flooring
- Neighborhood Views
Kitchen
- Eat-In Kitchen
- Oven or Range
- Dishwasher
Bedrooms and Bathrooms
- 4 Bedrooms
- Double Master Bedroom
- Walk-In Closet
Unfinished Basement
- Walk-Out Basement
- Basement Fills Entire Space Under The House
- Stubbed For A Bathroom
Outdoor Features
- Deck
- Porch
Schools
- Kirksville Elementary School
- Farristown Middle School
- Not Applicable Middle School
- Madison So High School
Utilities
- Cooling Available
- Heat Pump System
- Heating System Powered By Owned Propane
- Electric Water Heater
- Septic Tank
Community Details
- Association fees include common area maintenance
- Lake Ridge Estates Subdivision
Listing and Financial Details
- Assessor Parcel Number 0043-0016-0037
Map
Home Values in the Area
Average Home Value in this Area
Property History
| Date | Event | Price | Change | Sq Ft Price |
|---|---|---|---|---|
| 04/17/2025 04/17/25 | Price Changed | $929,900 | -1.1% | $220 / Sq Ft |
| 12/21/2024 12/21/24 | For Sale | $939,900 | -- | $222 / Sq Ft |
Similar Homes in Richmond, KY
Source: ImagineMLS (Bluegrass REALTORS®)
MLS Number: 24026096
- 4259 Equestrian Way
- 4075 Equestrian Way Unit Lot37
- 4135 Equestrian Way Unit Lot35
- 4107 Equestrian Way Unit Lot36
- 4287 Equestrian Way Unit Lot29
- 4289 Equestrian Way Unit Lot28
- 4276 Equestrian Way Unit Lot25
- 4180 Equestrian Way Unit Lot21
- 4160 Equestrian Way
- 5205 Stallion Dr
- 5193 Stallion Dr Unit Lot48
- 5204 Stallion Dr Unit Lot46
- 5194 Stallion Dr Unit Lot45
- 5032 Stallion Dr Unit Lot40
- 3089 Trophy Ln Unit Lot10
- 3064 Trophy Ln Unit Lot 8
- 3032 Trophy Ln
- 3035 Trophy Ln Unit Lot11
- 3080 Trophy Ln Unit Lot 9
- 1166 Champion Way Unit Lot78
