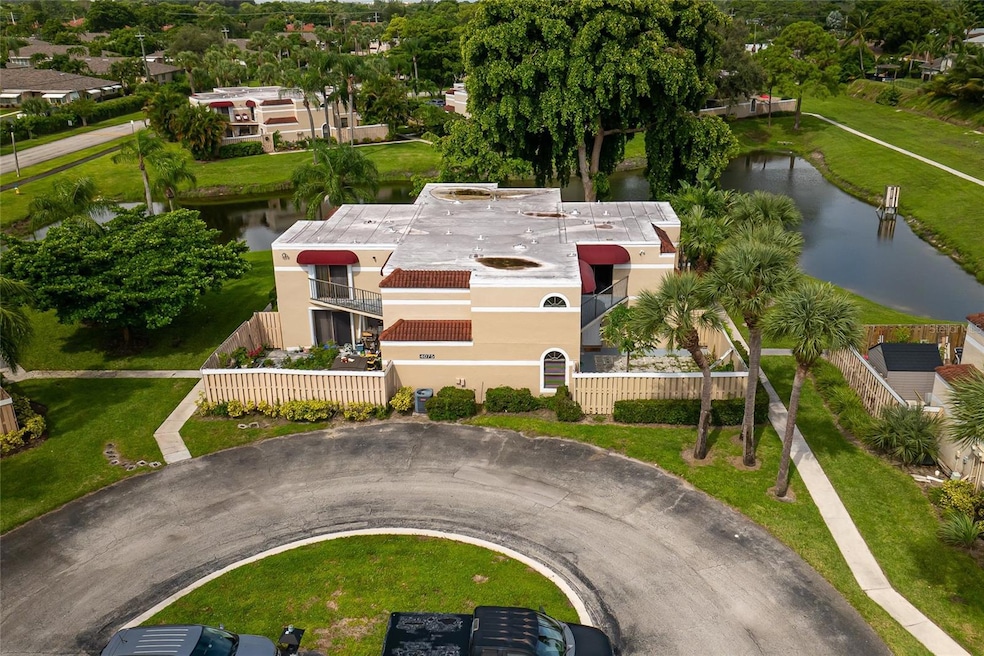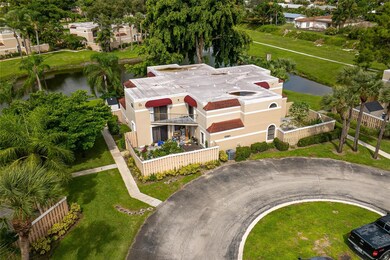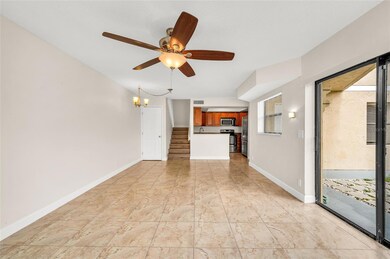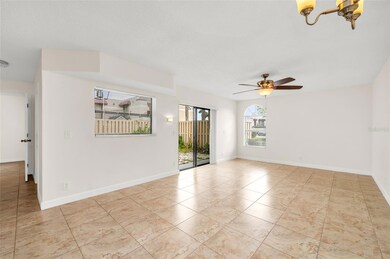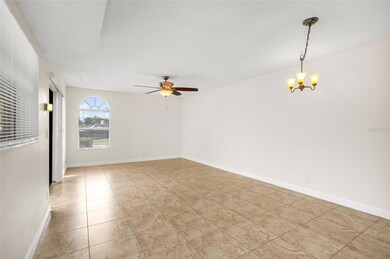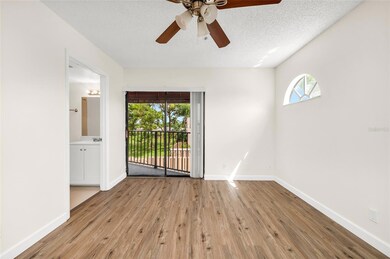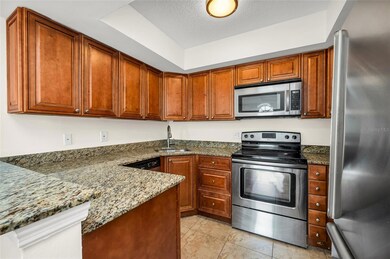
4075 Village Dr Unit B Delray Beach, FL 33445
High Point NeighborhoodEstimated payment $2,776/month
Highlights
- Solid Surface Countertops
- Community Pool
- Family Room Off Kitchen
- Banyan Creek Elementary School Rated A-
- Balcony
- Dual Closets
About This Home
Back to market!! Price Improvement!!Experience the beauty of Chateau Wood in West Palm Beach, Delray Beach. This two-story townhome is a hidden gem in the heart of south Florida, offering 1,326 sqft of living space, 3 bedrooms and 3 bathrooms. The first floor features a bedroom with an attached bathroom- perfect for an office set-up. Upstairs, enjoy two bedrooms and two bathrooms and a private shareable balcony. The home comes with stainless steel appliances, granite countertops, a fenced yard, and an open patio. The community features two swimming pools and a tennis court for active living.Ideally located just 10 minutes from the beach, and close to Florida Atlantic University, Boca Raton Town Center for shopping and amazing dinning and nightlife at Mizner Park and Atlantic Ave.Don't miss out on this oportunity to live the life you deserve in the paradise of South Florida!
Townhouse Details
Home Type
- Townhome
Est. Annual Taxes
- $4,582
Year Built
- Built in 1989
Lot Details
- 1,332 Sq Ft Lot
- North Facing Home
HOA Fees
- $413 Monthly HOA Fees
Parking
- 2 Parking Garage Spaces
Home Design
- Bi-Level Home
- Slab Foundation
- Concrete Roof
- Stucco
Interior Spaces
- 1,326 Sq Ft Home
- Ceiling Fan
- Family Room Off Kitchen
- Combination Dining and Living Room
Kitchen
- Range
- Microwave
- Dishwasher
- Solid Surface Countertops
- Solid Wood Cabinet
- Disposal
Flooring
- Laminate
- Tile
Bedrooms and Bathrooms
- 3 Bedrooms
- Dual Closets
- Walk-In Closet
- 3 Full Bathrooms
Laundry
- Laundry closet
- Dryer
- Washer
Additional Features
- Balcony
- Central Heating and Cooling System
Listing and Financial Details
- Visit Down Payment Resource Website
- Legal Lot and Block B / 26
- Assessor Parcel Number 12-42-46-13-24-026-0020
Community Details
Overview
- Association fees include pool, maintenance structure
- Lamar Sobers Association, Phone Number (561) 214-4517
- Le Village De Provence 02 Subdivision
Recreation
- Tennis Courts
- Community Pool
Pet Policy
- Pet Size Limit
- Medium pets allowed
Map
Home Values in the Area
Average Home Value in this Area
Tax History
| Year | Tax Paid | Tax Assessment Tax Assessment Total Assessment is a certain percentage of the fair market value that is determined by local assessors to be the total taxable value of land and additions on the property. | Land | Improvement |
|---|---|---|---|---|
| 2024 | $5,106 | $270,000 | -- | -- |
| 2023 | $4,582 | $212,960 | $0 | $0 |
| 2022 | $4,274 | $193,600 | $0 | $0 |
| 2021 | $3,729 | $176,000 | $0 | $176,000 |
| 2020 | $3,537 | $171,000 | $0 | $171,000 |
| 2019 | $3,211 | $147,250 | $0 | $147,250 |
| 2018 | $3,040 | $142,000 | $0 | $142,000 |
| 2017 | $2,953 | $135,000 | $0 | $0 |
| 2016 | $2,862 | $127,000 | $0 | $0 |
| 2015 | $2,691 | $115,000 | $0 | $0 |
| 2014 | $1,907 | $71,500 | $0 | $0 |
Property History
| Date | Event | Price | Change | Sq Ft Price |
|---|---|---|---|---|
| 04/17/2025 04/17/25 | Price Changed | $354,900 | 0.0% | $268 / Sq Ft |
| 04/17/2025 04/17/25 | For Sale | $354,900 | -4.0% | $268 / Sq Ft |
| 03/21/2025 03/21/25 | Off Market | $369,700 | -- | -- |
| 03/10/2025 03/10/25 | For Sale | $369,700 | 0.0% | $279 / Sq Ft |
| 02/24/2025 02/24/25 | For Rent | $2,800 | 0.0% | -- |
| 02/07/2025 02/07/25 | Off Market | $369,700 | -- | -- |
| 01/06/2025 01/06/25 | For Sale | $369,700 | 0.0% | $279 / Sq Ft |
| 01/04/2025 01/04/25 | Off Market | $369,700 | -- | -- |
| 12/19/2024 12/19/24 | Price Changed | $369,700 | -7.6% | $279 / Sq Ft |
| 09/08/2024 09/08/24 | For Sale | $399,900 | 0.0% | $302 / Sq Ft |
| 09/01/2023 09/01/23 | Rented | $3,200 | 0.0% | -- |
| 07/20/2023 07/20/23 | For Rent | $3,200 | 0.0% | -- |
| 05/12/2023 05/12/23 | Sold | $296,000 | -6.0% | $223 / Sq Ft |
| 05/12/2023 05/12/23 | Pending | -- | -- | -- |
| 03/13/2023 03/13/23 | For Sale | $314,900 | +50.0% | $237 / Sq Ft |
| 09/17/2020 09/17/20 | Sold | $210,000 | 0.0% | $158 / Sq Ft |
| 08/18/2020 08/18/20 | Pending | -- | -- | -- |
| 06/01/2020 06/01/20 | For Sale | $210,000 | 0.0% | $158 / Sq Ft |
| 05/01/2018 05/01/18 | Rented | $1,550 | -8.3% | -- |
| 04/01/2018 04/01/18 | Under Contract | -- | -- | -- |
| 11/03/2017 11/03/17 | For Rent | $1,690 | -0.6% | -- |
| 02/01/2016 02/01/16 | Rented | $1,700 | 0.0% | -- |
| 01/02/2016 01/02/16 | Under Contract | -- | -- | -- |
| 11/17/2015 11/17/15 | For Rent | $1,700 | 0.0% | -- |
| 08/01/2014 08/01/14 | Sold | $140,000 | -6.6% | $106 / Sq Ft |
| 07/02/2014 07/02/14 | Pending | -- | -- | -- |
| 06/06/2014 06/06/14 | For Sale | $149,900 | -- | $113 / Sq Ft |
Deed History
| Date | Type | Sale Price | Title Company |
|---|---|---|---|
| Warranty Deed | $296,000 | Clear Title & Escrow Group | |
| Warranty Deed | $210,000 | Attorney | |
| Warranty Deed | -- | None Available | |
| Warranty Deed | $140,000 | Independence Title Insurance | |
| Interfamily Deed Transfer | -- | Attorney | |
| Interfamily Deed Transfer | -- | Sunbelt Title Agency | |
| Warranty Deed | $108,900 | Sunbelt Title Agency | |
| Quit Claim Deed | $100 | -- | |
| Quit Claim Deed | $100 | -- | |
| Warranty Deed | $69,000 | -- | |
| Deed | $34,200 | -- | |
| Deed | -- | -- |
Mortgage History
| Date | Status | Loan Amount | Loan Type |
|---|---|---|---|
| Open | $236,800 | New Conventional | |
| Previous Owner | $206,196 | FHA | |
| Previous Owner | $14,235,000 | Stand Alone Refi Refinance Of Original Loan | |
| Previous Owner | $74,327 | New Conventional | |
| Previous Owner | $31,000 | Stand Alone Refi Refinance Of Original Loan | |
| Previous Owner | $89,500 | Unknown | |
| Previous Owner | $87,100 | No Value Available | |
| Previous Owner | $72,419 | FHA | |
| Previous Owner | $67,536 | FHA |
Similar Homes in Delray Beach, FL
Source: Stellar MLS
MLS Number: TB8301519
APN: 12-42-46-13-24-026-0020
- 4065 Village Dr Unit B
- 1382 High Point Way NE Unit C
- 3975 Village Dr Unit D
- 1352 High Point Way SE Unit D
- 1102 North Dr Unit B
- 1212 S Drive Way Unit C
- 3955 Village Dr Unit C
- 4240 Village Dr Unit C
- 1330 High Point Place N Unit C
- 4382 Brandon Dr
- 1285 High Point Place N Unit D
- 4260 Village Dr Unit C
- 3930 Village Dr Unit B
- 3900 Village Dr Unit A
- 1090 North Dr Unit C
- 1320 High Point Place S Unit A
- 1347 High Point Way NE Unit D
- 4355 Village Dr Unit A
- 1367 High Point Way SW Unit D
- 4375 Village Dr Unit C
