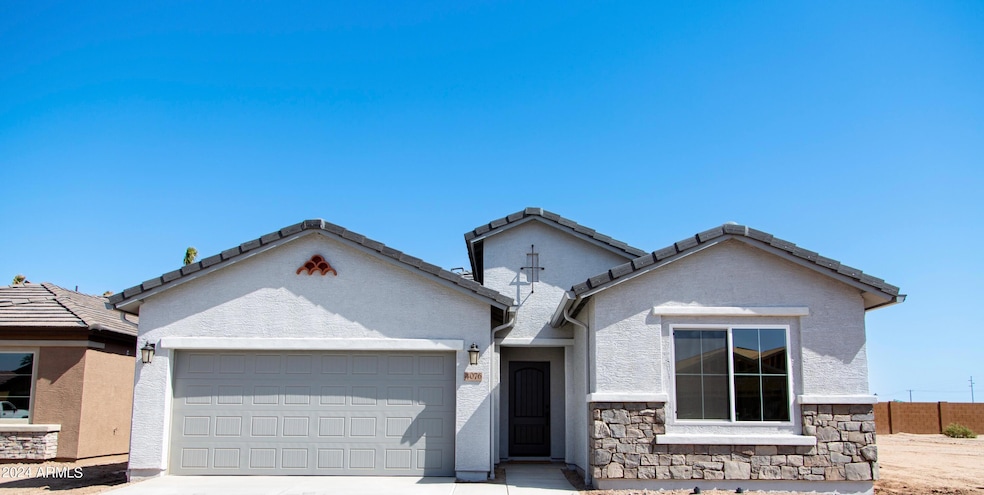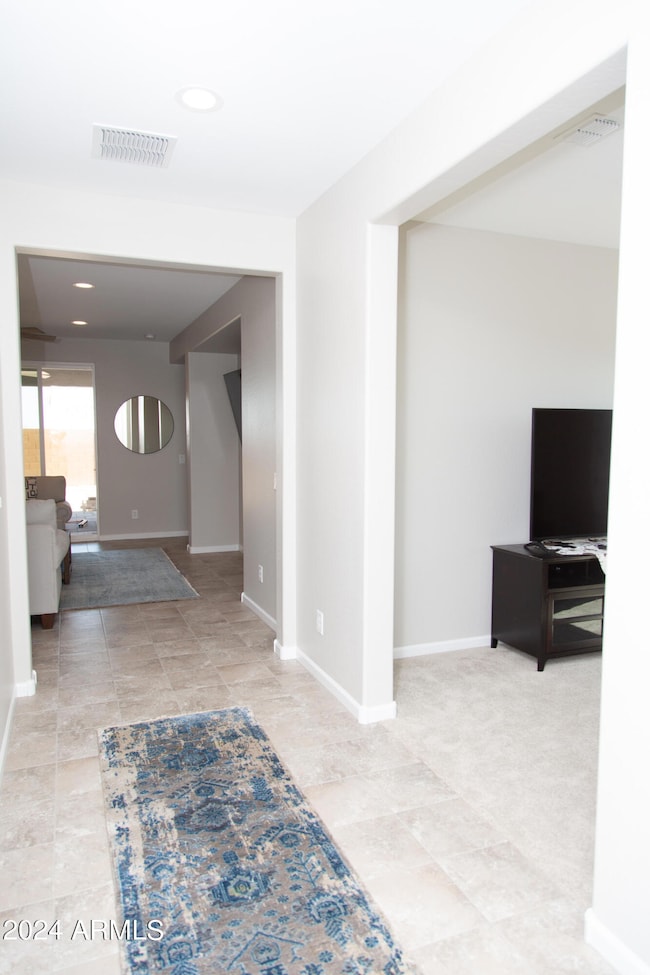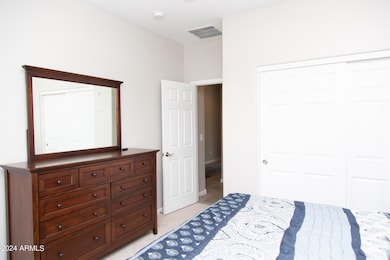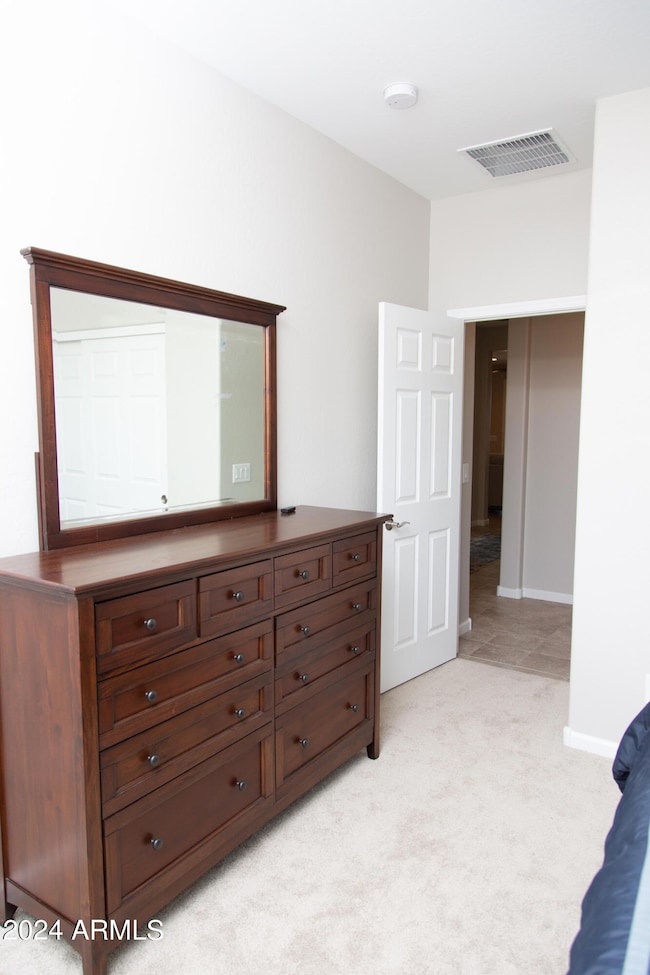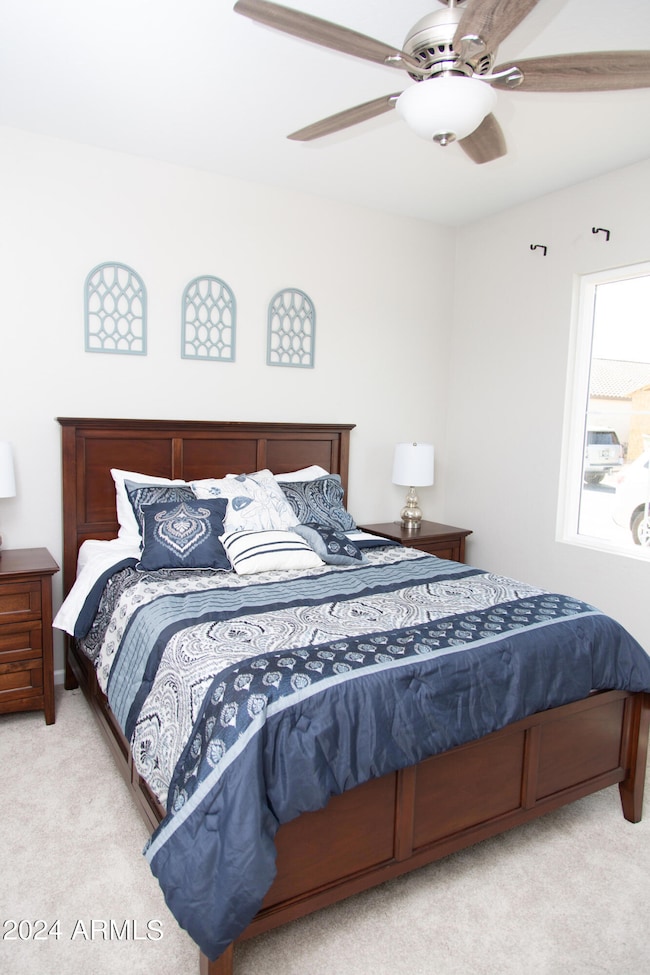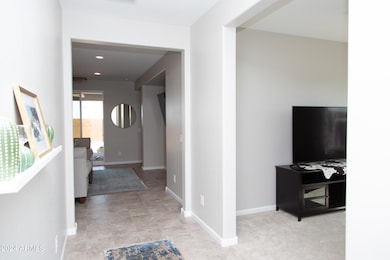
Estimated payment $2,568/month
Highlights
- Golf Course Community
- Clubhouse
- Tennis Courts
- Fitness Center
- Community Pool
- Double Pane Windows
About This Home
Step into this 2 bedroom 2 bathroom home located in one of the areas most desirable retirement communities, Robson Ranch. Built in 2021, this lightly lived in home offers a split floorplan and an open concept living and dining for easy entertaining. The kitchen is equipped with upgraded cabinetry, Stone countertops, a large kitchen island and stainless steel appliances. The secondary bedrooms sits in the front of the home and has the guest bath just steps away making it the perfect room for guests. The home also showcases a den which is perfect for a home office ,library ,game room or an additional place to wind down after a day of golf or pickleball. The Primary Suite boasts double sinks, upgraded cabinetry, and a large walk in closet.
Listing Agent
ROX Real Estate Brokerage Email: bea@roxsells.com License #SA684751000

Home Details
Home Type
- Single Family
Est. Annual Taxes
- $2,583
Year Built
- Built in 2021
Lot Details
- 4,799 Sq Ft Lot
- Desert faces the front and back of the property
- Block Wall Fence
HOA Fees
- $260 Monthly HOA Fees
Parking
- 2 Car Garage
- 2 Carport Spaces
Home Design
- Brick Exterior Construction
- Wood Frame Construction
- Tile Roof
- Stucco
Interior Spaces
- 1,431 Sq Ft Home
- 1-Story Property
- Ceiling Fan
- Double Pane Windows
- Breakfast Bar
- Washer and Dryer Hookup
Flooring
- Carpet
- Tile
Bedrooms and Bathrooms
- 2 Bedrooms
- Primary Bathroom is a Full Bathroom
- 2 Bathrooms
- Dual Vanity Sinks in Primary Bathroom
Schools
- Adult Elementary And Middle School
- Adult High School
Utilities
- Cooling Available
- Heating Available
Listing and Financial Details
- Tax Lot 3
- Assessor Parcel Number 402-30-838
Community Details
Overview
- Association fees include ground maintenance, street maintenance
- Robson Ranch Ch HOA, Phone Number (520) 426-3355
- Robson Ranch Subdivision
Amenities
- Clubhouse
- Recreation Room
Recreation
- Golf Course Community
- Tennis Courts
- Racquetball
- Fitness Center
- Community Pool
- Community Spa
- Bike Trail
Map
Home Values in the Area
Average Home Value in this Area
Tax History
| Year | Tax Paid | Tax Assessment Tax Assessment Total Assessment is a certain percentage of the fair market value that is determined by local assessors to be the total taxable value of land and additions on the property. | Land | Improvement |
|---|---|---|---|---|
| 2025 | $2,583 | $29,952 | -- | -- |
| 2024 | $2,600 | $30,018 | -- | -- |
| 2023 | $2,600 | $23,867 | $3,360 | $20,507 |
| 2022 | $446 | $5,040 | $5,040 | $0 |
| 2021 | $464 | $5,376 | $0 | $0 |
| 2020 | $451 | $6,400 | $0 | $0 |
Property History
| Date | Event | Price | Change | Sq Ft Price |
|---|---|---|---|---|
| 03/27/2025 03/27/25 | Price Changed | $375,000 | -2.6% | $262 / Sq Ft |
| 03/10/2025 03/10/25 | Price Changed | $385,000 | -1.3% | $269 / Sq Ft |
| 03/03/2025 03/03/25 | For Sale | $390,000 | -- | $273 / Sq Ft |
Deed History
| Date | Type | Sale Price | Title Company |
|---|---|---|---|
| Special Warranty Deed | $306,568 | Old Republic Title |
Mortgage History
| Date | Status | Loan Amount | Loan Type |
|---|---|---|---|
| Open | $245,254 | New Conventional |
Similar Homes in Eloy, AZ
Source: Arizona Regional Multiple Listing Service (ARMLS)
MLS Number: 6829247
APN: 402-30-838
- 4104 W Spotted Pony Way
- 4142 W Painted Horse Dr
- 4060 W Winslow Way
- 4110 W Winslow Way
- 4185 W Hanna Dr
- 4189 W Hanna Dr
- 4202 W Hanna Dr
- 5756 N Oak Creek Dr
- 5762 N Oak Creek Dr
- 5763 N Oak Creek Dr
- 4319 W Winslow Way
- 5473 N Dakota Dr
- 5312 N Marshall Dr
- 4414 W Jacaranda Dr
- 4400 W Box Canyon Dr
- 4413 W Box Canyon Dr
- 4210 N Cortez Dr Unit 28
- 4205 N Cortez Dr Unit 5
- 4415 W Agave Ave
- 4422 W Adobe Dr
