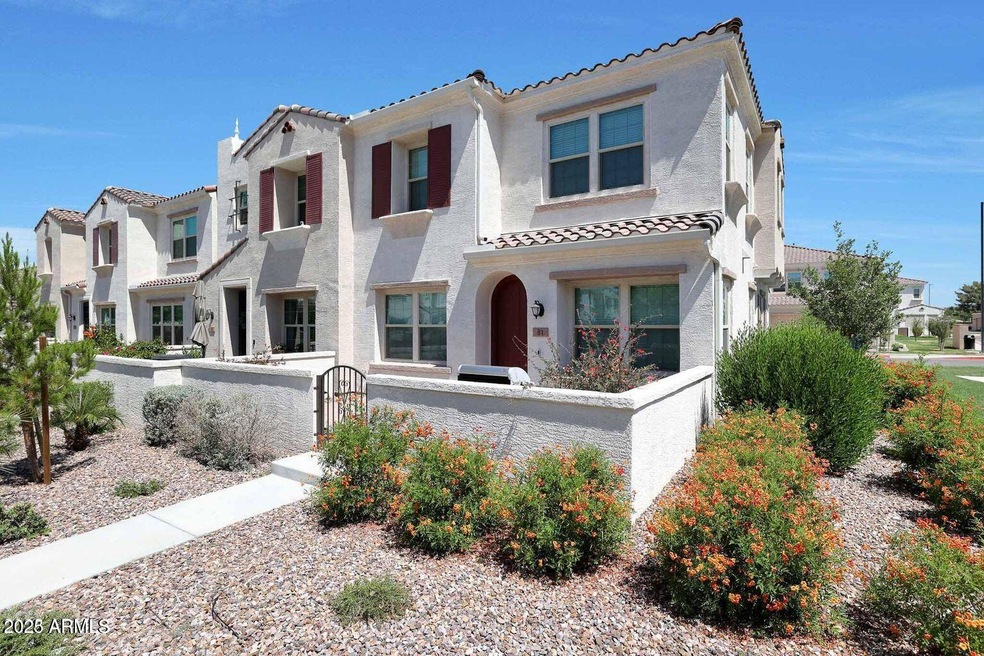
4077 S Sabrina Dr Unit 81 Chandler, AZ 85248
Ocotillo NeighborhoodEstimated payment $3,843/month
Highlights
- Spanish Architecture
- End Unit
- Community Pool
- Fulton Elementary School Rated A
- Granite Countertops
- Eat-In Kitchen
About This Home
Welcome to Echelon at Ocotillo. This luxurious 4-bedroom, 3-full-bath condominium is situated within the prestigious Echelon of Ocotillo Community in South Chandler. The community is conveniently located mere minutes away from Loop 202 and I10. As a prime resort community, it boasts exquisite lakes, waterfalls, and resort-style pools. This turn-key property, built in 2021, is an end-unit condominium featuring 4 bedrooms and 3 full baths, situated adjacent to visitor parking. The courtyard overlooks the south-facing grassy common area. The property conveys with premium slab granite countertops and stainless steel appliances. With 3 bedrooms upstairs and 1 bedroom downstairs, this condominium offers the ultimate split-floor plan for optimal privacy. This condo does have a 2 car garage.
Townhouse Details
Home Type
- Townhome
Est. Annual Taxes
- $1,875
Year Built
- Built in 2021
Lot Details
- 757 Sq Ft Lot
- End Unit
- 1 Common Wall
- Wrought Iron Fence
HOA Fees
- $400 Monthly HOA Fees
Parking
- 2 Car Garage
Home Design
- Spanish Architecture
- Wood Frame Construction
- Tile Roof
- Stucco
Interior Spaces
- 1,775 Sq Ft Home
- 2-Story Property
- Double Pane Windows
- Tile Flooring
Kitchen
- Eat-In Kitchen
- Built-In Microwave
- Kitchen Island
- Granite Countertops
Bedrooms and Bathrooms
- 4 Bedrooms
- 3 Bathrooms
- Dual Vanity Sinks in Primary Bathroom
Schools
- Basha Elementary School
- Bogle Junior High School
- Hamilton High School
Utilities
- Cooling Available
- Heating System Uses Natural Gas
Listing and Financial Details
- Tax Lot 81
- Assessor Parcel Number 303-64-804
Community Details
Overview
- Association fees include roof repair, insurance, pest control, ground maintenance, trash, roof replacement, maintenance exterior
- Echelon At Ocotillo Association, Phone Number (480) 844-2224
- Ocotillo Community A Association, Phone Number (480) 921-7500
- Association Phone (480) 921-7500
- Built by Lennar
- Echelon At Ocotillo Condominium Amd Subdivision
Recreation
- Community Pool
- Community Spa
Map
Home Values in the Area
Average Home Value in this Area
Tax History
| Year | Tax Paid | Tax Assessment Tax Assessment Total Assessment is a certain percentage of the fair market value that is determined by local assessors to be the total taxable value of land and additions on the property. | Land | Improvement |
|---|---|---|---|---|
| 2025 | $1,875 | $24,403 | -- | -- |
| 2024 | $1,836 | $23,241 | -- | -- |
| 2023 | $1,836 | $34,700 | $6,940 | $27,760 |
| 2022 | $1,772 | $31,000 | $6,200 | $24,800 |
| 2021 | $198 | $3,180 | $3,180 | $0 |
| 2020 | $563 | $8,657 | $8,657 | $0 |
Property History
| Date | Event | Price | Change | Sq Ft Price |
|---|---|---|---|---|
| 04/08/2025 04/08/25 | Price Changed | $589,000 | -1.7% | $332 / Sq Ft |
| 03/31/2025 03/31/25 | For Sale | $599,000 | -- | $337 / Sq Ft |
Deed History
| Date | Type | Sale Price | Title Company |
|---|---|---|---|
| Special Warranty Deed | $377,490 | Lennar Title Inc | |
| Special Warranty Deed | -- | Lennar Title Inc |
Mortgage History
| Date | Status | Loan Amount | Loan Type |
|---|---|---|---|
| Open | $104,990 | Credit Line Revolving | |
| Open | $301,992 | New Conventional |
Similar Homes in Chandler, AZ
Source: Arizona Regional Multiple Listing Service (ARMLS)
MLS Number: 6843796
APN: 303-64-804
- 4077 S Sabrina Dr Unit 14
- 4077 S Sabrina Dr Unit 94
- 4077 S Sabrina Dr Unit 23
- 4077 S Sabrina Dr Unit 138
- 4077 S Sabrina Dr Unit 25
- 4077 S Sabrina Dr Unit 107
- 4077 S Sabrina Dr Unit 130
- 4475 S Basha Rd
- 890 W Zion Place
- 937 W Glacier Dr
- 966 W Citrus Way
- 959 W Myrtle Dr
- 4103 S Pleasant Place
- 3691 S Barberry Place
- 3751 S Vista Place
- 3682 S Rosemary Dr
- 4021 S Tumbleweed Ct
- 1322 W Indigo Dr
- 3800 S Cantabria Cir Unit 1106
- 3800 S Cantabria Cir Unit 1029






