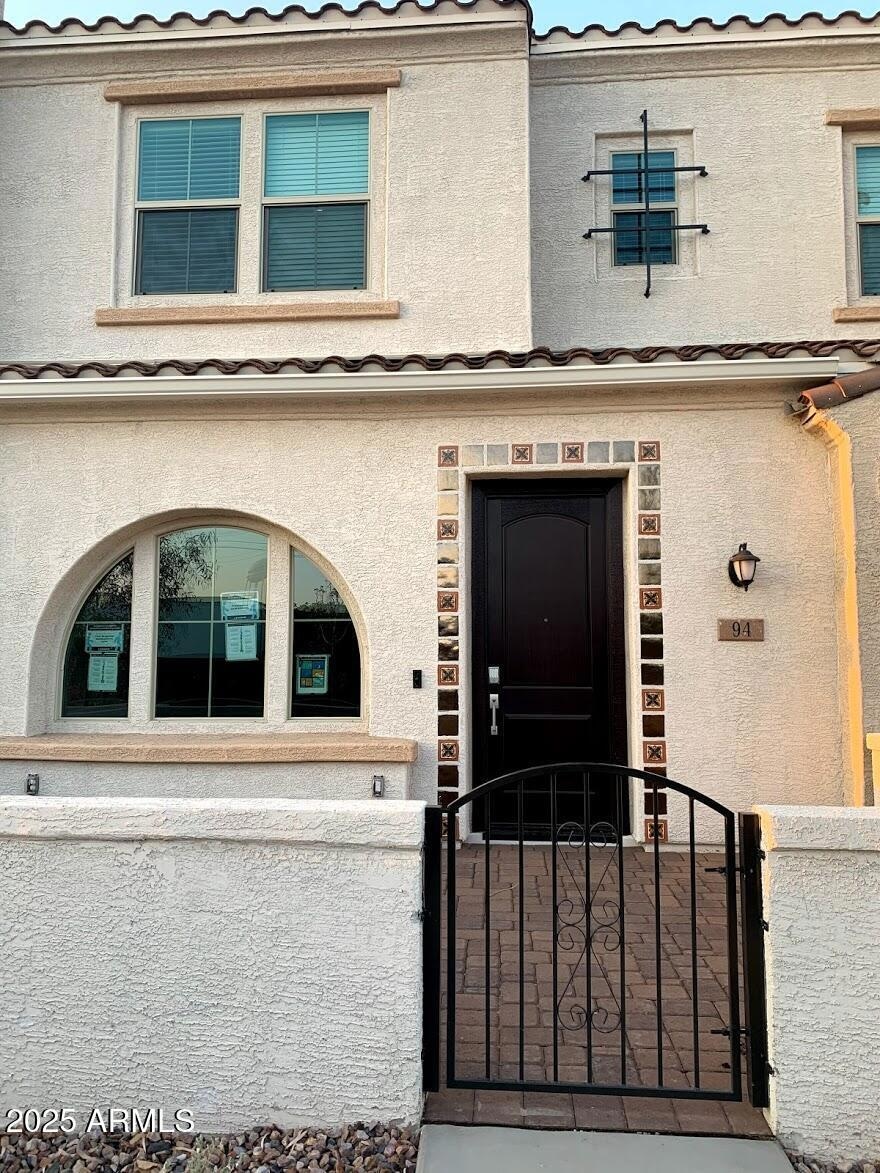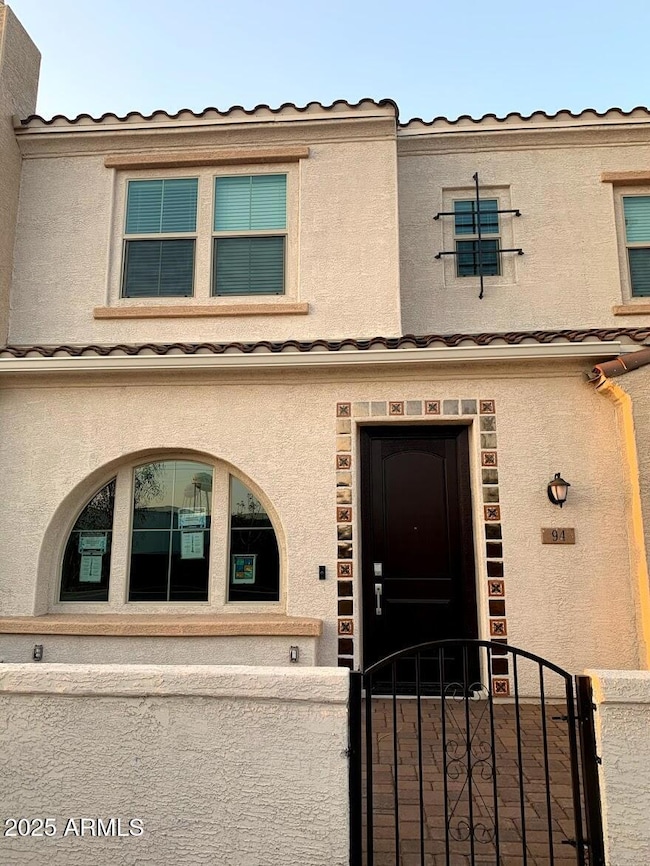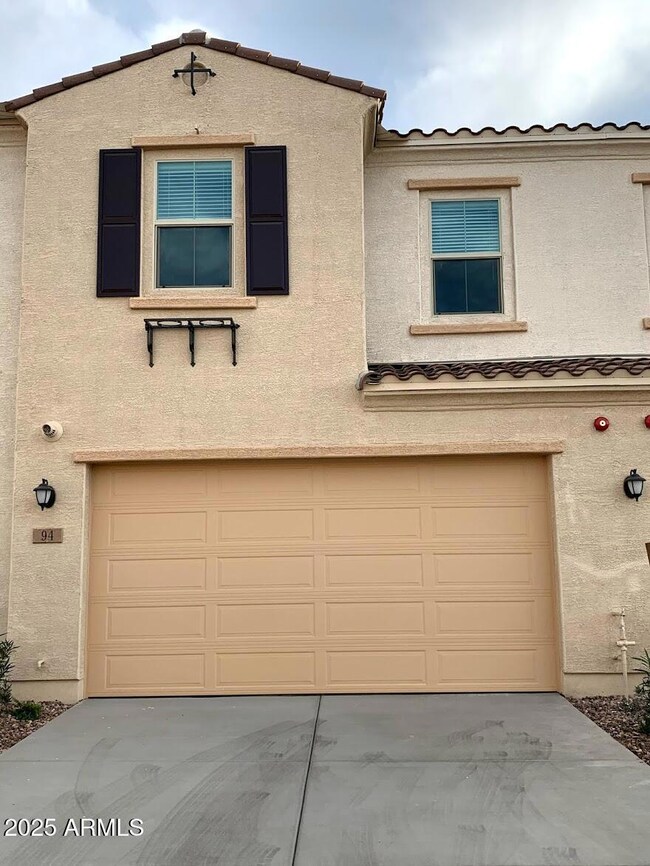
4077 S Sabrina Dr Unit 94 Chandler, AZ 85248
Ocotillo NeighborhoodEstimated payment $3,208/month
Highlights
- Granite Countertops
- Private Yard
- Tennis Courts
- Fulton Elementary School Rated A
- Heated Community Pool
- Eat-In Kitchen
About This Home
Welcome to this stunning 3-bedroom, 2.5-bath, 2 garage townhome in the resort-style gated community of Echelon at Ocotillo. This home features an open floor plan with 9' ceilings, abundant natural light, and a chef-inspired kitchen with quartz countertops, stainless steel appliances, a gas stove, and an eat-in area. The main floor includes a half bath and tile flooring, while upstairs offers a spacious primary suite, two bedrooms, a laundry room, and upgraded carpet.
Modern smart home features, energy-efficient upgrades, and a soft water loop complete the home. Enjoy the views of lakes, waterfalls, and lush greenery. Community amenities include a heated pool, spa, tennis courts, parks, and walking paths. Conveniently located near shopping, dining, top-rated schools, and major highways This property is owned by an individual with an inactive real estate license in the state of Arizona. Tenant-occupied property. Please do not disturb tenants, solicit the property, or knock on doors. The new owners can move into the property on August 1, 2025, due to the current lease.
Townhouse Details
Home Type
- Townhome
Est. Annual Taxes
- $2,051
Year Built
- Built in 2020
Lot Details
- 610 Sq Ft Lot
- Desert faces the front of the property
- Block Wall Fence
- Private Yard
HOA Fees
- $391 Monthly HOA Fees
Parking
- 2 Car Garage
Home Design
- Wood Frame Construction
- Tile Roof
- Stucco
Interior Spaces
- 1,586 Sq Ft Home
- 2-Story Property
- Ceiling height of 9 feet or more
- Double Pane Windows
- ENERGY STAR Qualified Windows with Low Emissivity
- Vinyl Clad Windows
- Smart Home
Kitchen
- Eat-In Kitchen
- Built-In Microwave
- ENERGY STAR Qualified Appliances
- Kitchen Island
- Granite Countertops
Flooring
- Carpet
- Tile
Bedrooms and Bathrooms
- 3 Bedrooms
- Primary Bathroom is a Full Bathroom
- 2.5 Bathrooms
- Dual Vanity Sinks in Primary Bathroom
Schools
- Ira A. Fulton Elementary School
- Bogle Junior High School
- Hamilton High School
Utilities
- Cooling Available
- Heating System Uses Natural Gas
- Tankless Water Heater
- Water Softener
Additional Features
- Remote Devices
- ENERGY STAR Qualified Equipment
Listing and Financial Details
- Tax Lot 94
- Assessor Parcel Number 303-64-817
Community Details
Overview
- Association fees include street maintenance, front yard maint
- Tri City Mgmt Association, Phone Number (480) 844-2224
- Ocotillo Community Association, Phone Number (480) 939-6070
- Association Phone (480) 939-6070
- Built by Lennar
- Echelon At Ocotillo Condominium Amd Subdivision, Emerald A Floorplan
Recreation
- Tennis Courts
- Community Playground
- Heated Community Pool
- Community Spa
- Bike Trail
Map
Home Values in the Area
Average Home Value in this Area
Tax History
| Year | Tax Paid | Tax Assessment Tax Assessment Total Assessment is a certain percentage of the fair market value that is determined by local assessors to be the total taxable value of land and additions on the property. | Land | Improvement |
|---|---|---|---|---|
| 2025 | $2,051 | $22,292 | -- | -- |
| 2024 | $2,012 | $21,230 | -- | -- |
| 2023 | $2,012 | $32,410 | $6,480 | $25,930 |
| 2022 | $1,948 | $28,820 | $5,760 | $23,060 |
| 2021 | $2,003 | $26,970 | $5,390 | $21,580 |
| 2020 | $453 | $6,976 | $6,976 | $0 |
Property History
| Date | Event | Price | Change | Sq Ft Price |
|---|---|---|---|---|
| 03/30/2025 03/30/25 | For Sale | $475,000 | +42.2% | $299 / Sq Ft |
| 10/30/2020 10/30/20 | Sold | $333,990 | +0.3% | $214 / Sq Ft |
| 09/21/2020 09/21/20 | Pending | -- | -- | -- |
| 07/30/2020 07/30/20 | Price Changed | $332,990 | -1.8% | $213 / Sq Ft |
| 07/10/2020 07/10/20 | For Sale | $338,990 | -- | $217 / Sq Ft |
Deed History
| Date | Type | Sale Price | Title Company |
|---|---|---|---|
| Special Warranty Deed | $333,990 | Calatlantic Title Inc | |
| Special Warranty Deed | -- | Calatlantic Title Inc |
Mortgage History
| Date | Status | Loan Amount | Loan Type |
|---|---|---|---|
| Open | $360,000 | New Conventional | |
| Closed | $254,000 | New Conventional | |
| Closed | $250,493 | New Conventional |
Similar Homes in Chandler, AZ
Source: Arizona Regional Multiple Listing Service (ARMLS)
MLS Number: 6843409
APN: 303-64-817
- 4077 S Sabrina Dr Unit 14
- 4077 S Sabrina Dr Unit 94
- 4077 S Sabrina Dr Unit 23
- 4077 S Sabrina Dr Unit 138
- 4077 S Sabrina Dr Unit 25
- 4077 S Sabrina Dr Unit 107
- 4077 S Sabrina Dr Unit 130
- 4475 S Basha Rd
- 890 W Zion Place
- 937 W Glacier Dr
- 966 W Citrus Way
- 959 W Myrtle Dr
- 4103 S Pleasant Place
- 3691 S Barberry Place
- 3751 S Vista Place
- 3682 S Rosemary Dr
- 4021 S Tumbleweed Ct
- 1322 W Indigo Dr
- 3800 S Cantabria Cir Unit 1106
- 3800 S Cantabria Cir Unit 1029






