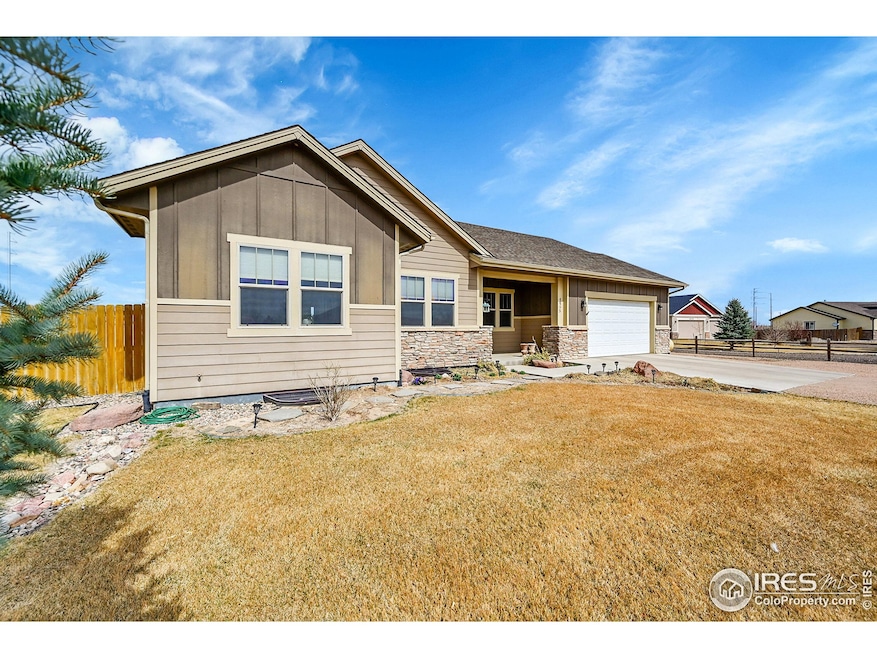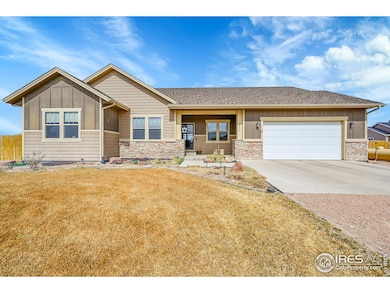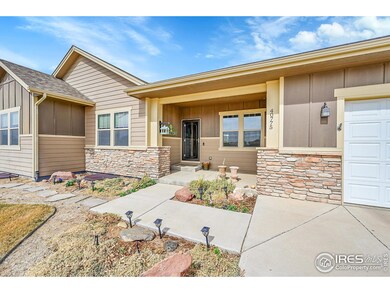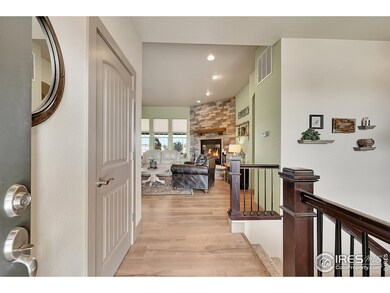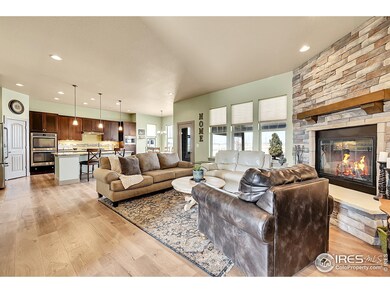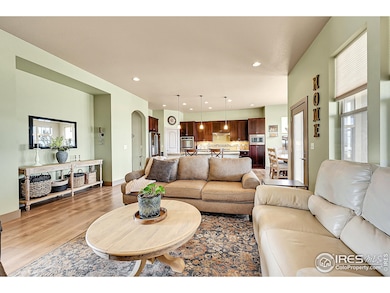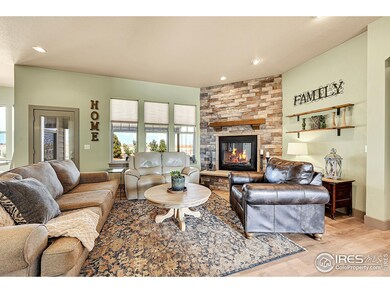
Estimated payment $4,841/month
Highlights
- Horses Allowed On Property
- Open Floorplan
- Contemporary Architecture
- Private Pool
- Mountain View
- Fireplace
About This Home
Country Living with City Convenience - Enjoy the perfect balance of peaceful country living and city access with this move-in-ready 3-bed, 3-bath home on 1.5 acres in Ault, Colorado. Featuring mature landscaping, partial mountain views, and room to expand in the basement, this property offers endless potential. Whether you're relaxing by the outdoor pool, entertaining on the covered patio, or tending to your garden, you'll love the space and tranquility.Inside, the home boasts modern finishes, including granite countertops, stainless steel appliances, and engineered wood floors. The cozy fireplace is perfect for chilly evenings, and the layout provides both comfort and function. There's plenty of room to grow with additional space in the basement and an ideal location for your homestead aspirations.Located just minutes from the city, this is an opportunity to live the best of both worlds - a quiet country retreat with easy access to all the amenities you need. Don't miss out on this unique gem!
Home Details
Home Type
- Single Family
Est. Annual Taxes
- $2,165
Year Built
- Built in 2014
Lot Details
- 1.59 Acre Lot
- Open Space
- Fenced
- Level Lot
- Sprinkler System
HOA Fees
- $56 Monthly HOA Fees
Parking
- 2 Car Attached Garage
- Garage Door Opener
Home Design
- Contemporary Architecture
- Wood Frame Construction
- Composition Roof
Interior Spaces
- 3,520 Sq Ft Home
- 1-Story Property
- Open Floorplan
- Fireplace
- Double Pane Windows
- Mountain Views
- Basement Fills Entire Space Under The House
Kitchen
- Eat-In Kitchen
- Microwave
- Dishwasher
- Disposal
Flooring
- Carpet
- Laminate
Bedrooms and Bathrooms
- 3 Bedrooms
- Walk-In Closet
- Primary Bathroom is a Full Bathroom
- Primary bathroom on main floor
Laundry
- Laundry on main level
- Washer and Dryer Hookup
Pool
- Private Pool
- Spa
Schools
- Highland Elementary And Middle School
- Highland School
Utilities
- Forced Air Heating and Cooling System
- Propane
- Septic System
- High Speed Internet
- Satellite Dish
- Cable TV Available
Additional Features
- Patio
- Horses Allowed On Property
Community Details
- Association fees include management
- Stark Farms Pud Final Subdivision
Listing and Financial Details
- Assessor Parcel Number R2817004
Map
Home Values in the Area
Average Home Value in this Area
Tax History
| Year | Tax Paid | Tax Assessment Tax Assessment Total Assessment is a certain percentage of the fair market value that is determined by local assessors to be the total taxable value of land and additions on the property. | Land | Improvement |
|---|---|---|---|---|
| 2024 | $1,721 | $36,050 | $7,500 | $28,550 |
| 2023 | $1,721 | $36,400 | $7,580 | $28,820 |
| 2022 | $1,892 | $33,940 | $6,020 | $27,920 |
| 2021 | $1,998 | $34,910 | $6,190 | $28,720 |
| 2020 | $1,770 | $31,080 | $4,650 | $26,430 |
| 2019 | $1,880 | $31,080 | $4,650 | $26,430 |
| 2018 | $1,703 | $27,680 | $4,250 | $23,430 |
| 2017 | $1,706 | $27,680 | $4,250 | $23,430 |
| 2016 | $1,325 | $21,980 | $3,820 | $18,160 |
| 2015 | $1,330 | $21,980 | $3,820 | $18,160 |
| 2014 | $196 | $3,150 | $3,150 | $0 |
Property History
| Date | Event | Price | Change | Sq Ft Price |
|---|---|---|---|---|
| 03/27/2025 03/27/25 | For Sale | $825,000 | +1514.2% | $234 / Sq Ft |
| 01/28/2019 01/28/19 | Off Market | $51,110 | -- | -- |
| 01/28/2019 01/28/19 | Off Market | $317,950 | -- | -- |
| 10/20/2014 10/20/14 | Sold | $317,950 | +0.6% | $173 / Sq Ft |
| 09/20/2014 09/20/14 | Pending | -- | -- | -- |
| 04/08/2014 04/08/14 | For Sale | $316,000 | +518.3% | $172 / Sq Ft |
| 04/07/2014 04/07/14 | Sold | $51,110 | +34.9% | $17 / Sq Ft |
| 03/08/2014 03/08/14 | Pending | -- | -- | -- |
| 08/15/2013 08/15/13 | For Sale | $37,900 | -- | $12 / Sq Ft |
Deed History
| Date | Type | Sale Price | Title Company |
|---|---|---|---|
| Special Warranty Deed | $317,950 | Land Title Guarantee Company | |
| Special Warranty Deed | $51,110 | Land Title Guarantee Company |
Mortgage History
| Date | Status | Loan Amount | Loan Type |
|---|---|---|---|
| Open | $377,000 | New Conventional | |
| Closed | $375,000 | New Conventional | |
| Closed | $316,000 | New Conventional | |
| Closed | $302,052 | New Conventional | |
| Previous Owner | $234,000 | Construction | |
| Previous Owner | $38,350 | Unknown |
About the Listing Agent

Hi I'm Brian Franzen with The Franzen Group—your trusted real estate advisor in Northern Colorado! With over 10 years of local experience, I specialize in guiding families through seamless home buying and selling journeys. From charming neighborhoods in Greeley to scenic properties in Windsor, I leverage my deep local knowledge to find your dream home or maximize the value of your property investment. Let's embark on this exciting real estate adventure together!
Brian's Other Listings
Source: IRES MLS
MLS Number: 1029612
APN: R2817004
- 116 Allison St
- 324 S 1st Ave
- 603 Apex Trail
- 362 Bozeman Trail
- 701 Applegate Trail Unit 2
- 645 Apex Trail
- 414 Gila Trail
- 441 Gila Trail
- 18309 County Road 86
- 385 Gila Trail
- 254 Gila Trail
- 720 Oregon Trail Unit 1
- 16547 County Road 86
- 17624 County Road 88
- 0 County Road 86 Unit 1023992
- 39856 County Road 33
- 42918 County Road 35
- 0 County Road 88 Unit Lot A 1031897
- 20249 County Road 84
- 39 Lot 2 Rd
