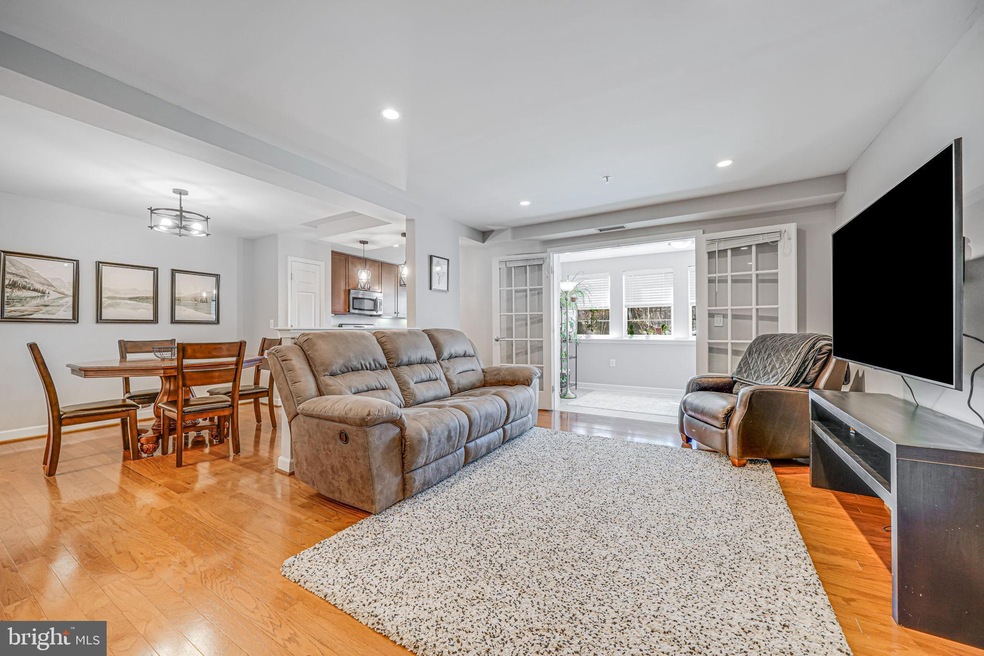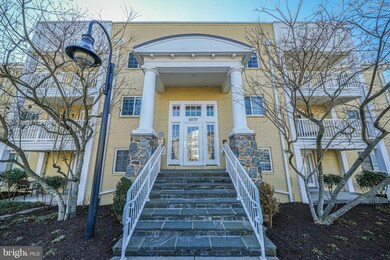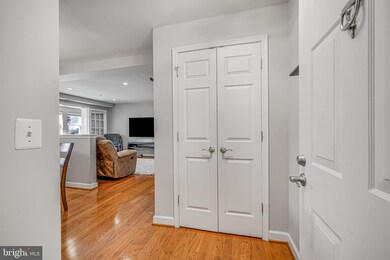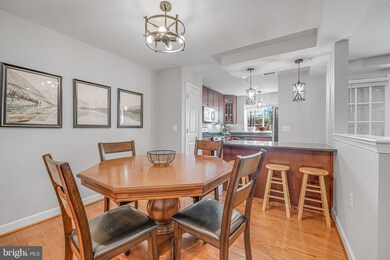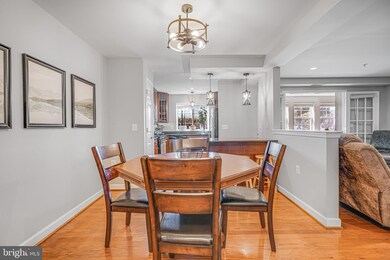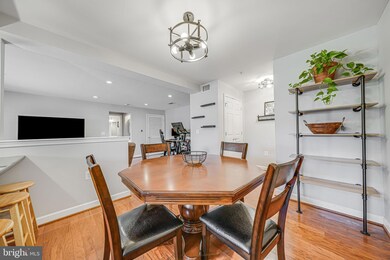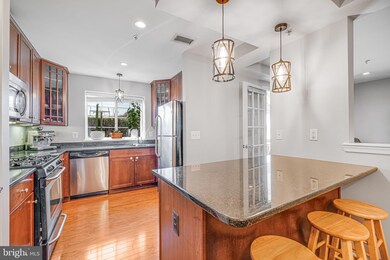
4079 S Four Mile Run Dr Unit 103 Arlington, VA 22204
Douglas Park NeighborhoodHighlights
- Fitness Center
- Open Floorplan
- Wood Flooring
- Thomas Jefferson Middle School Rated A-
- Contemporary Architecture
- Community Pool
About This Home
As of April 2025Welcome to Vibrant West Village. A beautifully renovated 1-bedroom, 1-bathroom condo with den offering the perfect blend of comfort, style, and convenience. This updated home features a modern kitchen with stainless steel appliances, granite countertops, and ample storage. The open-concept living and dining area is filled with natural light, creating a bright and inviting atmosphere. The spacious primary bedroom offers a full walk in closet, and the sleek updated bathroom adds a touch of luxury. Situated in the sought-after West Village of Shirlington, this condo includes a newer HVAC (2021) and new in-unit W/D (2023), access to resort-style amenities, including a pool, clubhouse, fitness center, yoga room, and shuttle service to Pentagon City Metro. Additional perks include a parking space and an 80"x80" storage locker for extra convenience. With a prime location minutes from DC, I-95, immediate access to the W&OD Trail and the vibrant Shirlington neighborhood, this home offers unbeatable accessibility. Don’t miss your chance to own this stylish, move-in-ready retreat in Arlington!
Last Agent to Sell the Property
TTR Sotheby's International Realty License #0225222211

Property Details
Home Type
- Condominium
Est. Annual Taxes
- $3,877
Year Built
- Built in 1966
HOA Fees
- $366 Monthly HOA Fees
Parking
- Parking Lot
Home Design
- Contemporary Architecture
Interior Spaces
- 956 Sq Ft Home
- Property has 1 Level
- Open Floorplan
- Combination Kitchen and Dining Room
- Wood Flooring
Kitchen
- Breakfast Area or Nook
- Gas Oven or Range
- Built-In Microwave
- Dishwasher
- Stainless Steel Appliances
Bedrooms and Bathrooms
- 1 Main Level Bedroom
- 1 Full Bathroom
Laundry
- Laundry in unit
- Stacked Washer and Dryer
Utilities
- Central Air
- Heat Pump System
- Electric Water Heater
Listing and Financial Details
- Assessor Parcel Number 27-007-410
Community Details
Overview
- Association fees include common area maintenance, insurance, snow removal, pool(s), management, trash, water
- Low-Rise Condominium
- Legum And Norman Condos
- West Village Of Shirlington Community
- West Village Of Shirlington Subdivision
Amenities
- Common Area
- Party Room
Recreation
- Fitness Center
- Community Pool
Pet Policy
- Dogs and Cats Allowed
Map
Home Values in the Area
Average Home Value in this Area
Property History
| Date | Event | Price | Change | Sq Ft Price |
|---|---|---|---|---|
| 04/01/2025 04/01/25 | Sold | $401,500 | +3.0% | $420 / Sq Ft |
| 03/06/2025 03/06/25 | For Sale | $389,900 | +14.7% | $408 / Sq Ft |
| 04/21/2020 04/21/20 | Sold | $340,000 | +4.6% | $356 / Sq Ft |
| 03/28/2020 03/28/20 | Pending | -- | -- | -- |
| 03/27/2020 03/27/20 | For Sale | $324,900 | +13.2% | $340 / Sq Ft |
| 08/15/2014 08/15/14 | Sold | $287,000 | +2.5% | $300 / Sq Ft |
| 07/18/2014 07/18/14 | Pending | -- | -- | -- |
| 07/07/2014 07/07/14 | Price Changed | $279,900 | 0.0% | $293 / Sq Ft |
| 07/07/2014 07/07/14 | For Sale | $279,900 | -2.5% | $293 / Sq Ft |
| 07/06/2014 07/06/14 | Off Market | $287,000 | -- | -- |
| 06/05/2014 06/05/14 | Price Changed | $289,900 | -3.3% | $303 / Sq Ft |
| 05/12/2014 05/12/14 | Price Changed | $299,900 | -3.2% | $314 / Sq Ft |
| 04/03/2014 04/03/14 | Price Changed | $309,900 | -4.6% | $324 / Sq Ft |
| 03/05/2014 03/05/14 | For Sale | $324,900 | -- | $340 / Sq Ft |
Tax History
| Year | Tax Paid | Tax Assessment Tax Assessment Total Assessment is a certain percentage of the fair market value that is determined by local assessors to be the total taxable value of land and additions on the property. | Land | Improvement |
|---|---|---|---|---|
| 2024 | $3,877 | $375,300 | $73,600 | $301,700 |
| 2023 | $3,836 | $372,400 | $73,600 | $298,800 |
| 2022 | $3,562 | $345,800 | $73,600 | $272,200 |
| 2021 | $3,508 | $340,600 | $73,600 | $267,000 |
| 2020 | $3,343 | $325,800 | $38,200 | $287,600 |
| 2019 | $3,314 | $323,000 | $38,200 | $284,800 |
| 2018 | $3,208 | $318,900 | $38,200 | $280,700 |
| 2017 | $3,101 | $308,300 | $38,200 | $270,100 |
| 2016 | $3,137 | $316,500 | $38,200 | $278,300 |
| 2015 | $3,152 | $316,500 | $38,200 | $278,300 |
| 2014 | $3,074 | $308,600 | $38,200 | $270,400 |
Mortgage History
| Date | Status | Loan Amount | Loan Type |
|---|---|---|---|
| Open | $381,425 | New Conventional | |
| Previous Owner | $328,329 | VA | |
| Previous Owner | $229,600 | New Conventional |
Deed History
| Date | Type | Sale Price | Title Company |
|---|---|---|---|
| Deed | $401,500 | Allied Title | |
| Deed | $340,000 | Chicago Title | |
| Special Warranty Deed | $292,000 | -- | |
| Trustee Deed | $342,265 | -- |
Similar Homes in Arlington, VA
Source: Bright MLS
MLS Number: VAAR2053450
APN: 27-007-410
- 4129 S Four Mile Run Dr Unit 203
- 2109 S Quebec St
- 4021 19th St S
- 1720 S Pollard St
- 2330 S Quincy St Unit 1
- 1601 S Stafford St
- 2100 S Nelson St
- 3806 Kemper Rd
- 2600 H S Arlington Mill Dr Unit 8
- 1616 S Oakland St
- 2829 S Wakefield St Unit B
- 1731 S Nelson St
- 2588 E S Arlington Mill Dr
- 2538 B S Arlington Mill Dr Unit 2
- 1503 S George Mason Dr Unit 2
- 1409 S Quincy St
- 2839 C S Wakefield St Unit C
- 1509 S George Mason Dr Unit 22
- 1529 S George Mason Dr Unit 11
- 1932 S Langley St
