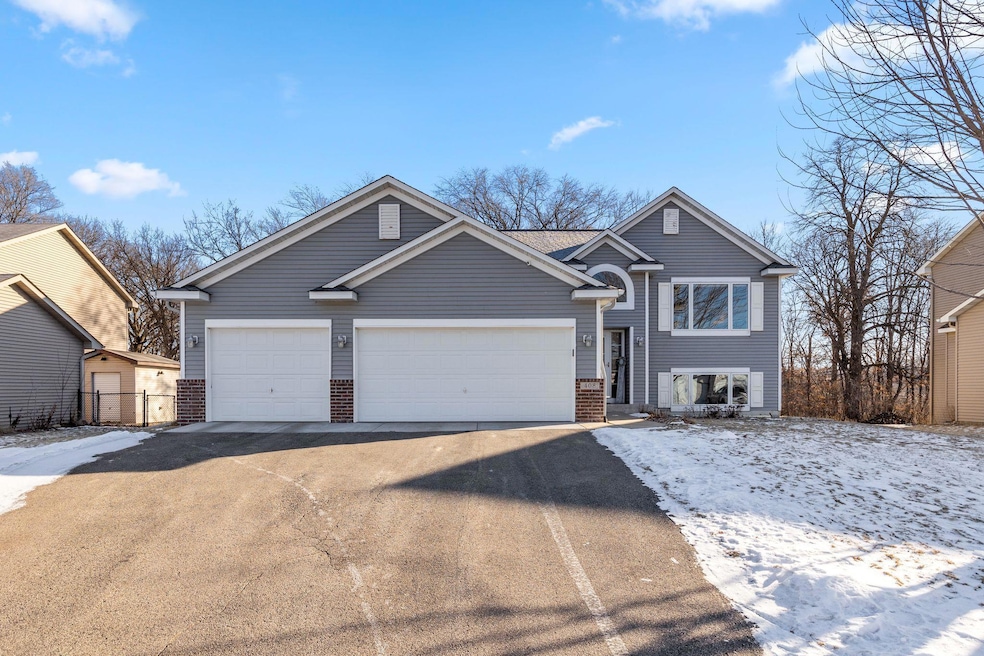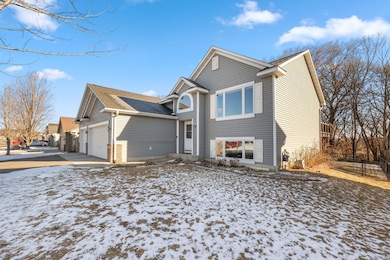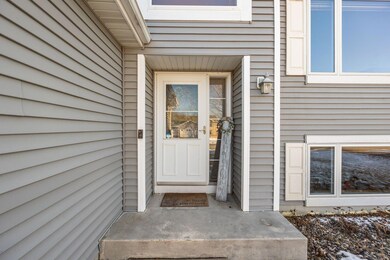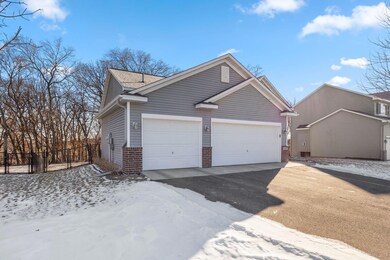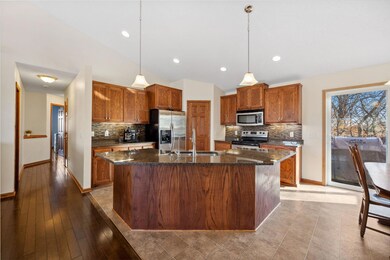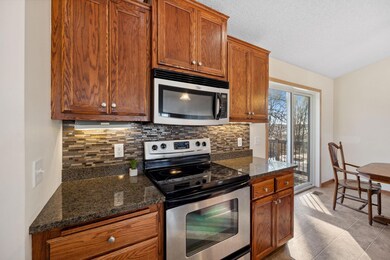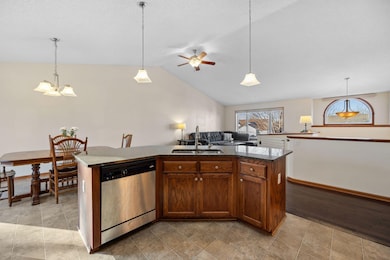
408 12th Ave NE Lonsdale, MN 55046
Harvest Pond NeighborhoodHighlights
- Deck
- No HOA
- 3 Car Attached Garage
- New Prague Middle School Rated 9+
- Stainless Steel Appliances
- Living Room
About This Home
As of April 2025Welcome to this charming 3-bedroom, 2-bathroom home featuring a heated and insulated 3-car garage, perfect for keeping your vehicles and equipment safe year-round. Upon entry, you’ll be greeted by a large foyer that opens into an inviting, open-concept floor plan. The vaulted family room offers a bright and airy
atmosphere with abundant natural light and hardwood floors throughout. The spacious kitchen features stainless steel appliances, granite countertops, a stylish tile backsplash, and a walk-in pantry for ample storage. A perfect space for preparing meals and entertaining guests! All three bedrooms are conveniently located on the same level and come with ceiling fans and walk-in closets. The huge primary bedroom offers a private retreat with a 3/4 bathroom and a large walk-in closet, providing all the space you need. This home is filled with updates and including a new roof and gutters in 2020, new windows in 2023, and a new water softener in 2023. The unfinished walk-out basement, with 9' ceilings, is a blank canvas, offering a fantastic opportunity to expand and add equity. It’s framed for a second family room, two additional bedrooms, and a roughed-in bathroom – just waiting for your personal
touch. Outside the fenced-in backyard provides privacy and peaceful views of the woods. Enjoy outdoor entertaining on the deck, paver
patio, and stamped concrete patio – ideal for BBQs, family gatherings, or simply relaxing in nature. This home has been lovingly cared for and also comes equipped with a radon mitigation system for peace of mind. With its well-designed layout, beautiful
updates, and fantastic outdoor spaces, this property is a must-see!
Home Details
Home Type
- Single Family
Est. Annual Taxes
- $3,542
Year Built
- Built in 2007
Lot Details
- 10,019 Sq Ft Lot
- Lot Dimensions are 77x131
- Chain Link Fence
Parking
- 3 Car Attached Garage
- Heated Garage
- Insulated Garage
- Garage Door Opener
Home Design
- Bi-Level Home
Interior Spaces
- 1,392 Sq Ft Home
- Living Room
Kitchen
- Cooktop
- Microwave
- Dishwasher
- Stainless Steel Appliances
- Disposal
Bedrooms and Bathrooms
- 3 Bedrooms
Laundry
- Dryer
- Washer
Unfinished Basement
- Walk-Out Basement
- Basement Fills Entire Space Under The House
- Sump Pump
- Basement Window Egress
Additional Features
- Deck
- Forced Air Heating and Cooling System
Community Details
- No Home Owners Association
- Harvest Pond 2Nd Add Subdivision
Listing and Financial Details
- Assessor Parcel Number 1925276057
Map
Home Values in the Area
Average Home Value in this Area
Property History
| Date | Event | Price | Change | Sq Ft Price |
|---|---|---|---|---|
| 04/14/2025 04/14/25 | Sold | $358,000 | 0.0% | $257 / Sq Ft |
| 02/25/2025 02/25/25 | Pending | -- | -- | -- |
| 02/15/2025 02/15/25 | For Sale | $358,000 | +30.2% | $257 / Sq Ft |
| 04/30/2020 04/30/20 | Sold | $275,000 | +3.8% | $198 / Sq Ft |
| 03/04/2020 03/04/20 | Pending | -- | -- | -- |
| 02/21/2020 02/21/20 | For Sale | $264,900 | +4.4% | $190 / Sq Ft |
| 07/12/2018 07/12/18 | Sold | $253,700 | +1.5% | $182 / Sq Ft |
| 05/22/2018 05/22/18 | Pending | -- | -- | -- |
| 04/25/2018 04/25/18 | For Sale | $249,900 | -- | $180 / Sq Ft |
Tax History
| Year | Tax Paid | Tax Assessment Tax Assessment Total Assessment is a certain percentage of the fair market value that is determined by local assessors to be the total taxable value of land and additions on the property. | Land | Improvement |
|---|---|---|---|---|
| 2024 | $3,560 | $298,700 | $77,600 | $221,100 |
| 2023 | $3,664 | $298,700 | $77,600 | $221,100 |
| 2022 | $3,306 | $286,000 | $77,600 | $208,400 |
| 2021 | $3,228 | $238,700 | $55,400 | $183,300 |
| 2020 | $3,090 | $228,400 | $55,400 | $173,000 |
| 2019 | $2,994 | $222,300 | $55,400 | $166,900 |
| 2018 | $2,830 | $210,200 | $51,700 | $158,500 |
| 2017 | $2,872 | $193,700 | $48,000 | $145,700 |
| 2016 | $2,584 | $187,700 | $48,100 | $139,600 |
| 2015 | $2,336 | $170,900 | $40,700 | $130,200 |
| 2014 | -- | $162,900 | $35,100 | $127,800 |
Mortgage History
| Date | Status | Loan Amount | Loan Type |
|---|---|---|---|
| Open | $220,000 | New Conventional | |
| Previous Owner | $249,104 | FHA | |
| Previous Owner | $212,450 | Stand Alone Refi Refinance Of Original Loan |
Deed History
| Date | Type | Sale Price | Title Company |
|---|---|---|---|
| Warranty Deed | $275,000 | Minnesota Title | |
| Warranty Deed | $253,700 | North American Title Co | |
| Warranty Deed | $245,000 | -- |
Similar Homes in Lonsdale, MN
Source: NorthstarMLS
MLS Number: 6650147
APN: 19.25.2.76.057
- 521 11th Ave NE
- Cnty 96&Fig Cnty Road 96
- 516 Elm St NE
- XXXX Commerce Dr SE
- Fig & 96 Halstad Ave
- 204 2nd Ave NE
- 281 15th Ave SE
- 419 Main St S
- 6550 Halstad Ave
- 8071 70th St W
- 809 Bluff Heights Dr SE
- None Halstad
- 615 Delaware St SW
- 507 Harvest Ct SW
- 907 Harvest Dr SW
- 913 Harvest Dr SW
- 224 9th Avenue Ct
- 919 Harvest Dr SW
- 318 9th Ave NW
- 968 Alabama St NW
