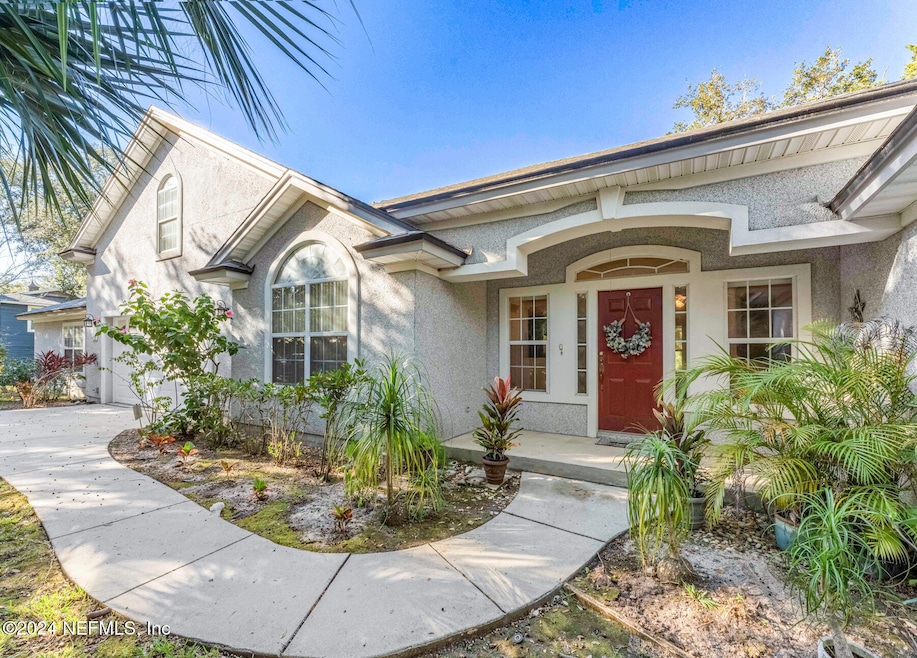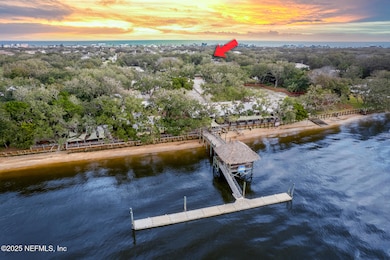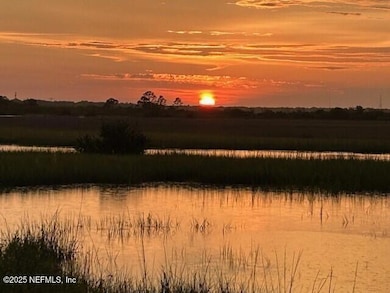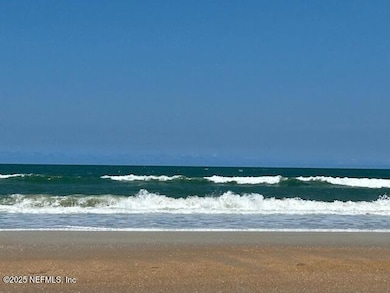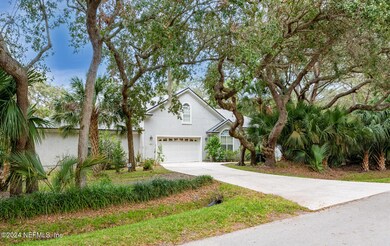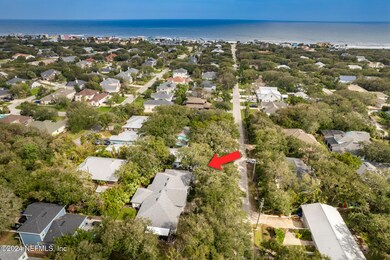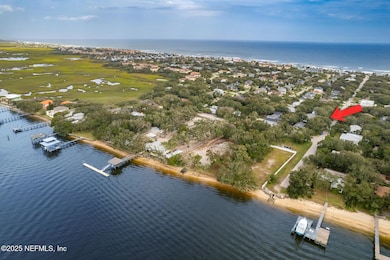
408 3rd St Saint Augustine, FL 32084
Vilano Beach NeighborhoodEstimated payment $6,883/month
Highlights
- Vaulted Ceiling
- Great Room
- Screened Porch
- Bonus Room
- No HOA
- Home Office
About This Home
Motivated Seller, New Price, bring an offer.You have to see this one to believe it! Deceivingly large & unique offering a 2 unit capability ,as well, with no HOA and no rental restrictions! 4-6 bedrooms, 3 baths, 2 covered lanai. The options are endlessHome officeIn lawMultigenerationalSupplemental income or Perhaps rent the apartment annually to an inn keeper to change over this rental while you make money from your vacation home in your absence.You don't want to miss this exceptionally well built sprawling property that is perfectly positioned between the beach and ICW offering gorgeous unforgettable sunrises & sunsets! This meticulously maintained 1 owner home boasts pride of ownership & offers peace of mind that everything has been taken care of since day 1. Never flooded.Close to historic downtown St Augustine, Vilano beach, Guana Preserve and Saw Grass. Walk to water front dining at Caps! This is Florida Livin
Home Details
Home Type
- Single Family
Est. Annual Taxes
- $4,052
Year Built
- Built in 1998 | Remodeled
Lot Details
- 0.34 Acre Lot
- Property fronts a county road
- South Facing Home
- Many Trees
Parking
- 2 Car Garage
- Garage Door Opener
- Circular Driveway
- Guest Parking
- Additional Parking
Home Design
- Shingle Roof
- Stucco
Interior Spaces
- 3,350 Sq Ft Home
- 1-Story Property
- Vaulted Ceiling
- Ceiling Fan
- Gas Fireplace
- Entrance Foyer
- Great Room
- Family Room
- Dining Room
- Home Office
- Bonus Room
- Screened Porch
- Utility Room
Kitchen
- Breakfast Area or Nook
- Breakfast Bar
- Gas Oven
- Gas Cooktop
- Microwave
- Ice Maker
- Dishwasher
- Disposal
Flooring
- Carpet
- Tile
- Vinyl
Bedrooms and Bathrooms
- 5 Bedrooms
- Split Bedroom Floorplan
- Walk-In Closet
- In-Law or Guest Suite
- 3 Full Bathrooms
- Bathtub With Separate Shower Stall
Laundry
- Laundry on lower level
- Dryer
- Front Loading Washer
Schools
- Crookshank Elementary School
- Sebastian Middle School
- St. Augustine High School
Utilities
- Cooling Available
- Heat Pump System
- 200+ Amp Service
- Gas Water Heater
- Septic Tank
Additional Features
- Outdoor Shower
- Accessory Dwelling Unit (ADU)
Community Details
- No Home Owners Association
- Pacetti North Beach Subdivision
Listing and Financial Details
- Assessor Parcel Number 1455000000
Map
Home Values in the Area
Average Home Value in this Area
Tax History
| Year | Tax Paid | Tax Assessment Tax Assessment Total Assessment is a certain percentage of the fair market value that is determined by local assessors to be the total taxable value of land and additions on the property. | Land | Improvement |
|---|---|---|---|---|
| 2024 | $4,052 | $361,751 | -- | -- |
| 2023 | $4,052 | $342,216 | $0 | $0 |
| 2022 | $3,996 | $332,249 | $0 | $0 |
| 2021 | $3,972 | $322,572 | $0 | $0 |
| 2020 | $3,958 | $318,118 | $0 | $0 |
| 2019 | $4,035 | $310,966 | $0 | $0 |
| 2018 | $3,992 | $305,168 | $0 | $0 |
| 2017 | $3,978 | $298,891 | $0 | $0 |
| 2016 | $3,980 | $301,525 | $0 | $0 |
| 2015 | $4,040 | $299,429 | $0 | $0 |
| 2014 | $4,055 | $297,053 | $0 | $0 |
Property History
| Date | Event | Price | Change | Sq Ft Price |
|---|---|---|---|---|
| 04/08/2025 04/08/25 | Price Changed | $1,175,000 | -8.1% | $351 / Sq Ft |
| 02/20/2025 02/20/25 | Price Changed | $1,279,000 | -7.0% | $382 / Sq Ft |
| 01/07/2025 01/07/25 | Price Changed | $1,375,000 | -2.8% | $410 / Sq Ft |
| 11/15/2024 11/15/24 | For Sale | $1,415,000 | -- | $422 / Sq Ft |
Deed History
| Date | Type | Sale Price | Title Company |
|---|---|---|---|
| Interfamily Deed Transfer | -- | Attorney | |
| Warranty Deed | -- | Attorney | |
| Interfamily Deed Transfer | -- | Attorney |
Similar Homes in Saint Augustine, FL
Source: realMLS (Northeast Florida Multiple Listing Service)
MLS Number: 2056879
APN: 145500-0000
- 0 Third St Unit 2076897
- 4240 Myrtle St
- 211 2nd St
- 1002 Sanddollar Ct
- 1602 Windjammer Ln
- 3604 Windjammer Ln
- 113 5th St
- 601 Seagate Ln S
- 4602 Sandcastle Cir
- 2003 Windjammer Ln
- 204 Seagate Ln S
- 4230 Coastal Hwy
- 4202 Coastal Hwy
- 2102 Windjammer Ln
- 2104 Windjammer Ln
- 2201 Windjammer Ln
- 157 S Beach Dr
- 4470 Coastal Hwy
- 505 12th St
- 4021 Myrtle St
