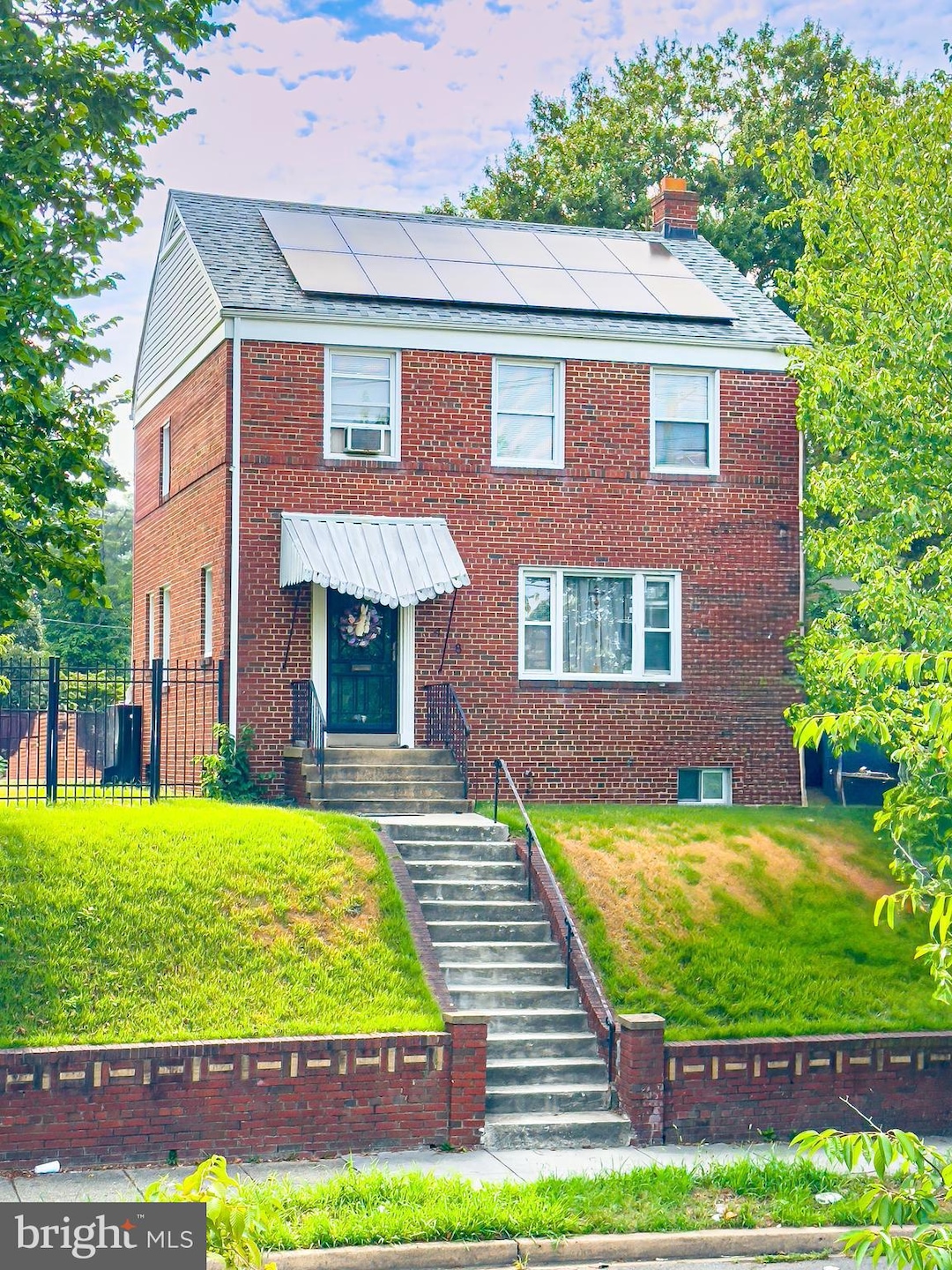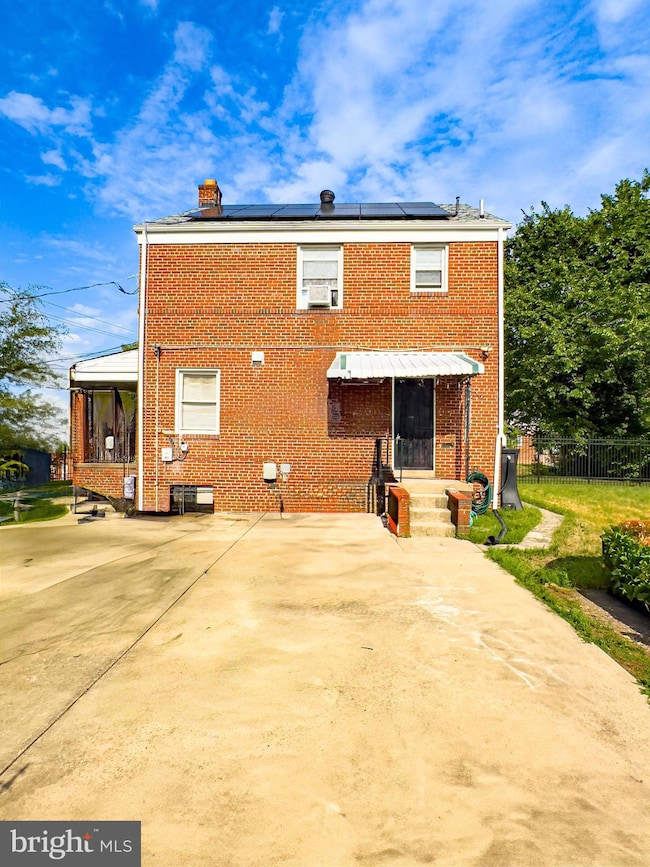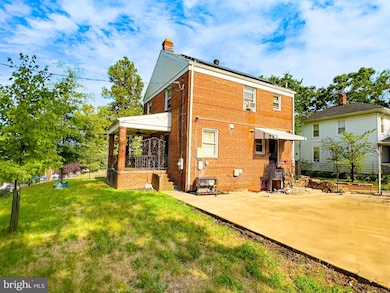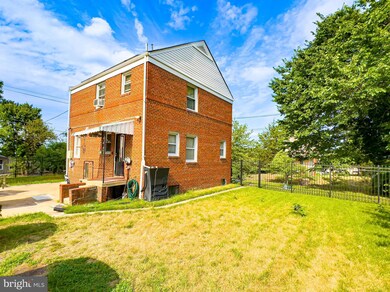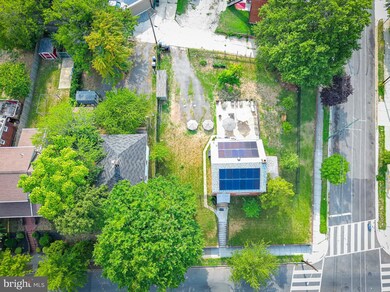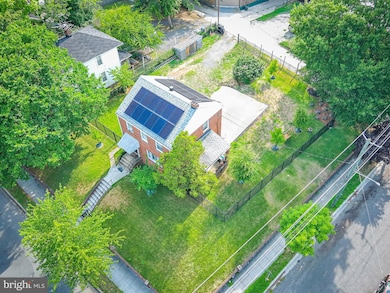
408 44th St NE Washington, DC 20019
Mahaning Heights NeighborhoodEstimated payment $3,586/month
Highlights
- 0.26 Acre Lot
- Colonial Architecture
- More Than Two Accessible Exits
- Smothers Elementary School Rated 10
- No HOA
- Radiator
About This Home
Motivated Seller! Developers and Investor are welcome. This is home is an options for primary residence as well. Nestled in the vibrant northeast Washington, DC area, this versatile property combines three lots and offers exceptional potential for both investors and primary residents. With all necessary tests and permits in place, the property is primed for immediate development, whether for apartment units, a grander single-family home, or an expansion of the current residence. The home features a durable roof that is only five years old, a side porch for outdoor relaxation, and rear parking for convenience. The property's infrastructure is robust, including a recent "heavy up" upgrade, a gas water heater, and electricity extending to the back gate. Additionally, solar panels are installed, providing energy efficiency. Inside, the home boasts traditional hardwood floors throughout, adding timeless elegance. The chef's kitchen is designed for culinary enthusiasts and features modern appliances and ample counter space. There is also significant opportunity for expansion within the home, allowing for customization and growth to meet the needs of any buyer. This home is ideally located near the Maryland border and is in walking distance of 2 metro station in which makes this home very accessible, offering convenient transportation options for commuters and enhancing the property's appeal. The property is located near several walking trails and outdoor activity spaces.
Home Details
Home Type
- Single Family
Est. Annual Taxes
- $1,251
Year Built
- Built in 1947
Lot Details
- 0.26 Acre Lot
- Property is zoned RESIDENTIAL USE
Home Design
- Colonial Architecture
- Brick Exterior Construction
- Brick Foundation
Interior Spaces
- Property has 2 Levels
- Basement
- Rear Basement Entry
Bedrooms and Bathrooms
- 3 Main Level Bedrooms
- 1 Full Bathroom
Parking
- Off-Street Parking
- Fenced Parking
Accessible Home Design
- More Than Two Accessible Exits
Utilities
- Cooling System Utilizes Natural Gas
- Radiator
- Natural Gas Water Heater
- No Septic System
Community Details
- No Home Owners Association
- Deanwood Subdivision
Listing and Financial Details
- Tax Lot 75
- Assessor Parcel Number 5089//0075
Map
Home Values in the Area
Average Home Value in this Area
Tax History
| Year | Tax Paid | Tax Assessment Tax Assessment Total Assessment is a certain percentage of the fair market value that is determined by local assessors to be the total taxable value of land and additions on the property. | Land | Improvement |
|---|---|---|---|---|
| 2024 | $1,251 | $450,910 | $197,300 | $253,610 |
| 2023 | $1,239 | $431,530 | $190,580 | $240,950 |
| 2022 | $1,237 | $399,070 | $183,520 | $215,550 |
| 2021 | $2,489 | $380,220 | $180,830 | $199,390 |
| 2020 | $2,268 | $359,050 | $167,390 | $191,660 |
| 2019 | $2,068 | $334,580 | $165,030 | $169,550 |
| 2018 | $1,892 | $312,230 | $0 | $0 |
| 2017 | $1,727 | $290,500 | $0 | $0 |
| 2016 | $1,575 | $277,700 | $0 | $0 |
| 2015 | $1,435 | $245,470 | $0 | $0 |
| 2014 | $1,314 | $224,830 | $0 | $0 |
Property History
| Date | Event | Price | Change | Sq Ft Price |
|---|---|---|---|---|
| 10/18/2024 10/18/24 | Price Changed | $624,000 | -22.0% | $336 / Sq Ft |
| 09/18/2024 09/18/24 | Price Changed | $799,999 | -20.0% | $431 / Sq Ft |
| 08/15/2024 08/15/24 | Price Changed | $999,999 | -6.5% | $539 / Sq Ft |
| 07/30/2024 07/30/24 | For Sale | $1,069,000 | -- | $576 / Sq Ft |
Deed History
| Date | Type | Sale Price | Title Company |
|---|---|---|---|
| Deed | $140,000 | -- | |
| Deed | $129,000 | -- |
Mortgage History
| Date | Status | Loan Amount | Loan Type |
|---|---|---|---|
| Closed | $30,000 | Credit Line Revolving |
Similar Homes in Washington, DC
Source: Bright MLS
MLS Number: DCDC2149720
APN: 5089-0075
- 4255 Eads St NE
- 408 44th St NE
- 4245 Eads St NE
- 503 44th St NE
- 4244 Clay St NE
- 4264 Clay St NE
- 504 45th St NE
- 4233 Clay St NE
- 4230 Edson Place NE
- 4251 Foote St NE
- 4237 Foote St NE
- 4419 Foote St NE
- 4508 Eads Place NE
- 4267 Brooks St NE
- 4256 Foote St NE
- 4238 Foote St NE Unit 2
- 4524 Eads Place NE
- 4506 Brooks St NE
- 4527 Foote St NE
- 4542 Eads St NE
