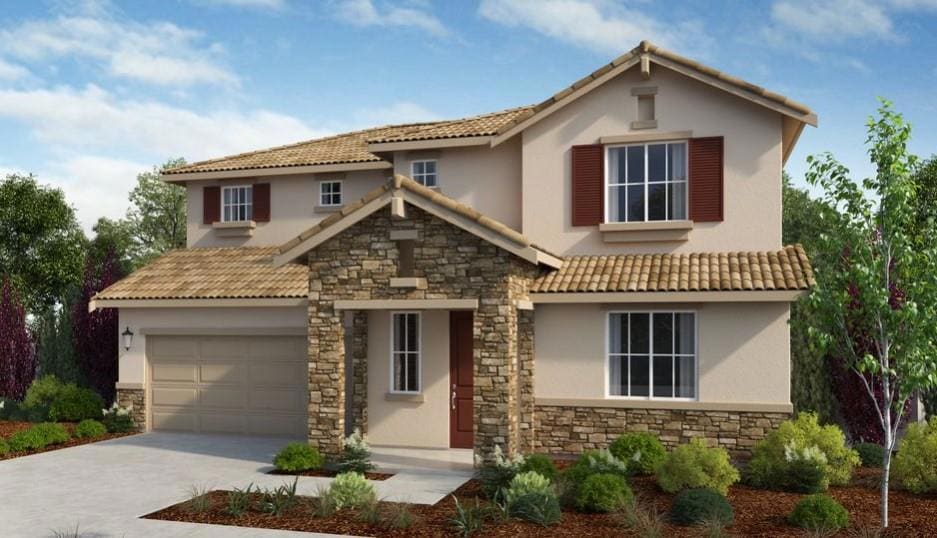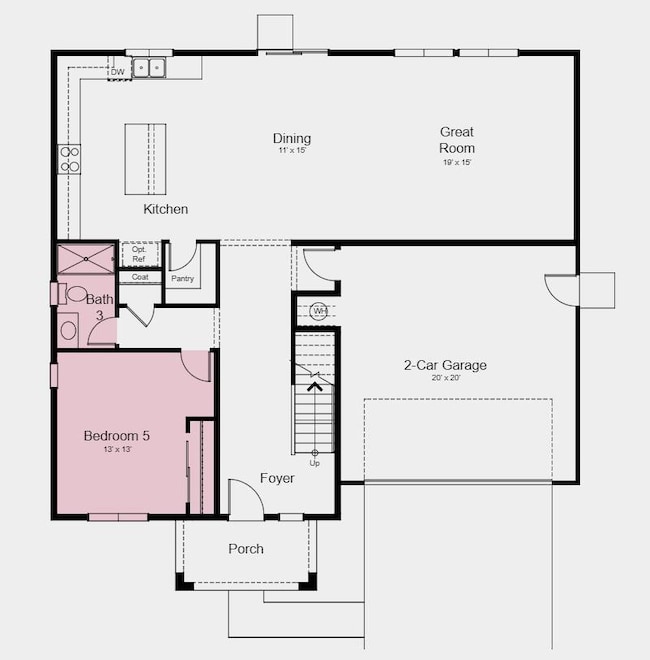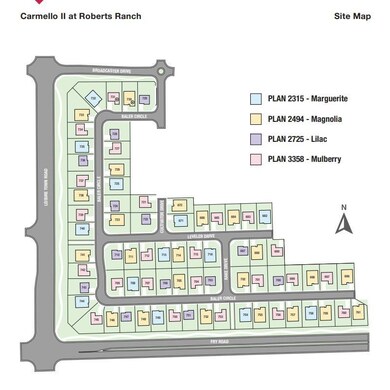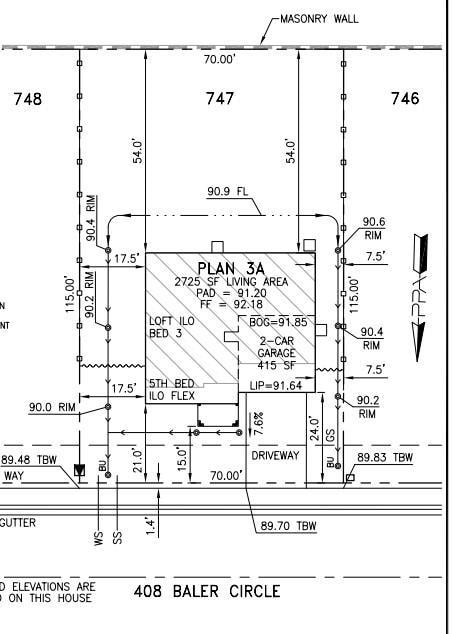
408 Baler Cir Vacaville, CA 95687
Highlights
- Main Floor Bedroom
- Mediterranean Architecture
- High Ceiling
- Will C. Wood High School Rated A-
- Loft
- Quartz Countertops
About This Home
As of April 2025MLS#ML81983458 Built by Taylor Morrison. February 2025 completion! The Lilac floor plan at Carmello II at Roberts Ranch blends beauty and functionality, making the most of every square foot to create a welcoming and comfortable home. Begin on the charming porch and step into the foyer, where you'll find a bedroom and full bath conveniently located on the main level. Just off the bedroom, a staircase leads to the second floor, where two additional bedrooms share a bathroom, with a laundry room in between. This level also features a versatile loft and the stunning primary suite, complete with a spacious walk-in closet and a spa-like bathroom. Back downstairs, the heart of the home awaitsa gourmet kitchen with an island that flows into the dining area and expansive great room, perfect for everyday living and entertaining. A 2-car garage completes this thoughtful design. Structural options include: bedroom 5 with bath 3 in lieu of flex, loft at bedroom 3.
Home Details
Home Type
- Single Family
Year Built
- Built in 2024 | Under Construction
Lot Details
- 8,050 Sq Ft Lot
- Fenced
- Grass Covered Lot
- Back Yard
Parking
- 2 Car Garage
Home Design
- Home is estimated to be completed on 2/28/25
- Mediterranean Architecture
- Slab Foundation
Interior Spaces
- 2,725 Sq Ft Home
- High Ceiling
- Family or Dining Combination
- Loft
- Laminate Flooring
Kitchen
- Open to Family Room
- Electric Oven
- Electric Cooktop
- Plumbed For Ice Maker
- Kitchen Island
- Quartz Countertops
Bedrooms and Bathrooms
- 4 Bedrooms
- Main Floor Bedroom
- Walk-In Closet
- Bathroom on Main Level
- 2 Full Bathrooms
- Dual Sinks
- Bathtub with Shower
- Walk-in Shower
Laundry
- Laundry Room
- Electric Dryer Hookup
Utilities
- Forced Air Heating and Cooling System
Community Details
- Built by Carmello at Roberts Ranch
- The community has rules related to parking rules
Listing and Financial Details
- Assessor Parcel Number NA408BalerCircle
Map
Home Values in the Area
Average Home Value in this Area
Property History
| Date | Event | Price | Change | Sq Ft Price |
|---|---|---|---|---|
| 04/14/2025 04/14/25 | Sold | $761,695 | -2.9% | $280 / Sq Ft |
| 10/15/2024 10/15/24 | Pending | -- | -- | -- |
| 10/11/2024 10/11/24 | For Sale | $784,563 | -- | $288 / Sq Ft |
Similar Homes in Vacaville, CA
Source: MLSListings
MLS Number: ML81983458
- 336 Baler Cir
- 501 Leveler Dr
- 362 Cultivator Dr
- 369 Cultivator Dr
- 513 Leveler Dr
- 525 Leveler Dr
- 421 Baler Cir
- 1007 Countrywood Ln
- 864 Cosmos Dr
- 979 Countrywood Cir
- 1054 Meadowlark Dr
- 233 Sage Sparrow Cir
- 747 Dr
- 536 Datura Dr
- 765 Billhook Dr
- 600 Hawk Dr
- 821 Cosmos Dr
- 816 Cosmos Dr
- 349 Hibiscus St
- 424 Whippletree Ln




