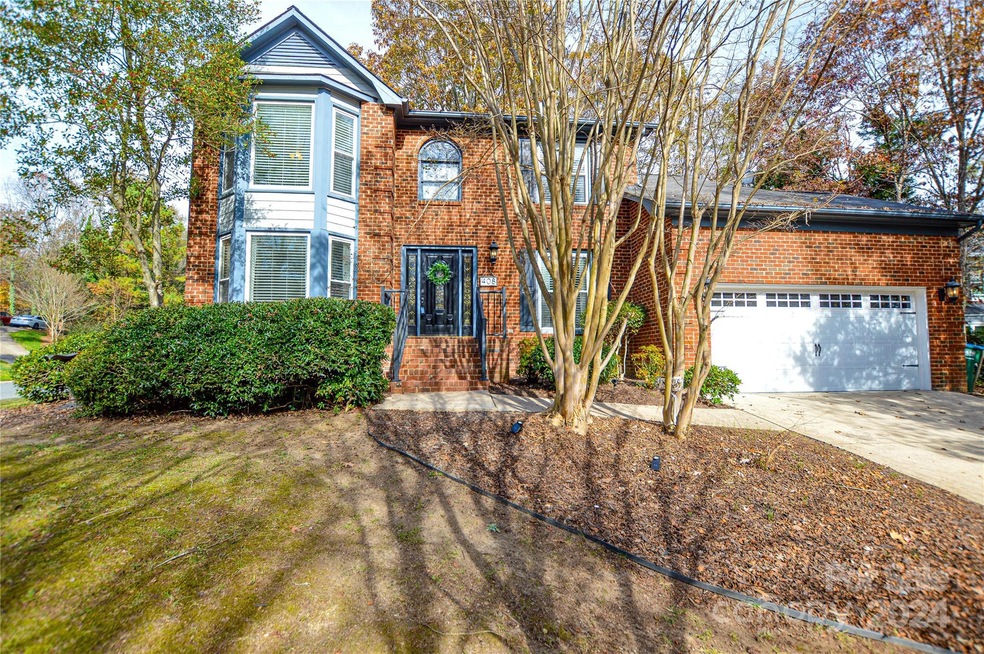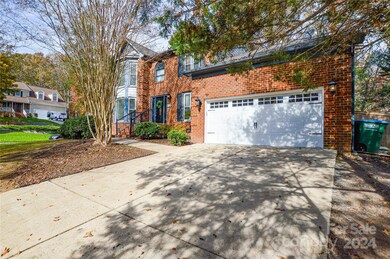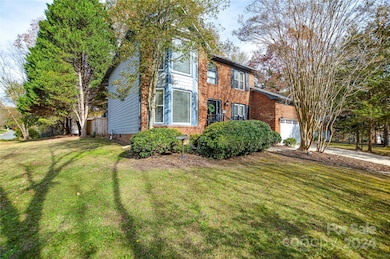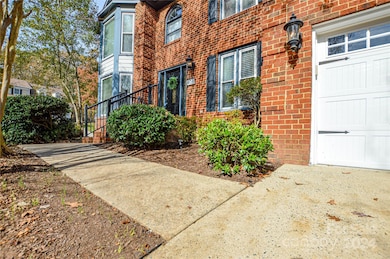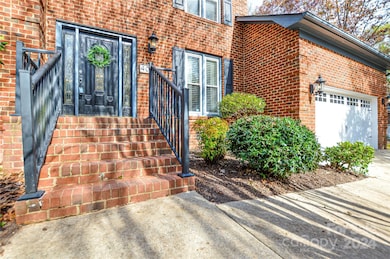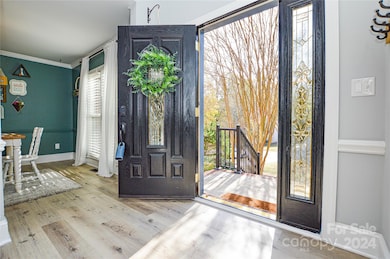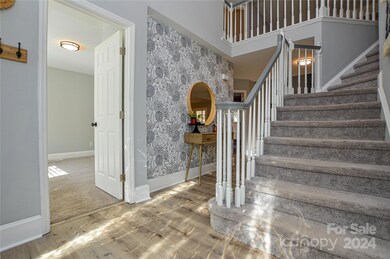
408 Brenwyck Ct Matthews, NC 28105
Highlights
- Open Floorplan
- Wood Flooring
- Screened Porch
- Crestdale Middle School Rated A-
- Corner Lot
- 2 Car Attached Garage
About This Home
As of February 2025Cute home on a corner lot in the highly sought-after Hampton Green community. New floors were installed on the main floor, as well as new paint throughout the house. This spacious home offers a flex room on the main floor, perfect for an office or guest room, and a full bath. Cathedral ceilings in the living room make this space feel open and airy. You will find updated cabinets in the kitchen and butler's pantry. The adorable sunroom with the brick floor makes for a fantastic place to sip your coffee in the morning or have a nightcap in the evening. The primary suite offers a large walk-in closet and en suite bathroom with a garden tub, large (separate) shower, and dual sink vanity. Upstairs are two other bedrooms and another flex room perfect for a craft room, playroom, gaming room, or another bedroom. The home is nestled in a quiet community with mature trees and no HOA and is conveniently located just minutes from Downtown Matthews.
Last Agent to Sell the Property
Southern Way Homes Realty, LLC Brokerage Email: michelle@michellemevans.com License #267882
Home Details
Home Type
- Single Family
Est. Annual Taxes
- $3,490
Year Built
- Built in 1988
Lot Details
- Back Yard Fenced
- Corner Lot
- Property is zoned R-15
Parking
- 2 Car Attached Garage
- Driveway
Home Design
- Brick Exterior Construction
- Hardboard
Interior Spaces
- 2-Story Property
- Open Floorplan
- Living Room with Fireplace
- Screened Porch
- Crawl Space
- Laundry Room
Kitchen
- Breakfast Bar
- Electric Range
- Microwave
- Dishwasher
Flooring
- Wood
- Brick
- Tile
- Vinyl
Bedrooms and Bathrooms
- Split Bedroom Floorplan
- 3 Full Bathrooms
Schools
- Matthews Elementary School
- Crestdale Middle School
- Butler High School
Utilities
- Central Air
- Heating System Uses Natural Gas
Community Details
- Hampton Green Subdivision
Listing and Financial Details
- Assessor Parcel Number 227-461-45
Map
Home Values in the Area
Average Home Value in this Area
Property History
| Date | Event | Price | Change | Sq Ft Price |
|---|---|---|---|---|
| 02/12/2025 02/12/25 | Sold | $578,000 | -1.2% | $220 / Sq Ft |
| 12/17/2024 12/17/24 | Price Changed | $585,000 | -1.7% | $222 / Sq Ft |
| 11/19/2024 11/19/24 | For Sale | $595,000 | +2.9% | $226 / Sq Ft |
| 10/30/2024 10/30/24 | Off Market | $578,000 | -- | -- |
| 10/04/2024 10/04/24 | For Sale | $595,000 | +25.3% | $226 / Sq Ft |
| 10/08/2021 10/08/21 | Sold | $475,000 | -2.1% | $180 / Sq Ft |
| 09/04/2021 09/04/21 | Pending | -- | -- | -- |
| 08/26/2021 08/26/21 | For Sale | $485,000 | +40.6% | $184 / Sq Ft |
| 07/14/2021 07/14/21 | Sold | $345,000 | -4.2% | $138 / Sq Ft |
| 06/25/2021 06/25/21 | Pending | -- | -- | -- |
| 06/24/2021 06/24/21 | For Sale | $360,000 | 0.0% | $144 / Sq Ft |
| 06/01/2021 06/01/21 | Pending | -- | -- | -- |
| 05/26/2021 05/26/21 | For Sale | $360,000 | -- | $144 / Sq Ft |
Tax History
| Year | Tax Paid | Tax Assessment Tax Assessment Total Assessment is a certain percentage of the fair market value that is determined by local assessors to be the total taxable value of land and additions on the property. | Land | Improvement |
|---|---|---|---|---|
| 2023 | $3,490 | $459,000 | $110,000 | $349,000 |
| 2022 | $2,925 | $316,400 | $80,000 | $236,400 |
| 2021 | $2,925 | $316,400 | $80,000 | $236,400 |
| 2020 | $2,877 | $316,400 | $80,000 | $236,400 |
| 2019 | $2,871 | $316,400 | $80,000 | $236,400 |
| 2018 | $2,492 | $209,200 | $44,000 | $165,200 |
| 2017 | $2,442 | $209,200 | $44,000 | $165,200 |
| 2016 | $2,438 | $209,200 | $44,000 | $165,200 |
| 2015 | -- | $209,200 | $44,000 | $165,200 |
| 2014 | $2,764 | $242,600 | $55,000 | $187,600 |
Mortgage History
| Date | Status | Loan Amount | Loan Type |
|---|---|---|---|
| Open | $549,100 | New Conventional | |
| Previous Owner | $125,000 | Credit Line Revolving | |
| Previous Owner | $285,000 | New Conventional | |
| Previous Owner | $310,500 | Commercial | |
| Previous Owner | $25,000 | Credit Line Revolving | |
| Previous Owner | $168,500 | New Conventional | |
| Previous Owner | $151,500 | Unknown | |
| Previous Owner | $161,000 | Unknown | |
| Previous Owner | $161,000 | Unknown | |
| Previous Owner | $38,800 | Credit Line Revolving | |
| Previous Owner | $130,000 | Unknown | |
| Previous Owner | $50,000 | Credit Line Revolving | |
| Previous Owner | $87,246 | Unknown |
Deed History
| Date | Type | Sale Price | Title Company |
|---|---|---|---|
| Warranty Deed | $578,000 | Investors Title Insurance Comp | |
| Warranty Deed | $475,000 | None Available | |
| Warranty Deed | $345,000 | None Available | |
| Deed | $156,000 | -- |
Similar Homes in Matthews, NC
Source: Canopy MLS (Canopy Realtor® Association)
MLS Number: 4185860
APN: 227-461-45
- 1025 Courtney Ln Unit 18
- 1016 Courtney Ln Unit 26
- 200 Port Royal Dr
- 237 Walnut Point Dr
- 406 Bubbling Well Rd
- 200 Linville Dr
- 1902 Windlock Dr
- 1919 Windlock Dr
- 711 Elizabeth Ln
- 717 Meadow Lake Dr
- 320 Falesco Ln
- 119 Lakenheath Ln
- 1640 English Knoll Dr
- 1124 Greenbridge Dr
- 1304 Pleasant Plains Rd
- 923 Somersby Ln
- 1935 Weddington Rd Unit 1
- 1935 Weddington Rd
- 1308 Pleasant Plains Rd
- 1312 Pleasant Plains Rd
