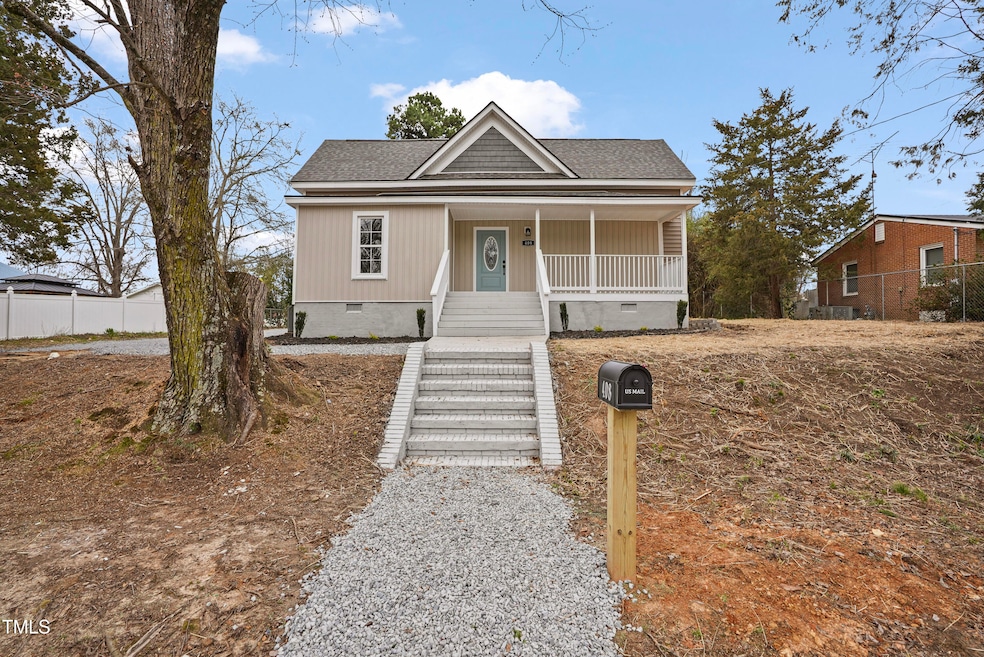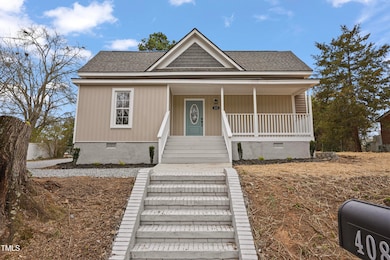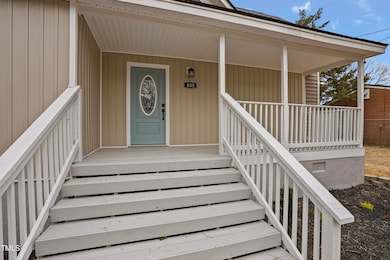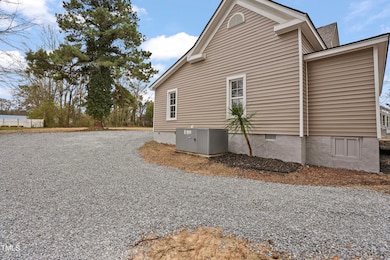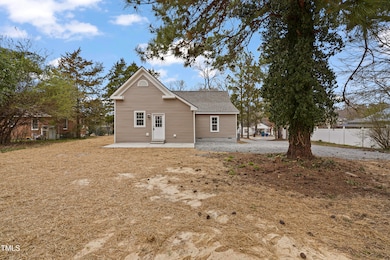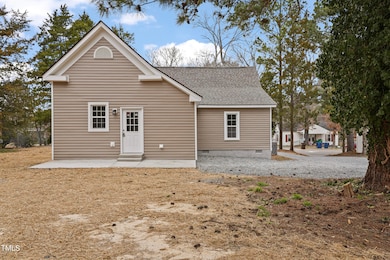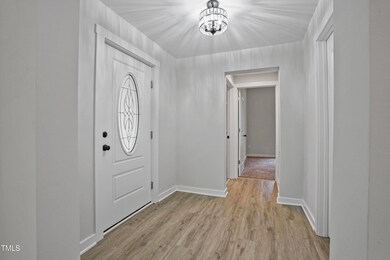
408 Charlotte Ave Sanford, NC 27330
Estimated payment $1,645/month
Highlights
- Traditional Architecture
- Luxury Vinyl Tile Flooring
- 1-Story Property
- No HOA
- Central Heating and Cooling System
About This Home
Absolutely stunning 4 bed, 2 bath, in the heart of Sanford. Beautiful high ceilings give off a grand and spacious vibe throughout the fully renovated home. Walking into the foyer, you will notice two bedrooms on the left, and a beautiful living area, with an impressively high ceiling, on the right. As well as a full bath straight ahead. Throughout the home, new LVP flooring in main living areas, & new carpet in all the bedrooms. Bathrooms have been completely renovated with new vanities, accessories, fixtures, & more. Walk down the wide & spacious hallway, straight into the fully renovated kitchen. Equipped with new cabinets, new quartz countertops, & new appliances. A large pantry with custom shelving is just off the kitchen and offers plenty of space for storage. Across the pantry you'll find a large laundry room. Continue down the hall & into the primary bedroom, equipped with it's own primary bath & large walk-in closet. On the outside, a new roof, new siding, new rear patio, new walkway & steps off the front porch, newly graveled drive, and so much more! Make an appt. today!
Home Details
Home Type
- Single Family
Est. Annual Taxes
- $1,035
Year Built
- Built in 1913
Home Design
- Traditional Architecture
- Combination Foundation
- Shingle Roof
- Vinyl Siding
Interior Spaces
- 1,568 Sq Ft Home
- 1-Story Property
- Basement
- Crawl Space
Flooring
- Carpet
- Luxury Vinyl Tile
Bedrooms and Bathrooms
- 4 Bedrooms
- 2 Full Bathrooms
Parking
- 6 Parking Spaces
- 6 Open Parking Spaces
Schools
- Deep River Elementary School
- West Lee Middle School
- Lee High School
Additional Features
- 0.37 Acre Lot
- Central Heating and Cooling System
Community Details
- No Home Owners Association
Listing and Financial Details
- Assessor Parcel Number 9643-90-9863
Map
Home Values in the Area
Average Home Value in this Area
Tax History
| Year | Tax Paid | Tax Assessment Tax Assessment Total Assessment is a certain percentage of the fair market value that is determined by local assessors to be the total taxable value of land and additions on the property. | Land | Improvement |
|---|---|---|---|---|
| 2024 | -- | $87,300 | $16,000 | $71,300 |
| 2023 | $1,375 | $87,300 | $16,000 | $71,300 |
| 2022 | $1,009 | $51,000 | $4,800 | $46,200 |
| 2021 | $1,014 | $51,000 | $4,800 | $46,200 |
| 2020 | $1,011 | $51,000 | $4,800 | $46,200 |
| 2019 | $971 | $51,000 | $4,800 | $46,200 |
| 2018 | $935 | $50,200 | $5,100 | $45,100 |
| 2017 | $925 | $50,200 | $5,100 | $45,100 |
| 2016 | $900 | $50,200 | $5,100 | $45,100 |
| 2014 | $863 | $50,200 | $5,100 | $45,100 |
Property History
| Date | Event | Price | Change | Sq Ft Price |
|---|---|---|---|---|
| 04/24/2025 04/24/25 | Price Changed | $279,250 | -0.2% | $178 / Sq Ft |
| 04/15/2025 04/15/25 | Price Changed | $279,900 | -6.6% | $179 / Sq Ft |
| 04/11/2025 04/11/25 | Price Changed | $299,750 | -0.1% | $191 / Sq Ft |
| 04/04/2025 04/04/25 | Price Changed | $299,900 | -1.8% | $191 / Sq Ft |
| 03/28/2025 03/28/25 | Price Changed | $305,250 | -1.6% | $195 / Sq Ft |
| 03/18/2025 03/18/25 | Price Changed | $310,250 | -1.5% | $198 / Sq Ft |
| 03/11/2025 03/11/25 | For Sale | $314,900 | -- | $201 / Sq Ft |
Deed History
| Date | Type | Sale Price | Title Company |
|---|---|---|---|
| Warranty Deed | $125,000 | Attorneys Title | |
| Special Warranty Deed | $17,000 | None Available | |
| Trustee Deed | $21,000 | None Available | |
| Deed | $14,000 | -- |
Similar Homes in Sanford, NC
Source: Doorify MLS
MLS Number: 10081467
APN: 9643-90-9863-00
