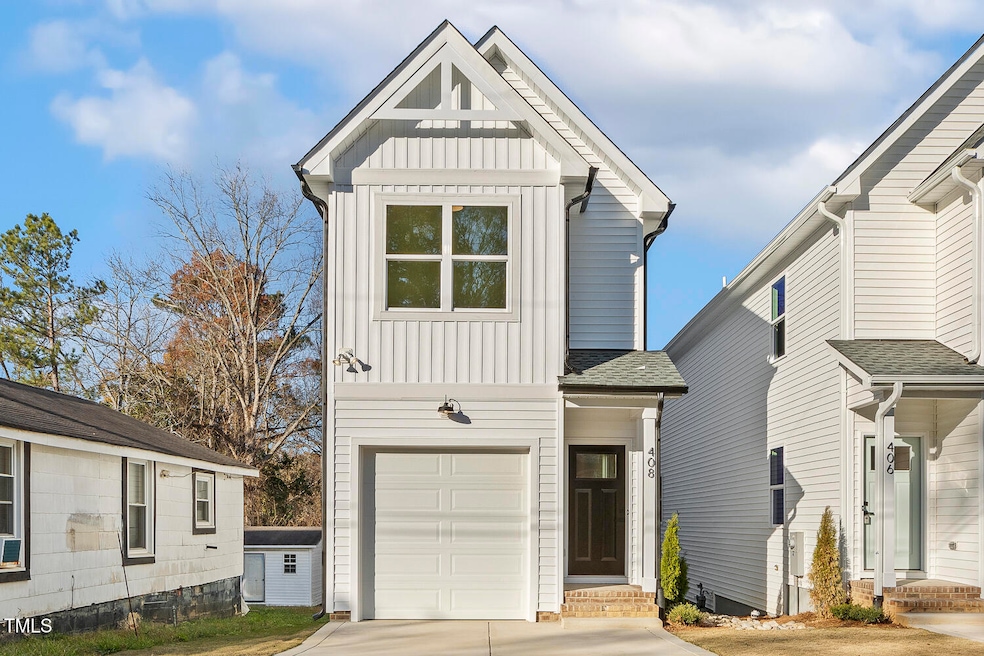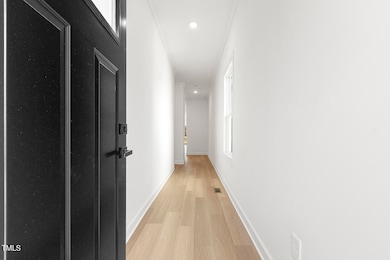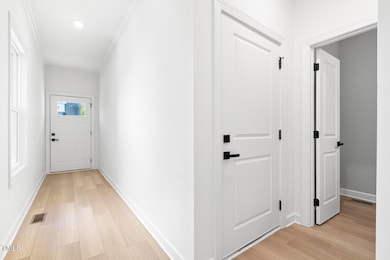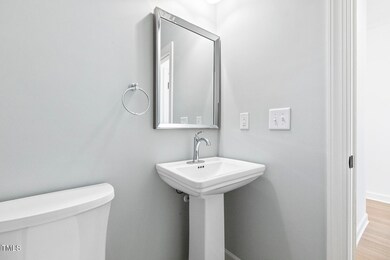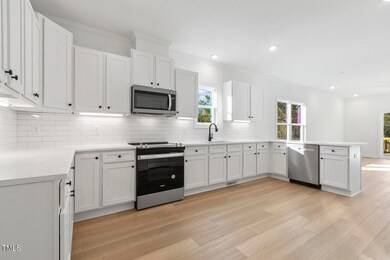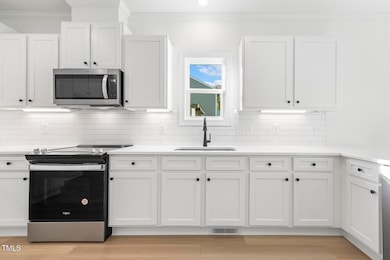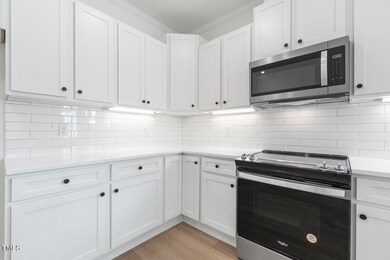
408 Cherry St Fuquay Varina, NC 27526
Fuquay-Varina NeighborhoodEstimated payment $2,075/month
Highlights
- New Construction
- Open Floorplan
- Transitional Architecture
- Fuquay-Varina High Rated A-
- Deck
- Quartz Countertops
About This Home
Newly Constructed Charleston style home. Stylish & Modern Living! Welcome to The Makynzie Plan—a beautifully crafted 2-story home in the desirable Lincoln Heights district of Fuquay-Varina! This stunning new construction residence offers nearly 1,700 square feet of modern living space, blending timeless charm with contemporary finishes. Step inside to discover quartz countertops, white shaker cabinets, luxury vinyl plank flooring, and a clean, sophisticated color palette—hallmarks of the impeccable craftsmanship by Pine State Construction. Designed with both comfort and function in mind, this home features an open floor plan and thoughtful details throughout.
Situated on a deep lot with a spacious backyard, this home is perfect for entertaining or unwinding in your private outdoor retreat. The single-car garage adds convenience, while the location in an established neighborhood offers the best of both worlds—charm and accessibility. With easy access to Judd Parkway, you're just moments from all that downtown Fuquay-Varina has to offer, including shopping, dining, and entertainment. Don't miss your chance to own this exceptional home in a prime location. Turn key, move in ready, builder is providing blinds, refrigerator, washer, and dryer. Remarkable incentives available from builders and preferred lenders.
$1000 Builder deposit & rates below market pricing w/preferred lender.
Home Details
Home Type
- Single Family
Est. Annual Taxes
- $453
Year Built
- Built in 2024 | New Construction
Lot Details
- 3,485 Sq Ft Lot
- Back Yard
Parking
- 1 Car Attached Garage
- Front Facing Garage
- Private Driveway
- 2 Open Parking Spaces
Home Design
- Transitional Architecture
- Traditional Architecture
- Charleston Architecture
- Block Foundation
- Frame Construction
- Shingle Roof
- Vinyl Siding
Interior Spaces
- 1,692 Sq Ft Home
- 2-Story Property
- Open Floorplan
- Smooth Ceilings
- Recessed Lighting
- Blinds
- Sliding Doors
- Entrance Foyer
- Combination Dining and Living Room
Kitchen
- Eat-In Kitchen
- Electric Range
- Free-Standing Range
- Microwave
- Dishwasher
- Stainless Steel Appliances
- Quartz Countertops
Flooring
- Carpet
- Tile
- Luxury Vinyl Tile
Bedrooms and Bathrooms
- 3 Bedrooms
- Walk-In Closet
- Double Vanity
Laundry
- Laundry Room
- Laundry on upper level
- Washer and Dryer
Schools
- Lincoln Height Elementary School
- Fuquay Varina Middle School
- Fuquay Varina High School
Utilities
- Central Heating and Cooling System
- Heat Pump System
- Electric Water Heater
- Cable TV Available
Additional Features
- Deck
- Grass Field
Community Details
- No Home Owners Association
- Built by Pine State Construction
- Makynzie
Listing and Financial Details
- Assessor Parcel Number 0657.19-70-3036.000
Map
Home Values in the Area
Average Home Value in this Area
Tax History
| Year | Tax Paid | Tax Assessment Tax Assessment Total Assessment is a certain percentage of the fair market value that is determined by local assessors to be the total taxable value of land and additions on the property. | Land | Improvement |
|---|---|---|---|---|
| 2023 | $147 | $13,200 | $13,200 | $0 |
| 2022 | $138 | $13,200 | $13,200 | $0 |
| 2021 | $131 | $13,200 | $13,200 | $0 |
| 2020 | $386 | $13,200 | $13,200 | $0 |
| 2019 | $379 | $32,899 | $13,200 | $19,699 |
| 2018 | $358 | $32,899 | $13,200 | $19,699 |
| 2017 | $345 | $32,899 | $13,200 | $19,699 |
| 2016 | $340 | $32,899 | $13,200 | $19,699 |
| 2015 | $254 | $25,440 | $22,500 | $2,940 |
| 2014 | $245 | $25,440 | $22,500 | $2,940 |
Property History
| Date | Event | Price | Change | Sq Ft Price |
|---|---|---|---|---|
| 02/05/2025 02/05/25 | Price Changed | $365,000 | -2.7% | $216 / Sq Ft |
| 12/06/2024 12/06/24 | For Sale | $375,000 | -- | $222 / Sq Ft |
Deed History
| Date | Type | Sale Price | Title Company |
|---|---|---|---|
| Warranty Deed | $40,000 | None Available | |
| Contract Of Sale | -- | None Listed On Document | |
| Warranty Deed | $35,000 | None Available |
Mortgage History
| Date | Status | Loan Amount | Loan Type |
|---|---|---|---|
| Previous Owner | $47,000 | Credit Line Revolving |
Similar Homes in the area
Source: Doorify MLS
MLS Number: 10066246
APN: 0657.19-70-3146-000
- 406 Cherry St
- 711 Dogwood St
- 414 Longfellow St
- 464 Longfellow St
- 425 Longfellow St
- 431 Longfellow St
- 207 Lawrence St
- 265 Freeman Pines Place
- 795 Washington St
- 791 Washington St
- 605 Dorset Stream Dr
- 607 Dorset Stream Dr
- 609 Dorset Stream Dr
- 575 Dawley Dr
- 813 Washington St
- 815 Washington St
- 817 Washington St
- 819 Washington St
- 821 Washington St
- 318 Holland Glen St
