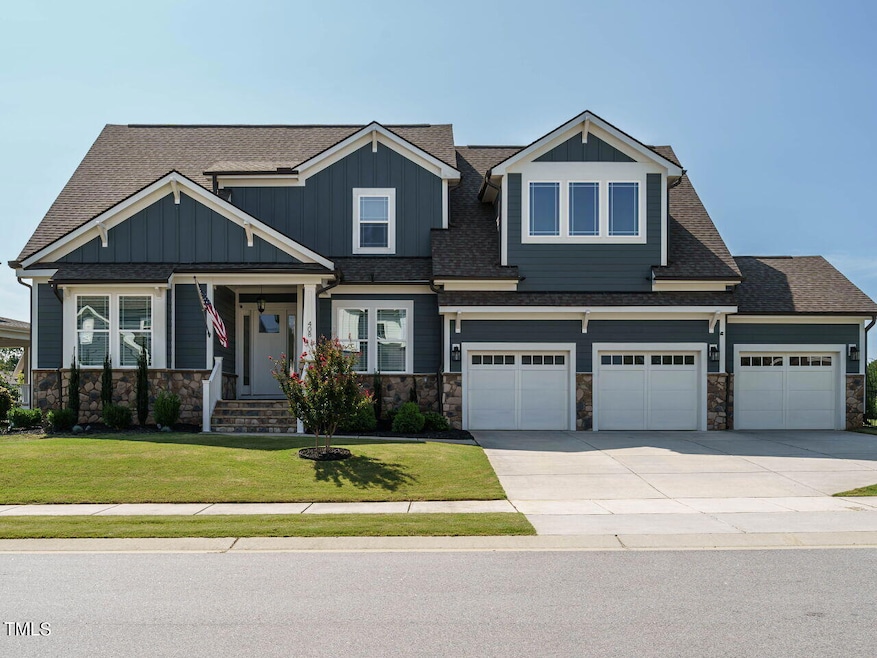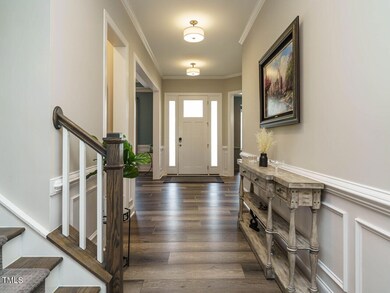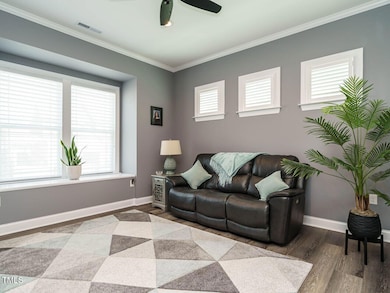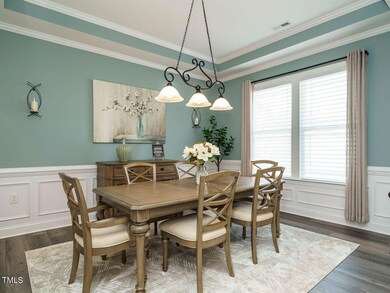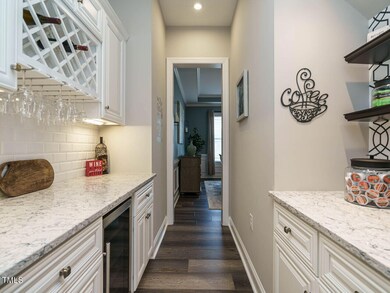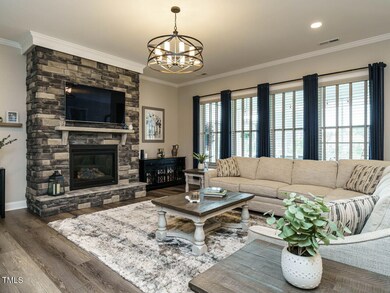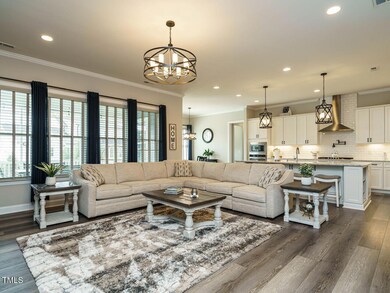
408 Chickasaw Plum Dr Holly Springs, NC 27540
Highlights
- In Ground Pool
- Open Floorplan
- Deck
- Oakview Elementary Rated A
- Craftsman Architecture
- Main Floor Primary Bedroom
About This Home
As of November 2024This stunning Triangle estate home boasts an abundance of main-floor living and an expansive 3-car garage! Walk into this open floor plan with 10' ceilings, luxury vinyl wood flooring, and custom trim work. Continue to a spacious and bright front office/secondary living room space. Wander into the beautiful master suite that will surprise you with a custom accent wall and a luxury double shower. Gather around the stunning floor-to-ceiling stone fireplace in the generous living room while gazing into a perfectly equipped gourmet kitchen with pot filler, quartz countertops, and a gas cooktop. Entertaining space is abundant in the formal dining room, breakfast room, and the massive kitchen island. Don't forget the two butler's pantries dedicated as one for coffee and one for cocktails. Located slightly off the indispensable mudroom is an organizational office to help keep this home running smoothly. Continue to the outdoor space to enjoy the roomy screened-in porch, extended grilling deck complete with a gas stub out, and the stamped concrete patio ready to use within a beautifully fenced-in yard. If you need more space, then upstairs holds three additional secondary bedrooms. The first bedroom is perfect for a princess suite or a generous guest room with the private en suite bath. The other two bedrooms are generously sized but can be transformed into additional office/workout space with a shared Jack-n-Jill bathroom arrangement. Trinity Creek neighborhood amenities include a pool, playground, and dog park. Holly Springs Towne Center or downtown Holly Springs is accessible for local retail shopping, restaurants, movie theaters, breweries, and the new REX hospital. Major access roads via Hwy 55 & US-1/540 to Raleigh/Durham, RDU airport, and RTP-Research Triangle Park. Welcome home!
Home Details
Home Type
- Single Family
Est. Annual Taxes
- $7,005
Year Built
- Built in 2021
Lot Details
- 0.28 Acre Lot
- Northwest Facing Home
- Wrought Iron Fence
- Landscaped
- Front Yard Sprinklers
- Back Yard Fenced and Front Yard
HOA Fees
- $75 Monthly HOA Fees
Parking
- 3 Car Attached Garage
- Parking Pad
- Front Facing Garage
Home Design
- Craftsman Architecture
- Pillar, Post or Pier Foundation
- Architectural Shingle Roof
- Stone Veneer
Interior Spaces
- 3,391 Sq Ft Home
- 2-Story Property
- Open Floorplan
- Crown Molding
- Tray Ceiling
- Smooth Ceilings
- High Ceiling
- Ceiling Fan
- Recessed Lighting
- Gas Log Fireplace
- Low Emissivity Windows
- Plantation Shutters
- Blinds
- Mud Room
- Entrance Foyer
- Family Room
- Living Room with Fireplace
- Breakfast Room
- Dining Room
- Home Office
- Screened Porch
Kitchen
- Eat-In Kitchen
- Butlers Pantry
- Built-In Electric Oven
- Gas Cooktop
- Range Hood
- Microwave
- Dishwasher
- Kitchen Island
- Granite Countertops
- Quartz Countertops
- Disposal
Flooring
- Carpet
- Tile
- Luxury Vinyl Tile
Bedrooms and Bathrooms
- 4 Bedrooms
- Primary Bedroom on Main
- Walk-In Closet
- Double Vanity
- Private Water Closet
- Walk-in Shower
Laundry
- Laundry Room
- Washer and Electric Dryer Hookup
Attic
- Scuttle Attic Hole
- Pull Down Stairs to Attic
Home Security
- Carbon Monoxide Detectors
- Fire and Smoke Detector
Outdoor Features
- In Ground Pool
- Deck
- Patio
- Rain Gutters
Schools
- Oakview Elementary School
- Apex Friendship Middle School
- Apex Friendship High School
Utilities
- Forced Air Heating and Cooling System
- Heating System Uses Natural Gas
- Natural Gas Connected
- Tankless Water Heater
- High Speed Internet
- Phone Available
- Cable TV Available
Listing and Financial Details
- Assessor Parcel Number 0639602922
Community Details
Overview
- Trinity Creek Poa, Inc. Association, Phone Number (919) 847-3003
- Built by Fielding Homes
- Trinity Creek Subdivision
Recreation
- Community Playground
- Community Pool
- Dog Park
Map
Home Values in the Area
Average Home Value in this Area
Property History
| Date | Event | Price | Change | Sq Ft Price |
|---|---|---|---|---|
| 11/26/2024 11/26/24 | Sold | $940,000 | -1.0% | $277 / Sq Ft |
| 10/07/2024 10/07/24 | Pending | -- | -- | -- |
| 09/16/2024 09/16/24 | Price Changed | $949,900 | -2.1% | $280 / Sq Ft |
| 09/05/2024 09/05/24 | For Sale | $969,900 | -- | $286 / Sq Ft |
Tax History
| Year | Tax Paid | Tax Assessment Tax Assessment Total Assessment is a certain percentage of the fair market value that is determined by local assessors to be the total taxable value of land and additions on the property. | Land | Improvement |
|---|---|---|---|---|
| 2024 | $7,005 | $815,051 | $155,000 | $660,051 |
| 2023 | $6,658 | $615,387 | $130,000 | $485,387 |
| 2022 | $6,427 | $615,387 | $130,000 | $485,387 |
| 2021 | $5,295 | $615,387 | $130,000 | $485,387 |
| 2020 | $1,328 | $130,000 | $130,000 | $0 |
Mortgage History
| Date | Status | Loan Amount | Loan Type |
|---|---|---|---|
| Previous Owner | $548,250 | New Conventional |
Deed History
| Date | Type | Sale Price | Title Company |
|---|---|---|---|
| Warranty Deed | $940,000 | Lm Title | |
| Warranty Deed | $940,000 | Lm Title | |
| Special Warranty Deed | $585,000 | Accommodation/Courtesy Recordi |
Similar Homes in Holly Springs, NC
Source: Doorify MLS
MLS Number: 10050148
APN: 0639.04-60-2922-000
- 108 Scarlet Tanager Cir
- 105 Crested Coral Dr
- 124 Crested Coral Dr
- 200 Regency Ridge Dr
- 100 Winterberry Ln
- 613 Holly Thorn Trace
- 205 Braxcarr St
- 404 Braxman Ln
- 901 Hollymont Dr
- 316 Sycamore Creek Dr
- 209 Morning Oaks Dr
- 725 Ancient Oaks Dr
- 816 Green Oaks Pkwy
- 853 Rambling Oaks Ln
- 117 Talley Ridge Dr
- 525 Morning Oaks Dr
- 109 Magma Ln
- 1308 Green Oaks Pkwy
- 0 Thomas Mill Rd
- 420 Cahors Trail
