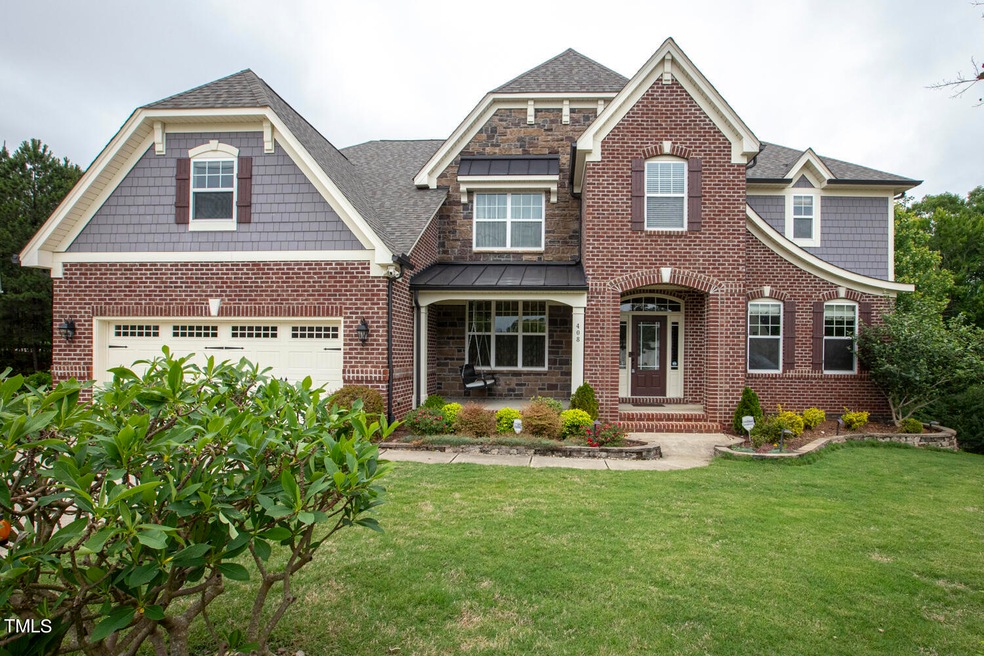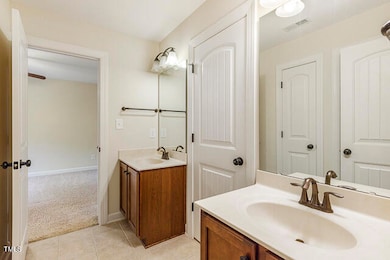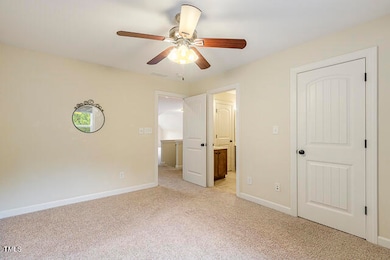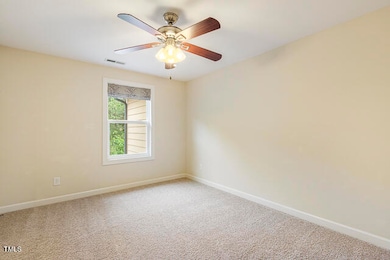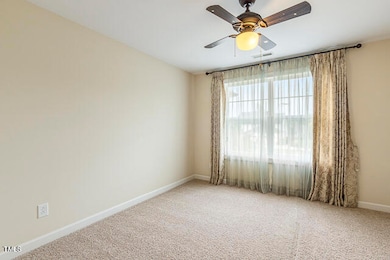
408 Cole Crest Ct Cary, NC 27513
West Cary NeighborhoodHighlights
- Home Theater
- View of Trees or Woods
- Recreation Room
- Weatherstone Elementary School Rated A
- Open Floorplan
- Wooded Lot
About This Home
As of November 2024This grand and exquisite estate home with finished basement boasts a stunning exterior of brick and stone, accented by a decorative curved roofline. Inside, the first floor features a guest room among its 5 bedrooms and 5.5 baths. The gorgeous chef's kitchen is equipped with stainless steel appliances, hardwood flooring, granite countertops, and a tile backsplash. Enjoy outdoor living with a large screened porch and deck off the rear. The home includes custom-built cabinets, a primary bedroom with two closets, garage storage, and a fully custom-built 7.2.4 Atmos home theater in the basement, featuring adjustable 150'' screen, and Control4 automation. Additional amenities include central vacuum throughout, a *new roof* installed in March 2024, fresh exterior paint from June 2023, a yard sprinkler system, a 240V EV charger with a Tesla wall connector, and a second kitchen in the basement.
Home Details
Home Type
- Single Family
Est. Annual Taxes
- $7,333
Year Built
- Built in 2012
Lot Details
- Wooded Lot
HOA Fees
- $80 Monthly HOA Fees
Parking
- 2 Car Attached Garage
- Garage Door Opener
Home Design
- Transitional Architecture
- Brick Exterior Construction
- Shingle Roof
- Vinyl Siding
- Stone
Interior Spaces
- 3-Story Property
- Open Floorplan
- Central Vacuum
- Sound System
- Built-In Features
- Smooth Ceilings
- Ceiling Fan
- Entrance Foyer
- Family Room
- Living Room
- Breakfast Room
- Dining Room
- Home Theater
- Home Office
- Recreation Room
- Bonus Room
- Screened Porch
- Storage
- Laundry on main level
- Views of Woods
- Finished Basement
- Walk-Out Basement
Kitchen
- Gas Range
- Microwave
- Dishwasher
- Kitchen Island
- Disposal
Flooring
- Wood
- Carpet
- Luxury Vinyl Tile
Bedrooms and Bathrooms
- 5 Bedrooms
- Main Floor Bedroom
- Walk-In Closet
- Double Vanity
- Private Water Closet
- Bathtub with Shower
- Walk-in Shower
Outdoor Features
- Patio
- Rain Gutters
Schools
- Weatherstone Elementary School
- East Cary Middle School
- Cary High School
Utilities
- Forced Air Heating and Cooling System
- Heating System Uses Natural Gas
- Gas Water Heater
Community Details
- Association fees include ground maintenance
- Coles Creek Homeowners Association, Inc Association, Phone Number (919) 848-4911
- Coles Creek Subdivision
Listing and Financial Details
- Assessor Parcel Number 0754625792
Map
Home Values in the Area
Average Home Value in this Area
Property History
| Date | Event | Price | Change | Sq Ft Price |
|---|---|---|---|---|
| 11/06/2024 11/06/24 | Sold | $1,060,000 | -7.8% | $179 / Sq Ft |
| 09/19/2024 09/19/24 | Pending | -- | -- | -- |
| 08/24/2024 08/24/24 | Price Changed | $1,150,000 | -3.4% | $194 / Sq Ft |
| 07/03/2024 07/03/24 | Price Changed | $1,190,000 | -4.8% | $201 / Sq Ft |
| 05/24/2024 05/24/24 | For Sale | $1,250,000 | -- | $211 / Sq Ft |
Tax History
| Year | Tax Paid | Tax Assessment Tax Assessment Total Assessment is a certain percentage of the fair market value that is determined by local assessors to be the total taxable value of land and additions on the property. | Land | Improvement |
|---|---|---|---|---|
| 2024 | $8,325 | $990,491 | $161,500 | $828,991 |
| 2023 | $7,333 | $729,803 | $114,750 | $615,053 |
| 2022 | $7,059 | $729,803 | $114,750 | $615,053 |
| 2021 | $6,917 | $729,803 | $114,750 | $615,053 |
| 2020 | $6,953 | $729,803 | $114,750 | $615,053 |
| 2019 | $7,331 | $682,861 | $128,000 | $554,861 |
| 2018 | $6,879 | $682,861 | $128,000 | $554,861 |
| 2017 | $6,610 | $682,861 | $128,000 | $554,861 |
| 2016 | $6,511 | $682,861 | $128,000 | $554,861 |
| 2015 | $6,562 | $664,461 | $130,000 | $534,461 |
| 2014 | $6,186 | $664,461 | $130,000 | $534,461 |
Mortgage History
| Date | Status | Loan Amount | Loan Type |
|---|---|---|---|
| Open | $410,000 | New Conventional | |
| Previous Owner | $540,000 | New Conventional | |
| Previous Owner | $220,000 | New Conventional | |
| Previous Owner | $482,000 | New Conventional | |
| Previous Owner | $486,229 | New Conventional | |
| Previous Owner | $22,500 | Future Advance Clause Open End Mortgage |
Deed History
| Date | Type | Sale Price | Title Company |
|---|---|---|---|
| Warranty Deed | $1,060,000 | None Listed On Document | |
| Warranty Deed | $512,000 | None Available |
Similar Homes in the area
Source: Doorify MLS
MLS Number: 10031319
APN: 0754.15-62-5792-000
- 403 Weather Ridge Ln Unit 42
- 528 Weather Ridge Ln Unit 12
- 411 Weather Ridge Ln Unit 45
- 614 Weather Ridge Ln Unit 26
- 628 Weather Ridge Ln Unit 36
- 602 Weather Ridge Ln Unit 21
- 621 Weather Ridge Ln Unit 33
- 618 Weather Ridge Ln Unit 28
- 603 Weather Ridge Ln Unit 22
- 502 Willowmere Ct
- 2110 Crigan Bluff Dr
- 3007 Olde Weatherstone Way
- 735 Davenbury Way
- 720 Davenbury Way
- 107 Candy Apple Ct
- 114 Canterfield Rd
- 209 High House Rd
- 207 High House Rd
- 664 Bandon Alley
- 679 Bandon Alley
